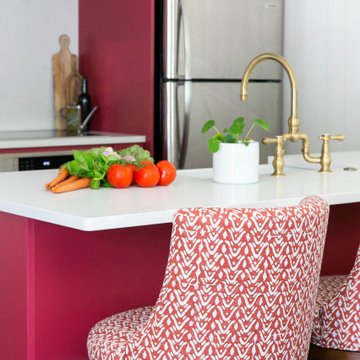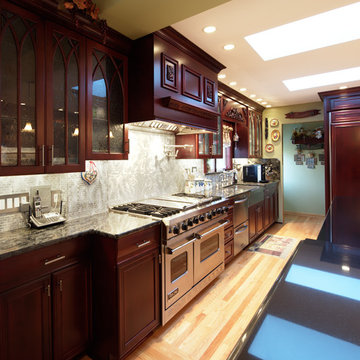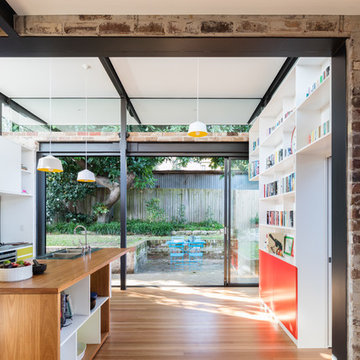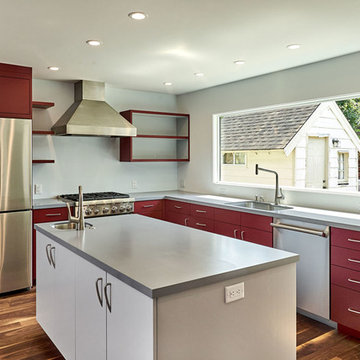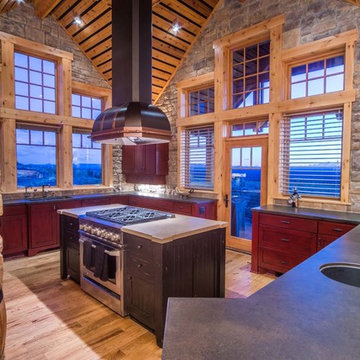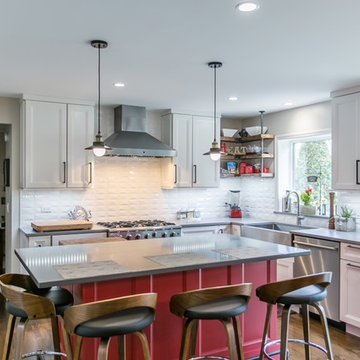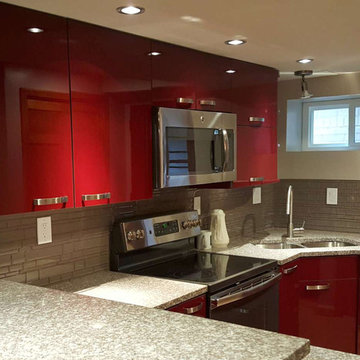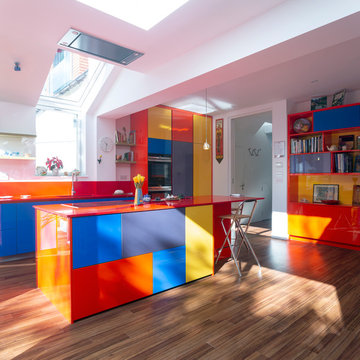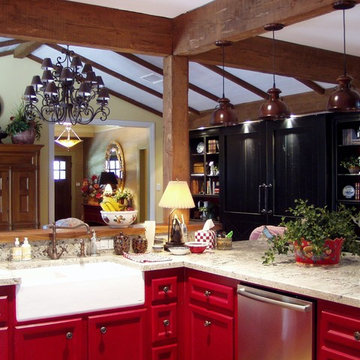Kitchen with Red Cabinets and Brown Floor Design Ideas
Refine by:
Budget
Sort by:Popular Today
141 - 160 of 594 photos
Item 1 of 3
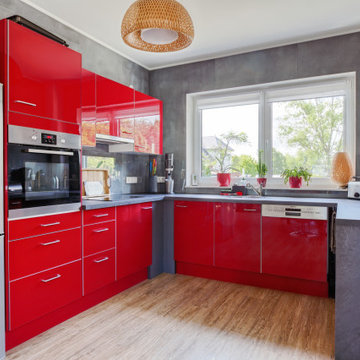
Dieser quadratische Bungalow ist ein Hybridhaus der Größe K-M mit den Außenmaßen 12 x 12 Meter. Wie gewohnt wurden Grundriss und Gestaltung vollkommen individuell umgesetzt. Durch das Atrium wird jeder Quadratmeter des innovativen Einfamilienhauses mit Licht durchflutet. Die quadratische Grundform der Glas-Dachspitze ermöglicht eine zu allen Seiten gleichmäßige Lichtverteilung. Die Besonderheiten bei diesem Projekt sind Schlafnischen in den Kinderzimmern, die Unabhängigkeit durch das innovative Heizkonzept und die Materialauswahl mit Design-Venylbelag auch in den Nassbereichen.
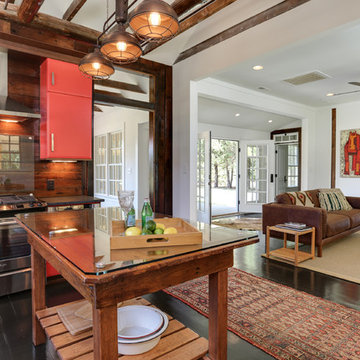
This homeowner has long since moved away from his family farm but still visits often and thought it was time to fix up this little house that had been neglected for years. He brought home ideas and objects he was drawn to from travels around the world and allowed a team of us to help bring them together in this old family home that housed many generations through the years. What it grew into is not your typical 150 year old NC farm house but the essence is still there and shines through in the original wood and beams in the ceiling and on some of the walls, old flooring, re-purposed objects from the farm and the collection of cherished finds from his travels.
Photos by Tad Davis Photography
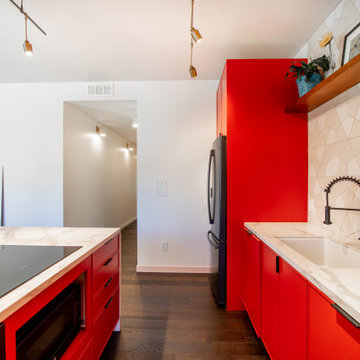
Striking just the right balance between color and pattern, this kitchen's geometric tile backsplash is the perfect complement to its vibrant red cabinets.
Tile Shown: Hexite in Feldspar and Ivory
DESIGN
Studio Goldfinch
PHOTOS
Tom Holland Photography
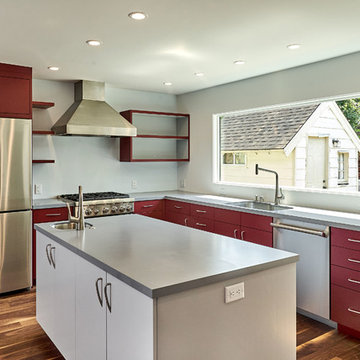
Red and Gray Modern Kitchen with flat panel doors built and installed by Bill Fry Construction. Walnut floors finished with Rubio Monocoat. Note that photos were taken prior to install of backsplash and glass doors on upper cabinet to the right of the hood.
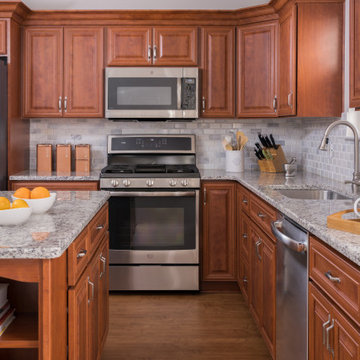
This 'hybrid' kitchen project includes cabinet refacing, an extended island, shelves, granite countertops in Blanco Leblon and a marble backsplash in subway style. The new-look is the essence of the Traditional style, complete with a raised panel door. Timeless!
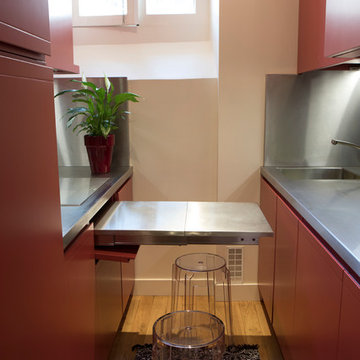
Cuisine aménagée sur-mesure et revêtue d'une laque rouge pour dynamiser ce petit espace. By ARCHIWORK / Photos : Cecilia Garroni-Parisi et Sandy Blond Fleury
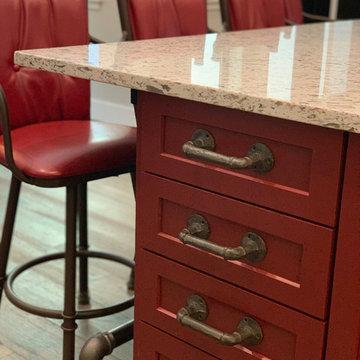
3 CM Engineered Quartz Kitchen & Island. Red Cabinets. White Subway Backsplash. Rustic Kitchen.
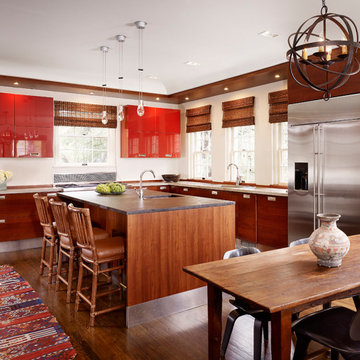
This Olmos Park Estate is one of several projects for a long-time San Antonio client with whom Mark has collaborated over the years. A classic Spanish style home, this full remodel and redecoration included finishes, layout and furniture selections. Mark drew on the context and proportions of the original architecture to create interiors which reflect the character of this historic home.
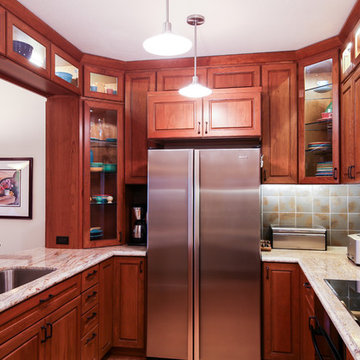
Raised panel cabinetry doors are rich with cherry red color. The gray/rust backsplash adds a muted look to unify, yet mellow out the intense cherry color choice. The backsplash colors echo the granite countertop colors and look great with stainless steel appliances.
Mark Gebhardt photography

What happens when you combine an amazingly trusting client, detailed craftsmanship by MH Remodeling and a well orcustrated design? THIS BEAUTY! A uniquely customized main level remodel with little details in every knock and cranny!
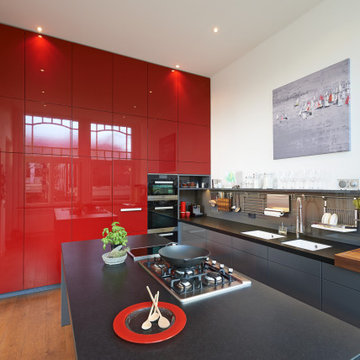
Eine Ferrarirote Kochwerkstatt in einem westfälischen Stadthaus. Die Deckenhöhe beträgt fast 4 Meter. Wir haben keine Griffe verbaut, lediglich die Elektrogeräte waren zum Zeitpunkt dieses Projektes noch mit Griffen versehen. Alle Schubkästen sind mit motorischer Tip-On-Öffnung zu bedienen.
Ein tolles Projekt. Planung und Ausführung vom Tischler.
Kitchen with Red Cabinets and Brown Floor Design Ideas
8
