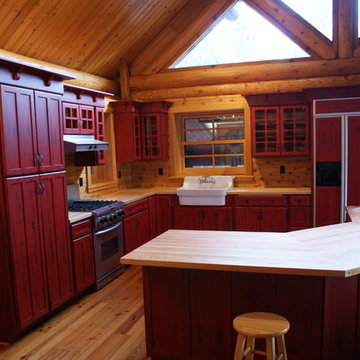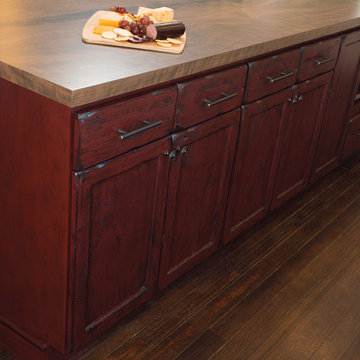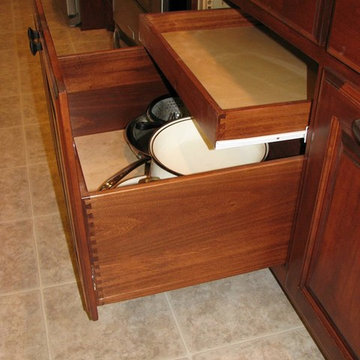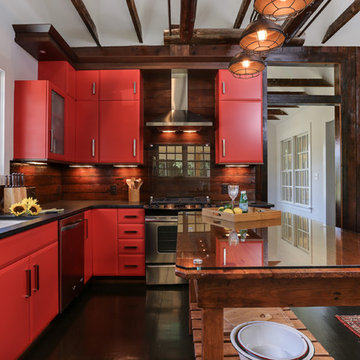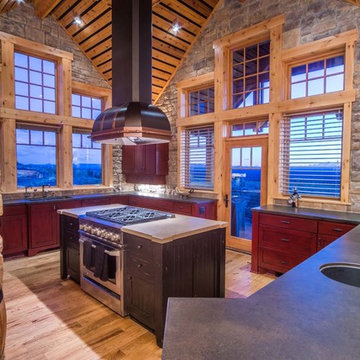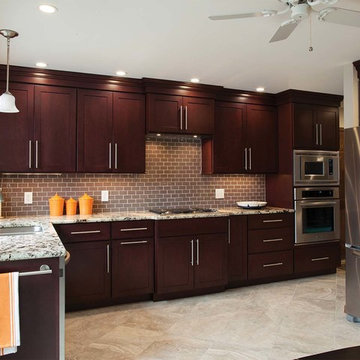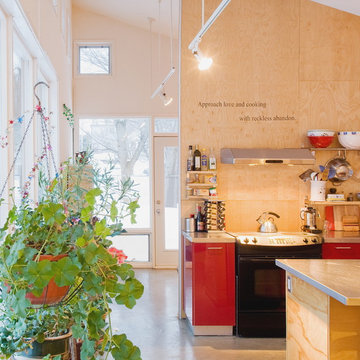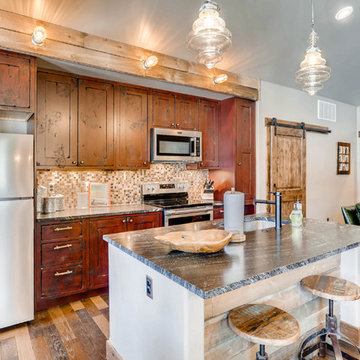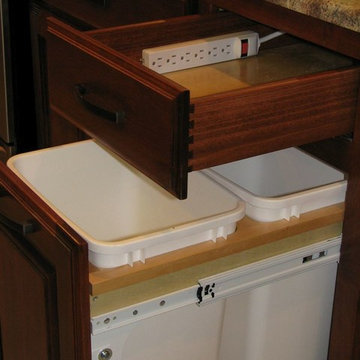Kitchen with Red Cabinets and Brown Splashback Design Ideas
Refine by:
Budget
Sort by:Popular Today
21 - 40 of 195 photos
Item 1 of 3
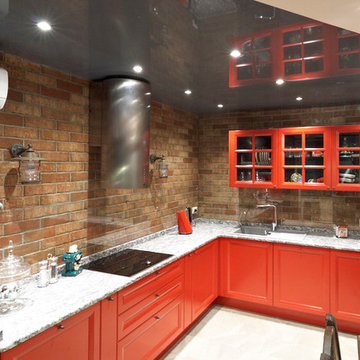
Кухня является продолжением лондонской улочки: уличные фонарики-бра, круглая вытяжка - труба, красные фасады с раскладкой отсылают нас мысленно к телефонной английской будке. Стены кирпичные, фартук закрыт прозрачным стеклом.
Розанцева Ксения, Шатская Лариса
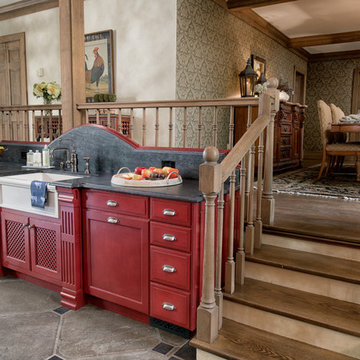
New York, NY - Eclectic - Kitchen Designed by The Hammer & Nail Inc.
http://thehammerandnail.com
Photography by Steve Rossi
#BartLidsky #HNdesigns #KitchenDesign
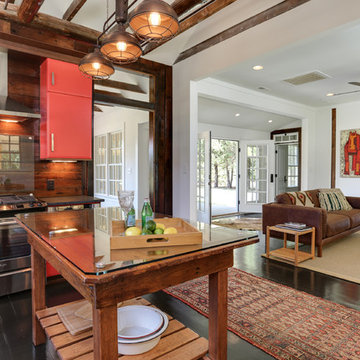
This homeowner has long since moved away from his family farm but still visits often and thought it was time to fix up this little house that had been neglected for years. He brought home ideas and objects he was drawn to from travels around the world and allowed a team of us to help bring them together in this old family home that housed many generations through the years. What it grew into is not your typical 150 year old NC farm house but the essence is still there and shines through in the original wood and beams in the ceiling and on some of the walls, old flooring, re-purposed objects from the farm and the collection of cherished finds from his travels.
Photos by Tad Davis Photography
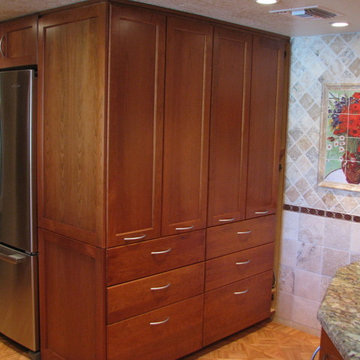
Our design included creating this cozy area for the refrigerator to tuck into the pantry cabinets for a built-in look.
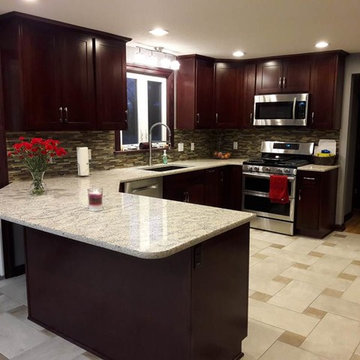
This kitchen design features KraftMaid Cabinetry's Lyndale door in the Cabernet stain on maple and HanStone's Kindred quartz.
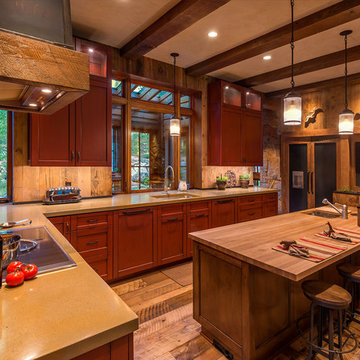
The kitchen opens to the green wall entry on the right side and the green house in the left. Large South and East facing windows provide copious amounts of warming sun and natural light. The beautiful concrete countertops were produced locally. Photographer: Vance Fox
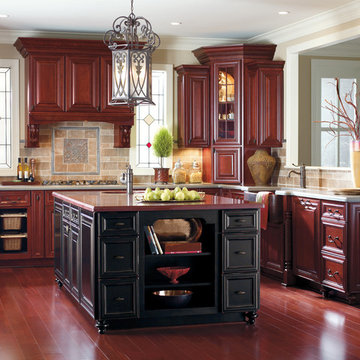
Visit Our Showroom
8000 Locust Mill St.
Ellicott City, MD 21043
Dynasty by Omega Kitchen Cabinets - Burgundy Kitchen Cabinets with a Black Island -A hallmark of an Old World kitchen is ornate mouldings and rich finishes. Artesia Burgundy kitchen cabinets in Cherry and a Black island in Maple make the most of this time honored style with wide mitred moulding, beaded profile detailing, and raised panel doors.
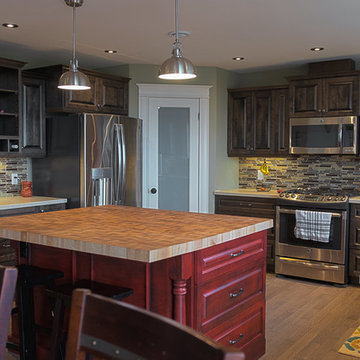
The client requested a pop of colour in their kitchen while also wanting to capture the natural rustic look of the wood throughout the home. We designed and built a custom island in oak finished in a stunning red stain. The natural grains and colours of the solid birch butcher's block on the island does a great job of toning down this bright piece; bringing it together with this rest of this space. The remaining cabinets have been made from solid birch and have been stained in Peppercorn, a beautiful brown-grey colour. The combination is absolutely stunning and adds the perfect rustic charm to this home.
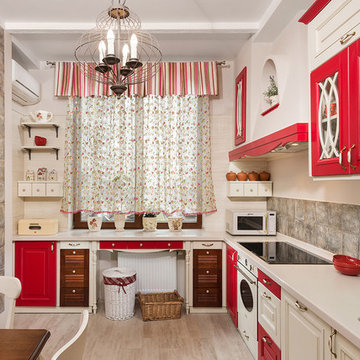
Квартира в средиземноморском стиле. Работа, проделанная на этапе перепланировки позволила расширить площадь жилой зоны за счет присоединения к жилому пространству лоджий в детской комнате и гостиной. В детской, к примеру, была демонтирована стена с балконной оконно-дверной группой, утеплены все поверхности, а подоконник превращен в зону отдыха. В гостиной также располагалась лоджия, в которую был доступ как из комнаты, так и из кухни. Последний выход был замурован, а оконно-дверной проем с простенком демонтированы. Эта зона стала частью гостиной и рабочим уголком для хозяина квартиры. Таким образом, было сразу решено два вопроса - увеличение полезной площади гостиной и оборудование рабочей зоны, которая фактически заменяет в квартире кабинет. Высота потолков 3 метра позволила использовать в интерьере прием оформления потолка балками,причем, сразу в нескольких помещениях - гостиной, кухне и спальне. В целом квартира выполнена в средиземноморском стиле, но в то же время мастерство дизайнеров позволило учесть пожелания клиентов по каждой комнате и сохранить основные черты выбранной стилистики.
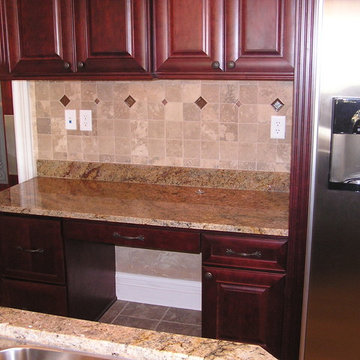
4x4 travertine tiles with Sonoma Tantrum crackled glass tile inserts with a framed decorative area above the range and under the hood
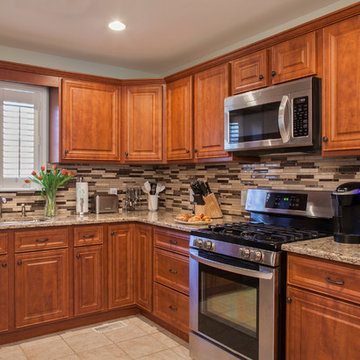
This kitchen remodeling project includes the NEW Hamilton door style. Laminate kitchens are becoming more popular. Think fences and decks, they are simply more convenient and maintenance free.
This classic raised panel door includes sophisticated details the enrich the design with a vintage look.
The countertops are Cambria in Bradshaw. A mosaic backsplash of glass and stone in a random subway style.
Cabinet refacing saved the homeowner over 50% the cost of new cabinets, allowing for upgrades to create an upscale motif. Oil rubbed bronze knobs and pulls mute the color scheme and enrich the look. www.kitchenmagic.com/gallery
Phohtographer: David Glasofer
Kitchen with Red Cabinets and Brown Splashback Design Ideas
2
