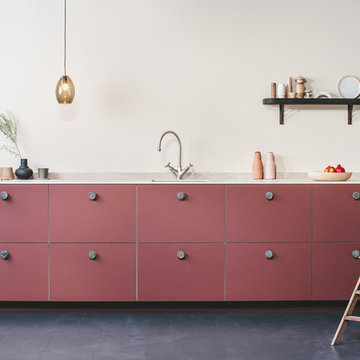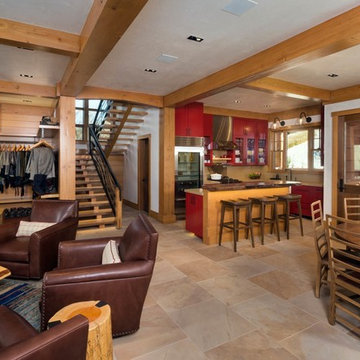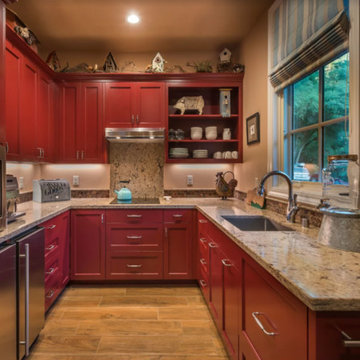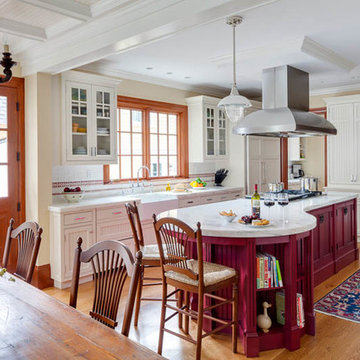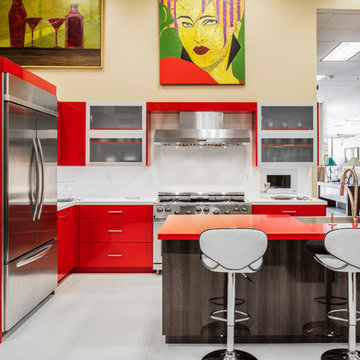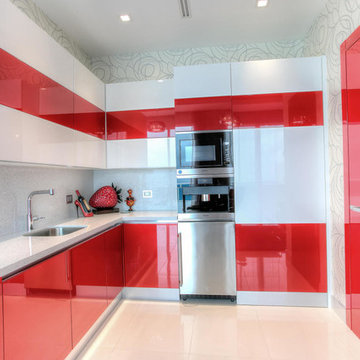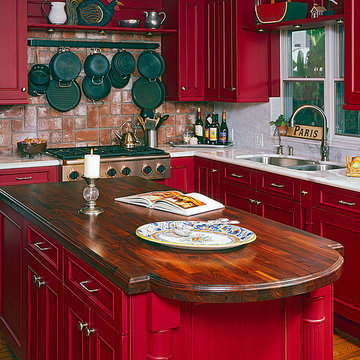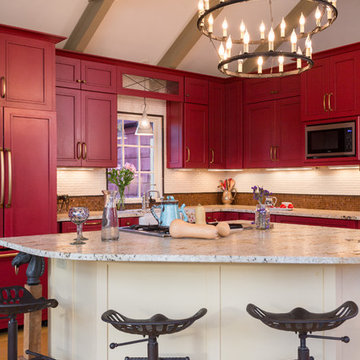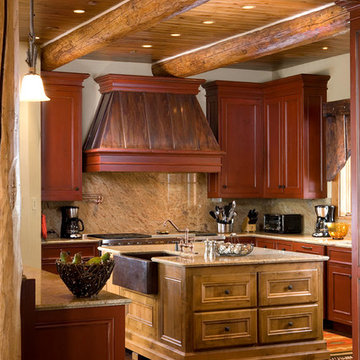Kitchen with Red Cabinets and Stone Slab Splashback Design Ideas
Refine by:
Budget
Sort by:Popular Today
21 - 40 of 199 photos
Item 1 of 3
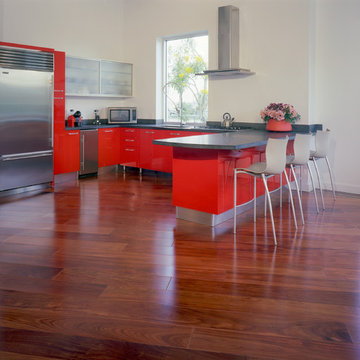
J Design Group
The Interior Design of your Kitchen is a very important part of your daily living and your home dream project.
There are many ways to bring a small or large kitchen space to one of the most pleasant and beautiful important areas in your daily life.
You can go over some of our award winner kitchen pictures and see all different projects created with most exclusive products available today.
Your friendly Interior design firm in Miami at your service.
Contemporary - Modern Interior designs.
Top Interior Design Firm in Miami – Coral Gables.
Kitchen,
Kitchens,
Bedroom,
Bedrooms,
Bed,
Queen bed,
King Bed,
Single bed,
House Interior Designer,
House Interior Designers,
Home Interior Designer,
Home Interior Designers,
Residential Interior Designer,
Residential Interior Designers,
Modern Interior Designers,
Miami Beach Designers,
Best Miami Interior Designers,
Miami Beach Interiors,
Luxurious Design in Miami,
Top designers,
Deco Miami,
Luxury interiors,
Miami modern,
Interior Designer Miami,
Contemporary Interior Designers,
Coco Plum Interior Designers,
Miami Interior Designer,
Sunny Isles Interior Designers,
Pinecrest Interior Designers,
Interior Designers Miami,
J Design Group interiors,
South Florida designers,
Best Miami Designers,
Miami interiors,
Miami décor,
Miami Beach Luxury Interiors,
Miami Interior Design,
Miami Interior Design Firms,
Beach front,
Top Interior Designers,
top décor,
Top Miami Decorators,
Miami luxury condos,
Top Miami Interior Decorators,
Top Miami Interior Designers,
Modern Designers in Miami,
modern interiors,
Modern,
Pent house design,
white interiors,
Miami, South Miami, Miami Beach, South Beach, Williams Island, Sunny Isles, Surfside, Fisher Island, Aventura, Brickell, Brickell Key, Key Biscayne, Coral Gables, CocoPlum, Coconut Grove, Pinecrest, Miami Design District, Golden Beach, Downtown Miami, Miami Interior Designers, Miami Interior Designer, Interior Designers Miami, Modern Interior Designers, Modern Interior Designer, Modern interior decorators, Contemporary Interior Designers, Interior decorators, Interior decorator, Interior designer, Interior designers, Luxury, modern, best, unique, real estate, decor
J Design Group – Miami Interior Design Firm – Modern – Contemporary
Contact us: (305) 444-4611
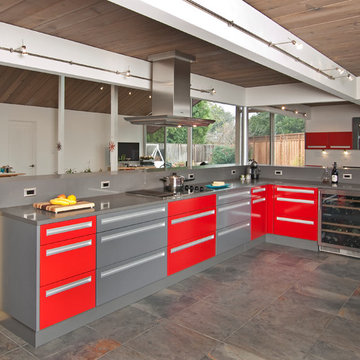
In this Eichler style house, we took down few walls to allow the kitchen area, family room and living room to become a one connected space. The house’ architectural modern style and the client’s style had taken the design look into modern style, and the combination of the grey and red colors was a perfect fit. The design layout was prepared to allow a proper space for everything, using huge counter tops. The rustic color tiles were the perfect balance with the dark wood ceilings.
Door Style Finish: Alno Chic, gloss laminate door style, in the red and grey color finish

When Cummings Architects first met with the owners of this understated country farmhouse, the building’s layout and design was an incoherent jumble. The original bones of the building were almost unrecognizable. All of the original windows, doors, flooring, and trims – even the country kitchen – had been removed. Mathew and his team began a thorough design discovery process to find the design solution that would enable them to breathe life back into the old farmhouse in a way that acknowledged the building’s venerable history while also providing for a modern living by a growing family.
The redesign included the addition of a new eat-in kitchen, bedrooms, bathrooms, wrap around porch, and stone fireplaces. To begin the transforming restoration, the team designed a generous, twenty-four square foot kitchen addition with custom, farmers-style cabinetry and timber framing. The team walked the homeowners through each detail the cabinetry layout, materials, and finishes. Salvaged materials were used and authentic craftsmanship lent a sense of place and history to the fabric of the space.
The new master suite included a cathedral ceiling showcasing beautifully worn salvaged timbers. The team continued with the farm theme, using sliding barn doors to separate the custom-designed master bath and closet. The new second-floor hallway features a bold, red floor while new transoms in each bedroom let in plenty of light. A summer stair, detailed and crafted with authentic details, was added for additional access and charm.
Finally, a welcoming farmer’s porch wraps around the side entry, connecting to the rear yard via a gracefully engineered grade. This large outdoor space provides seating for large groups of people to visit and dine next to the beautiful outdoor landscape and the new exterior stone fireplace.
Though it had temporarily lost its identity, with the help of the team at Cummings Architects, this lovely farmhouse has regained not only its former charm but also a new life through beautifully integrated modern features designed for today’s family.
Photo by Eric Roth
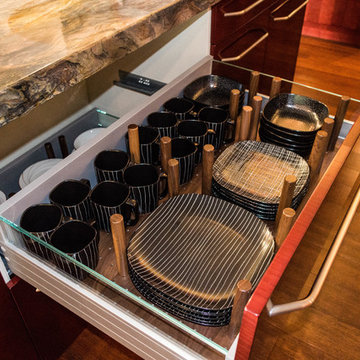
Custom cabinet dish drawers with dish pegs organizes plates and cups for this homeowners dishware sets. Neff Kitchen custom cabinetry.
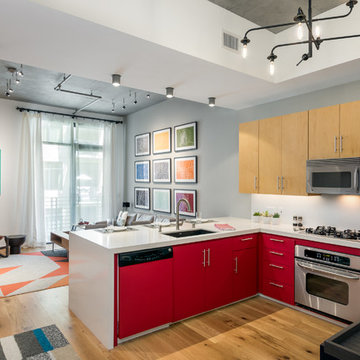
Here you can see more fully the refaced lower kitchen cabinets and the expansion of the kitchen counter top to include a dining surface. The vintage golf poster was also made custom for our client.
Chris Haver Photography
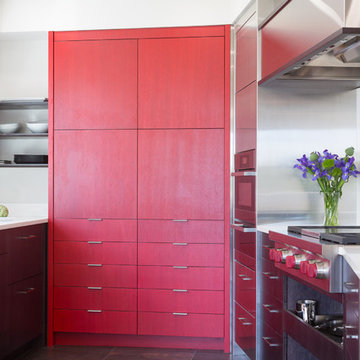
Ample dry goods and kitchenware are stored in the Aniline dyed red cabinets that anchor the kitchen and separate the prep/clean-up zone from the bake/cook zone. None of the upper doors have hardware to keep the line of sight as clean and simple as possible.
Holland Photography 2012
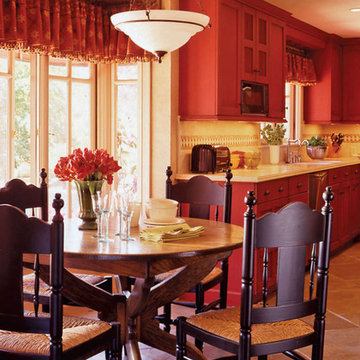
Kitchen designed for Cira 1920's Mediterranean home, distressed and glazed authentic style Custom designed painted red cabinetry. Honed jerusalem gold limestone counters with custom mosaic tile inset into saw cut stone backsplash. Island and Sub Zero refrigerator built in custom Hutch are in contrasting knotty alder wood . Arched cooking niche in backsplash behind cooktop for cooking oils and spices.
Featured in California Home & Design, and Home Kitchen & Bath Issue, . Photo by David Duncan Livingston.
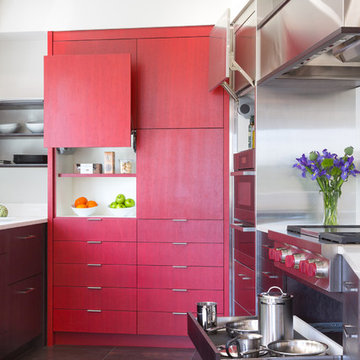
These 2 towers, for long term food storage, were dyed a dramatic red and justify being the central focus of the kitchen. Touch activated cabinet doors eliminate the requirement for hardware on several cabinets and was kept minimal on all the others.
Holland Photography 2012
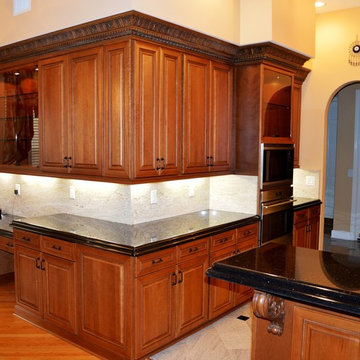
Out with the old and in with the ornate; that was the theme for our Palm Harbor remodel. Everywhere you look there is detail -- in the crown molding from White River Hardwoods, rope detail on the MidContinent cabinetry, corbels on the high bar, the light rail under the cabinets, furniture base around the high bar, and legs on the island.
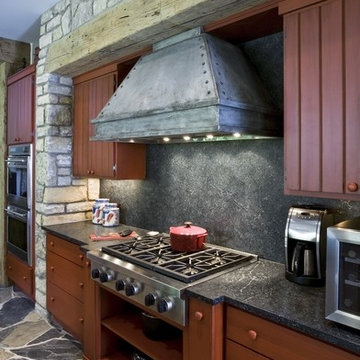
http://www.pickellbuilders.com. Photography by Linda Oyama Bryan. Rustic Kitchen Features red and grey stained cabinetry, soapstone backsplash and countertops, stone oven surround and reclaimed timber detail, and custom metal hood.
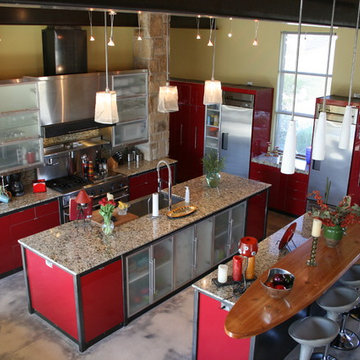
Photo by: Mario Aguilar
This space was so unique! By collaborating with the homeowners, who happen to be an architect & designer, we were able to provide contrasting countertops in their funky space!
Kitchen with Red Cabinets and Stone Slab Splashback Design Ideas
2
