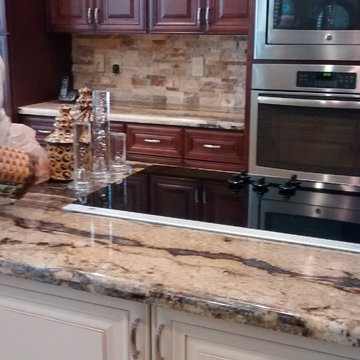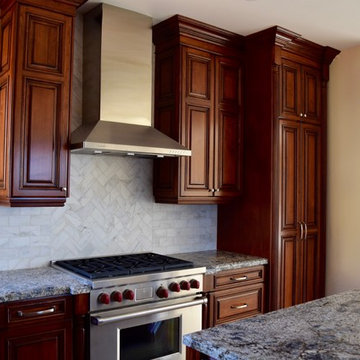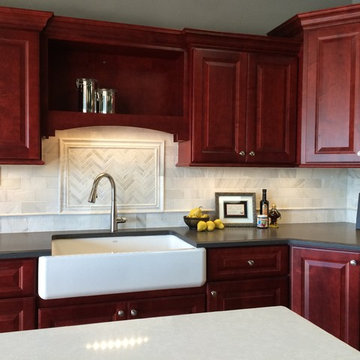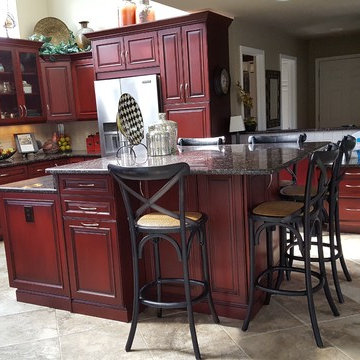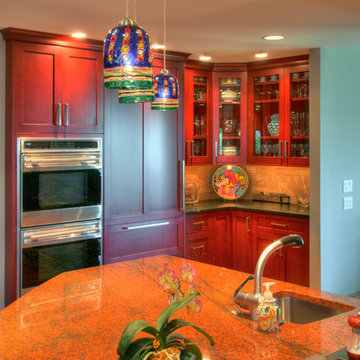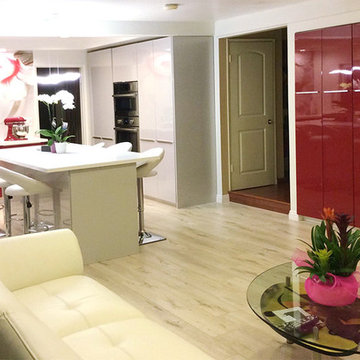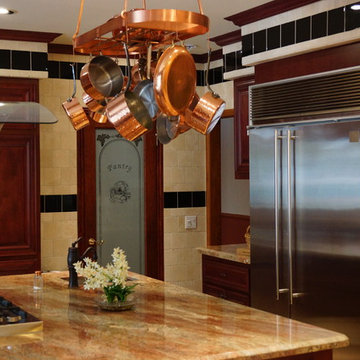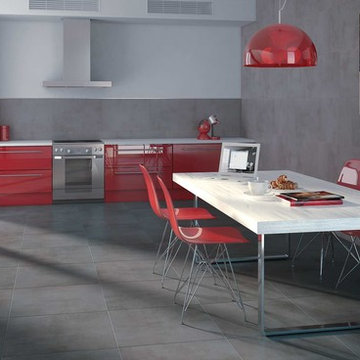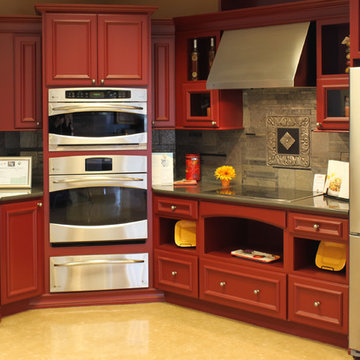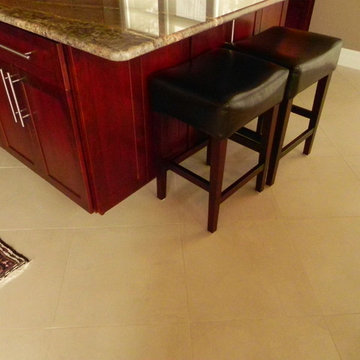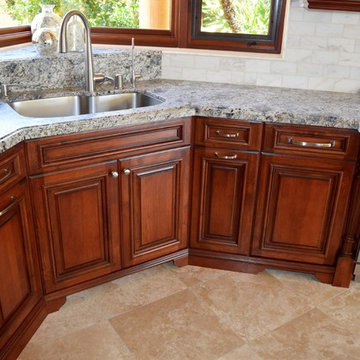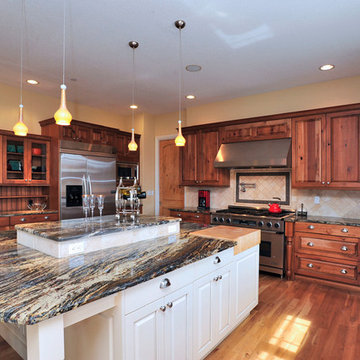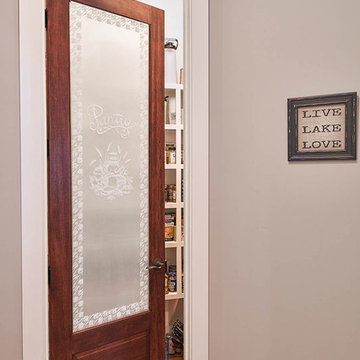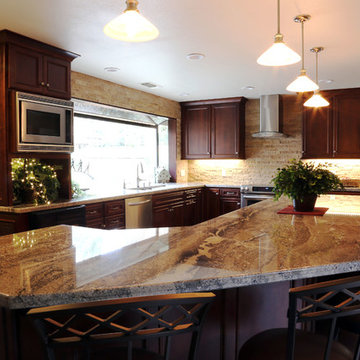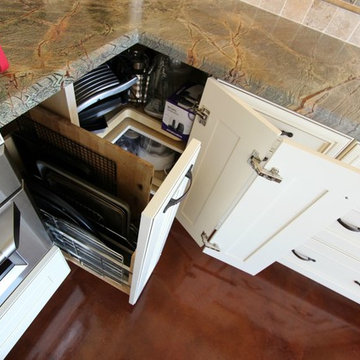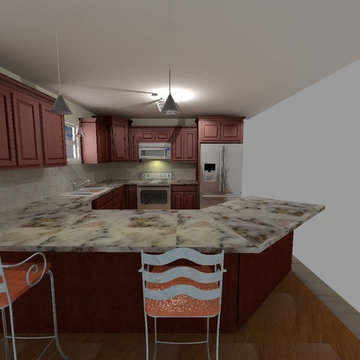Kitchen with Red Cabinets and Stone Tile Splashback Design Ideas
Refine by:
Budget
Sort by:Popular Today
81 - 100 of 341 photos
Item 1 of 3
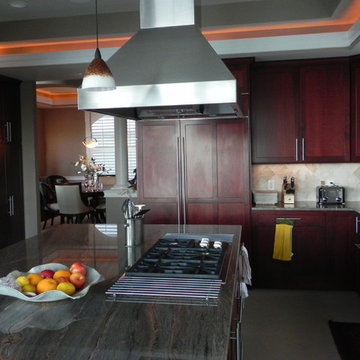
Paneled Sub-Zero 48", Stainless Rod Pulls, Alabaster Back Splash, Viking Drop In Cook Top, Vent-a-hood, Pendant Lighting, Wolf Double Ovens, Smooth Pillars, Double Tray Ceiling with Cove lighting, Heated Floor Tile.
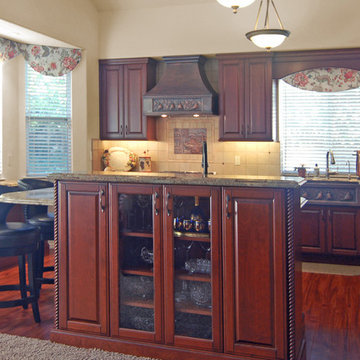
This kitchen started life as a wide-open and airy space with somewhat drab cabinets. Its bones were great, some of the details were interesting – the pendant lights, the high vaulted ceiling and the soffit bridges, but the blonde oak cabinets, white tile counters, and vinyl flooring dragged the space back into the realm of the mundane.
When the homeowners came to San Luis Kitchen they were seeking to add a bold richness to their home. They fell in love with our cherry cabinets in a deep red finish called ‘Fireside Heirloom Black’ which has black glaze and fleck distressing to bring out the details of the style.
Our designers helped them to organize the kitchen – changing the cook-top to a range and sliding it to the left for symmetry and increased work space (eliminating the combo wall oven/microwave), adding an arched valance over the window to tie the halves of the kitchen together, and reconfiguring the refrigerator and microwave thus gaining 24” of counter in the corner.
San Luis Kitchen explored several island layouts with the homeowners – we wanted to add a prep sink, a double trash cabinet, more storage, display cabinetry for glassware and crystal, and a seating/eating bar. We added buffet cabinets to the bay window, replaced the white appliances with stainless, and added a copper hood and apron sink for rich detailing.
Now the homeowners have a great room that includes a GREAT kitchen. Life’s good!
Credits:
Kitchen design by San Luis Kitchen Co.
Custom cabinetry by Wood-Mode Fine Custom Cabinetry: Brookhaven's Andover
Contracting by Ayers Construction
Window treatments by Laura Powers
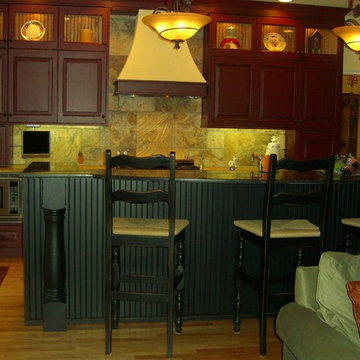
The tell tale 80's corner sink was removed, patio door moved and large multi-level island created, concealing the sink. Lighting can be toned down from functional task lighting to soft ambient light with lit glass door cabinets, under-cabinet lights and dimmed ceiling lights.
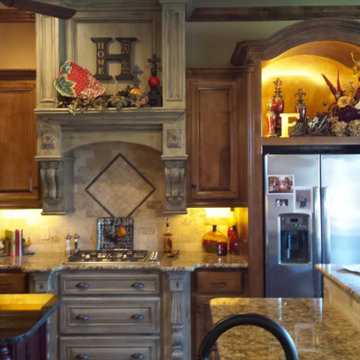
I sure like the tile inset over the cooktop. The corbels and the post on the hood area are rollouts for spices, oils and utensils.
Kitchen with Red Cabinets and Stone Tile Splashback Design Ideas
5
