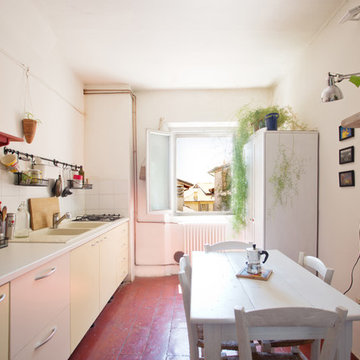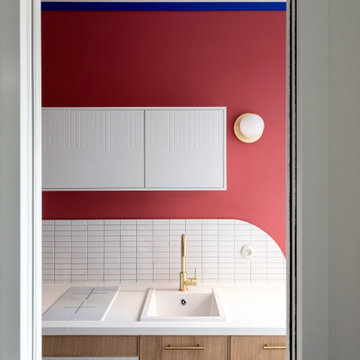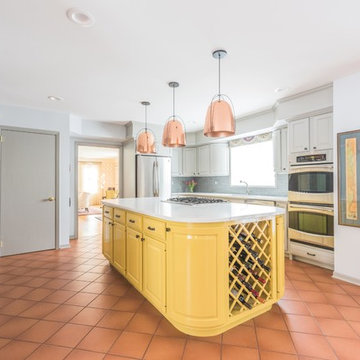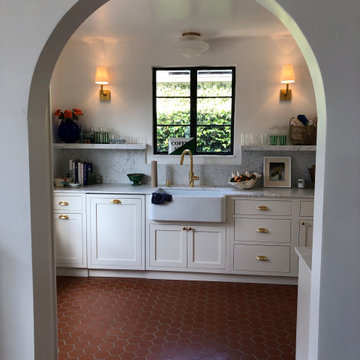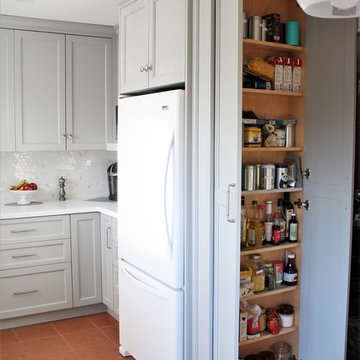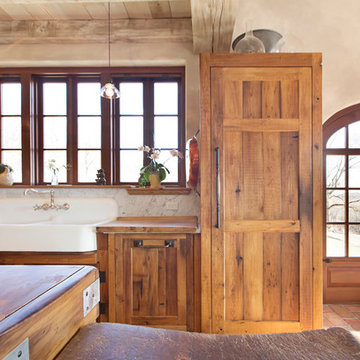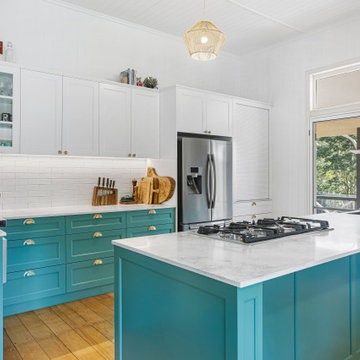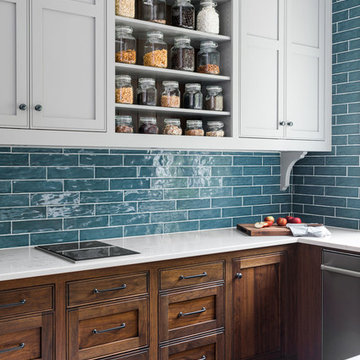Kitchen with Red Floor and White Benchtop Design Ideas
Refine by:
Budget
Sort by:Popular Today
81 - 100 of 768 photos
Item 1 of 3
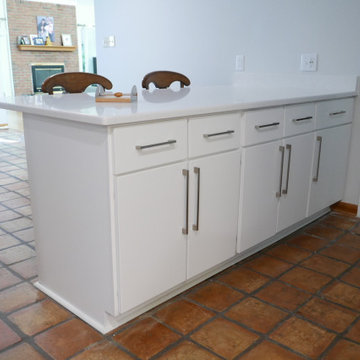
Quartz countertop, flat panel doors and drawer fronts, Jeffery Alexander Sutton cabinet hardware!

This transitional style living space is a breath of fresh air, beginning with the open concept kitchen featuring cool white walls, bronze pendant lighting and classically elegant Calacatta Dorada Quartz countertops by Vadara. White frameless cabinets by DeWils continue the soothing, modern color palette, resulting in a kitchen that balances a rustic Spanish aesthetic with bright, modern finishes. Mission red cement tile flooring lends the space a pop of Southern California charm that flows into a stunning stairwell highlighted by terracotta tile accents that complement without overwhelming the ceiling architecture above. The bathroom is a soothing escape with relaxing white relief subway tiles offset by wooden skylights and rich accents.
PROJECT DETAILS:
Style: Transitional
Countertops: Vadara Quartz (Calacatta Dorado)
Cabinets: White Frameless Cabinets, by DeWils
Hardware/Plumbing Fixture Finish: Oil Rubbed Bronze
Lighting Fixtures: Bronze Pendant lighting
Flooring: Cement Tile (color = Mission Red)
Tile/Backsplash: White subway with Terracotta accent
Paint Colors: White
Photographer: J.R. Maddox
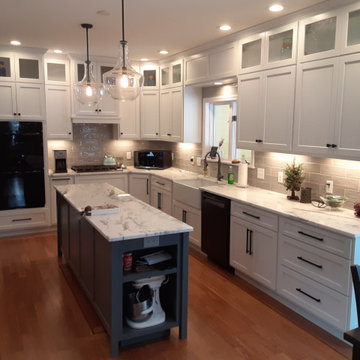
Michael Dangredo design & installation. Shaker stly cabinet fronts. Inside the Upper glass cabinets, we boxed out a 4" pipe. Previous cabinets had a full 15" soffit which was not attractive.
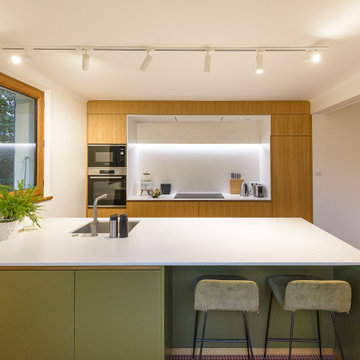
conception et suivi de réalisation d'une cuisine sur mesure là où se trouvait une chambre et un petit bureau. Ouverture du mur porteur, création d'une nouvelle dalle, d'un nouvelle fenêtre. les meubles de la cuisine sont en plaqué chêne avec prises de main sur mesure en chêne massif. le plan de travail de l'ilot, du plan de travail et des crédences sont en Silestone Ethéreal. Le reste des meubles en mélaminé kaki, référence camouflage. Une banquette en chêne moderne et un placard encastré ont aussi été dessinés sur mesure, pour répondre à un ensemble dans un esprit scandinave et un design années 50, comme la maison d'origine. Les sols en mini carreaux de terre cuite rouge on été posés au sol pour être en accord avec les sols de la maison.
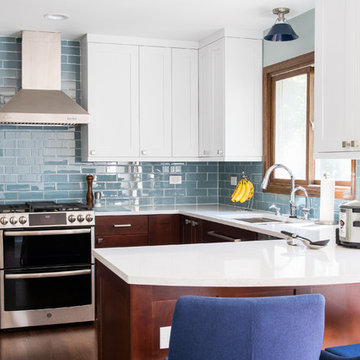
Omayah Atassi Photography
Midcentury Modern style for a medium size kitchen with updated cabinetry, appliances, countertops and fixtures.
Overall footprint was expanded to include taller upper cabinets, pantry storage in the kitchen, more accessories, organization and better function.
Dimon Designs
Mundelein, IL 60060
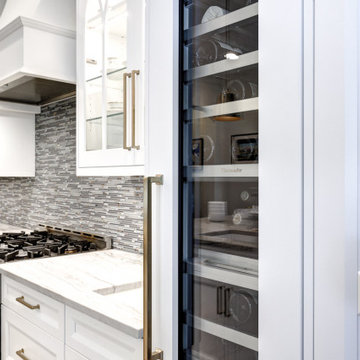
This client wanted to update their kitchen and make the island larger. Some features that are in this kitchen include built in fridge and wine fridge, cabinet style hood, glass cabinets with glass shelving. The countertop used was quartzite and the backsplash a small mosaic glass. We moved all the outlets out of the backsplash and under the cabinets to give the space a clean look.
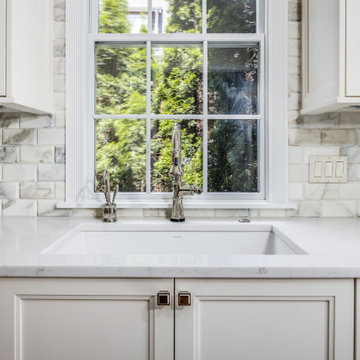
Dining at home has never looked so good! This glamorous kitchen renovation in downtown Plymouth, Michigan has us ready for a dinner party (socially distanced, of course!)
Our own full-overlay custom Sharer Cabinetry is painted in a soft linen color, complimented by quartz perimeter counter tops. The furniture-style center island is topped with a luxurious porcelain counter top, while a beveled marble tile backsplash adds movement and dimension to the room. Custom made cabinet panels conceal appliances for a polished and seamless look. The room’s crowning feature is an imposing custom-made hood by Classic Custom Metalworks, made of stainless steel with brass accents. The soft color palette, mixed with transitional design elements and natural stone accents creates a gorgeous yet practical space, perfect for everything from informal family meals to hosting posh dinner parties.
#kitchenremodel #customcabinetry #michiganmade #interiordesign #homerenovations #glamkitchen

Located in the heart of Menlo Park, in one of the most prestigious neighborhoods, this residence is a true eye candy. The couple purchased this home and wanted to renovate before moving in. That is how they came to TBS. The idea was to create warm and cozy yet very specious and functional kitchen/dining and family room area, renovate and upgrade master bathroom with another powder room and finish with whole house repainting.
TBS designers were inspired with family’s way of spending time together and entertaining. Taking their vision and desires into consideration house was transformed the way homeowners have imagined it would be.
Bringing in high quality custom materials., tailoring every single corner to everyone we are sure this Menlo Park home will create many wonderful memories for family and friends.
Photographer @agajphoto
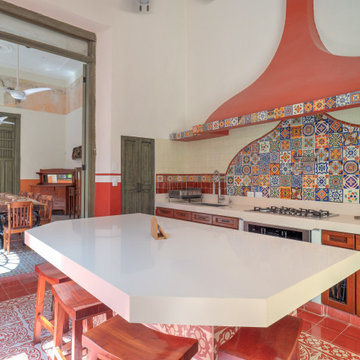
New Kitchen with old elements and characters of Yucatan Architecture. Traditional Chimney
Kitchen with Red Floor and White Benchtop Design Ideas
5
