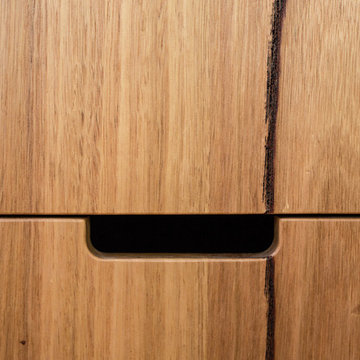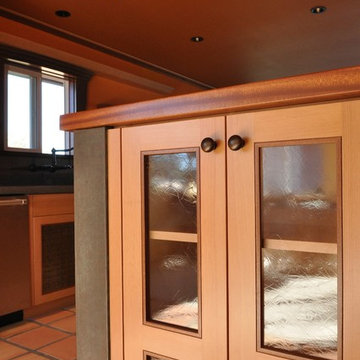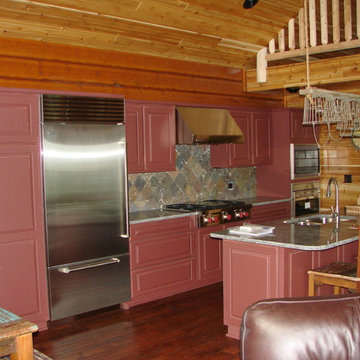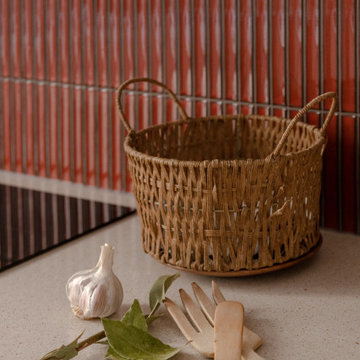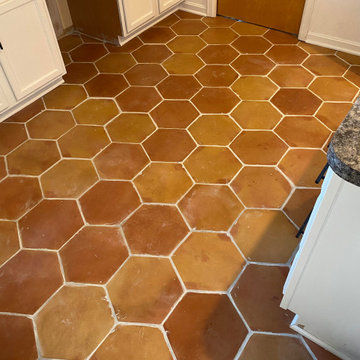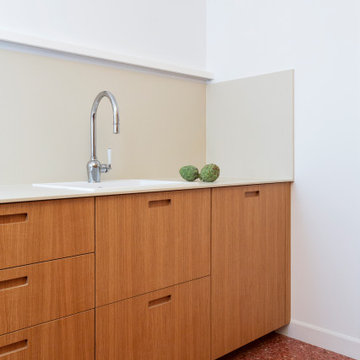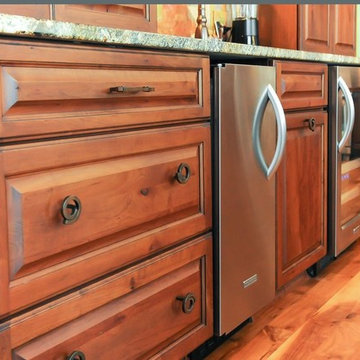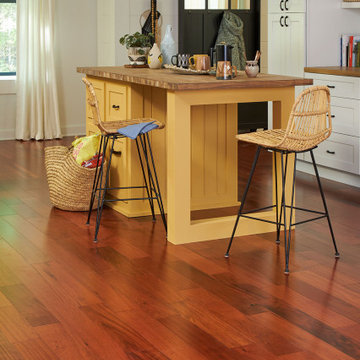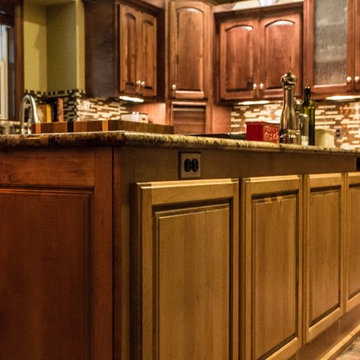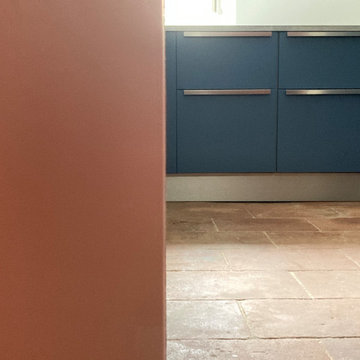Kitchen with Red Floor Design Ideas
Refine by:
Budget
Sort by:Popular Today
41 - 60 of 74 photos
Item 1 of 3
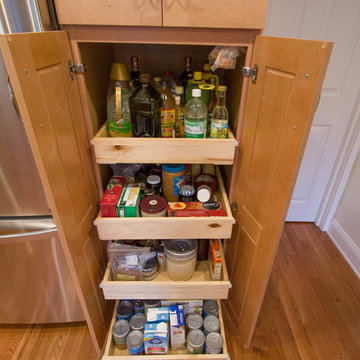
This is how we roll! Factory-installed roll-out cabinet trays make for optimum storage and ease-of-use.
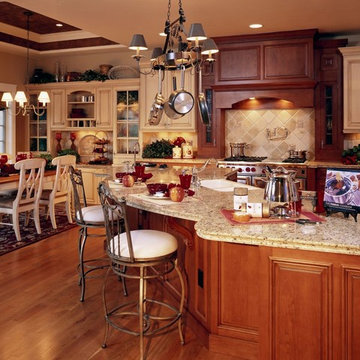
Traditional French Country kitchen with two tone cabinets, large boomerang island and informal eating space. The hood was a custom built surround integrated into the cabinetry.
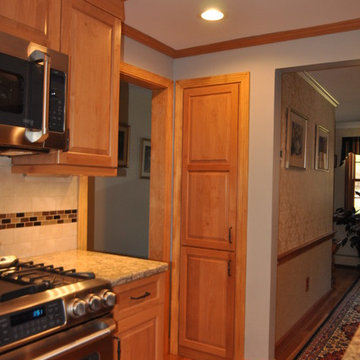
The homeowner wanted a pantry to blend in with the cabinets. We provided this unit and the installers trimmed it with casing to match the rest of the house.
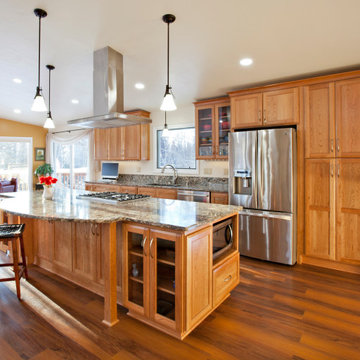
This home was built in 1975. The original owner/builders sold the home to one of their children. Before moving in, the daughter had us remodel the home. When the home was built in 1975, it was chopped up into smaller rooms on the main floor: dining, living, kitchen. We were able to remove the walls due to the roof framing. So now they have a great room concept that fit their lifestyle much more. This home is very welcoming to visitors and kids just home from school. The idea is to enjoy the fabulous view of the Chugach Mountains. We kept the original wood windows, which are so much higher quality than most vinyl windows sold today. We changed out the glass to safety laminated glass with low-e argon filled insulated units. The safety laminated glass made the house so much more quiet. Since we were able to save the wood windows, we put so much less into the landfill. This project is just under 1,000 sf.
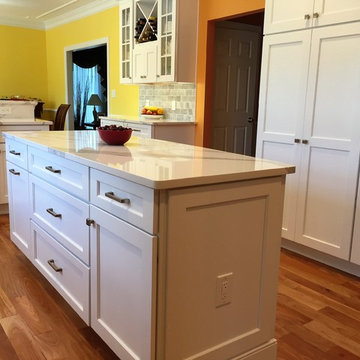
This white and warm kitchen is a beauty. The dining wall was removed to open up the space. The combination of the white on white cabinets and quartz counters blend nicely with the warmth of the exotic hardwood. The marble backsplash pulls it all together.
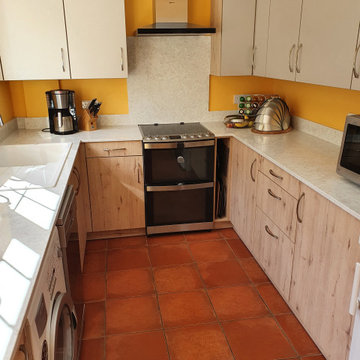
German Brigitte kitchen in a mix of Madera Natura (Base Units) and Victoria Secco (Wall units) and Silestone Lusso quartz worktops.
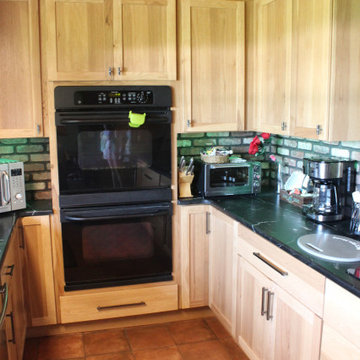
Cabinetry: Starmark
Style: Bridgeport w/ Standard Slab Drawers
Finish: (Perimeter: Hickory - Oregano; Dry Bar/Locker: Maple - Sage)
Countertop: (Customer Own) Black Soapstone
Sink: (Customer’s Own)
Faucet: (Customer’s Own)
Hardware: Hardware Resources – Zane Pulls in Brushed Pewter (varying sizes)
Backsplash & Floor Tile: (Customer’s Own)
Glass Door Inserts: Glassource - Chinchilla
Designer: Devon Moore
Contractor: Stonik Services
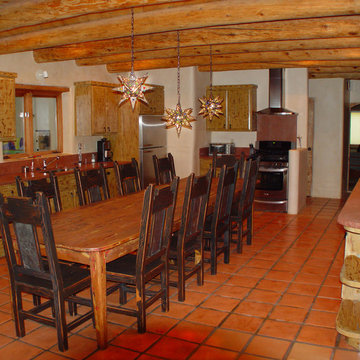
Complete kitchen renovation with custom cabinetry and finish. Worked with furniture designers to create the table which seats 14 and includes custom chairs with punched tin insert in back.
Kitchen with Red Floor Design Ideas
3
