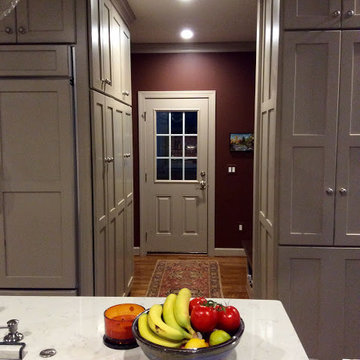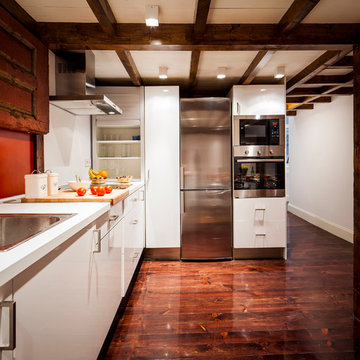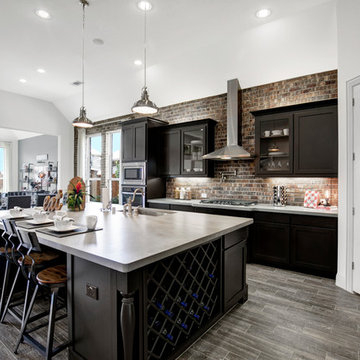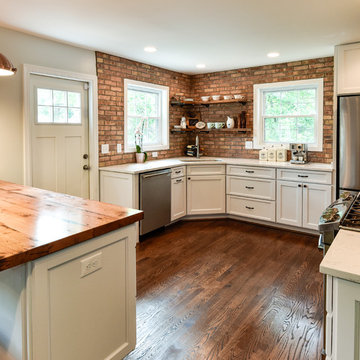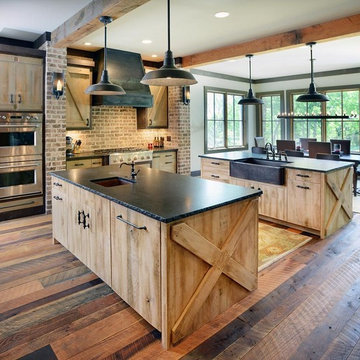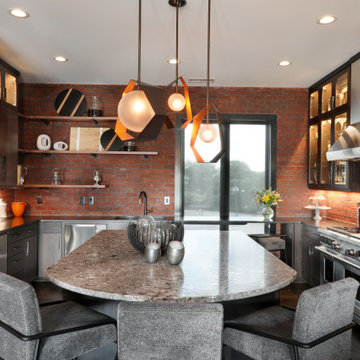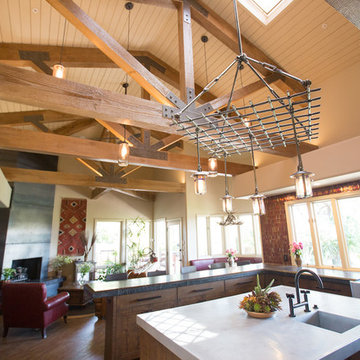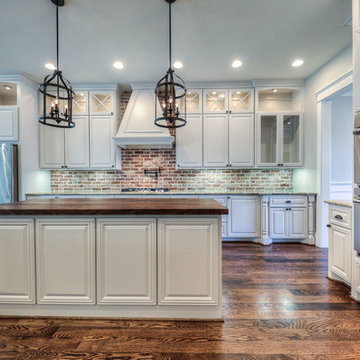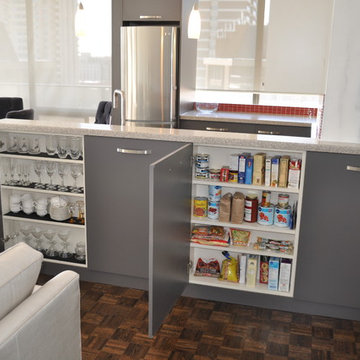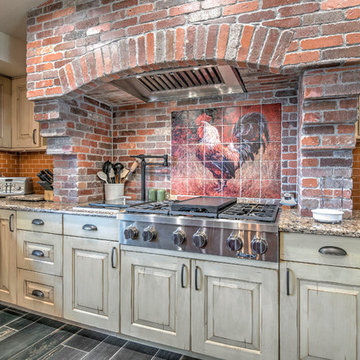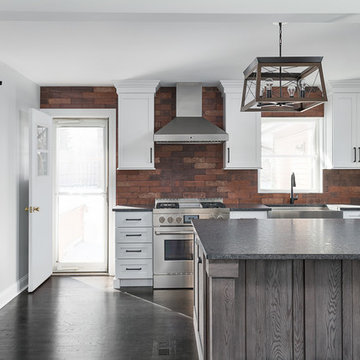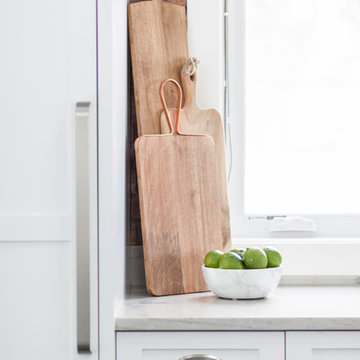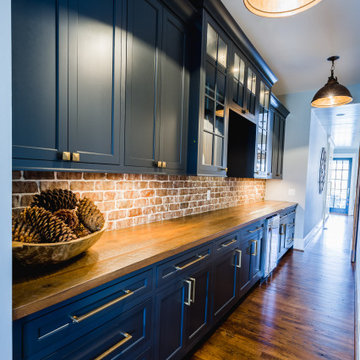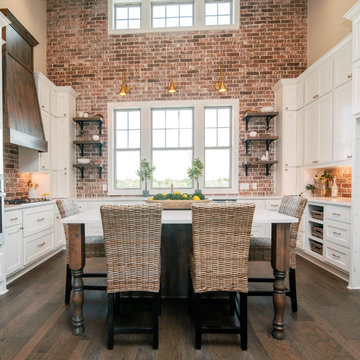Kitchen with Red Splashback and Dark Hardwood Floors Design Ideas
Refine by:
Budget
Sort by:Popular Today
201 - 220 of 945 photos
Item 1 of 3
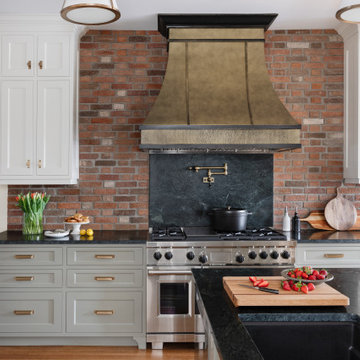
A corroded pipe in the 2nd floor bathroom was the original prompt to begin extensive updates on this 109 year old heritage home in Elbow Park. This craftsman home was build in 1912 and consisted of scattered design ideas that lacked continuity. In order to steward the original character and design of this home while creating effective new layouts, we found ourselves faced with extensive challenges including electrical upgrades, flooring height differences, and wall changes. This home now features a timeless kitchen, site finished oak hardwood through out, 2 updated bathrooms, and a staircase relocation to improve traffic flow. The opportunity to repurpose exterior brick that was salvaged during a 1960 addition to the home provided charming new backsplash in the kitchen and walk in pantry.
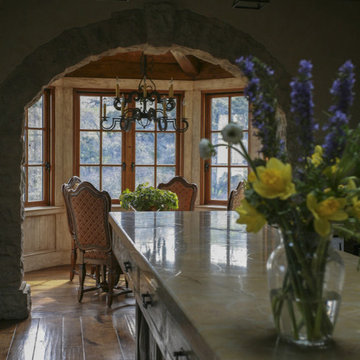
Custom Laura Lee Designs chandelier, Russell Abraham, photographer. John Malick & Associates, architect.
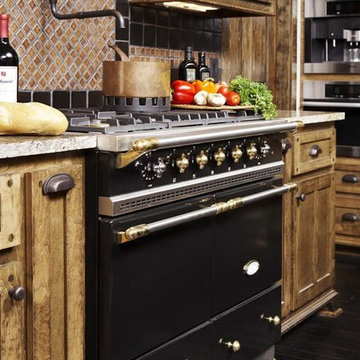
Craftsman design components can be seen in the custom lighting, interior stained glass windows, and custom millwork throughout the Cassidy private residence at Lake Keowee. Copper elements are incorporated in various parts of the home: the farmhouse sink and the hood above the hand-made LaCanche enamel range in the kitchen; the custom bar countertop and backsplash; the gorgeous copper tub in the master bath.
Materials of Note:
Lacanche range, interior leaded glass windows, copper bathtub, mission style architectural features, cork and hardwood flooring, copper ceiling in wine room, custom iron stair rail, granite and travertine counters, custom tile design.
Rachael Boling Photography
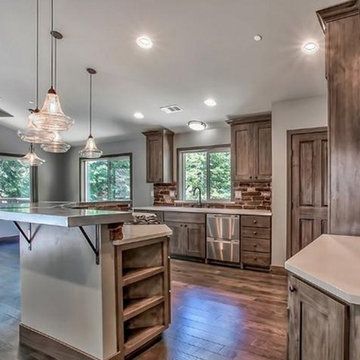
In this West lake tahoe new home, we were going for a modern industrial style with a bit of old world Tahoe warmth. The floors are dark wood, while all of the other surfaces are light and bright. To bring in a bit of unique, we had the island seating bar wrapped in galvanized steel, that is both easy to clean and almost impervious to stains and scratches. The kichler lighting has the Edison bulb look but are LED so they are long lasting and energy efficient too.
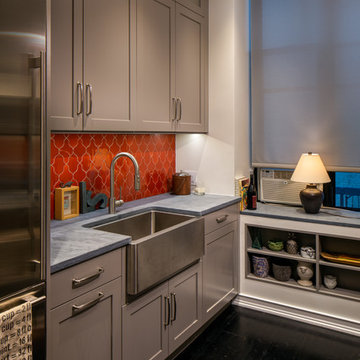
Pay attention to the wall decorated in red. It acts here as an accent thing that highlights both the wall mounted cabinets and the low row of kitchen furniture pieces including a farmhouse sink and a few countertops.
The dominant colors in the kitchen interior design are beige and white. The colors create a warm and cozy atmosphere inside the room. Soft light from the table lamp makes the interior welcoming.
With the best Grandeur Hills Group designers, make your home interior design better than this one in the photo. We know the shortest way to beauty and comfort!
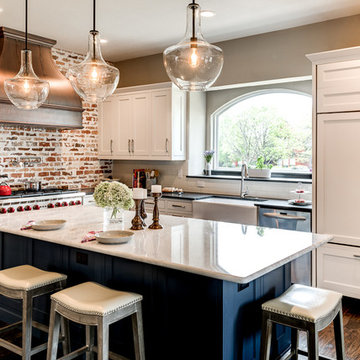
Open kitchen layout with white shaker style cabinetry and blue custom kitchen island, stunning brick wall and pot filler for a better cooking experience, white subway tiles, farmhouse sink,leather finish countertop, beautiful marble island countertop, stainless steel hardware and appliances.
Kitchen with Red Splashback and Dark Hardwood Floors Design Ideas
11
