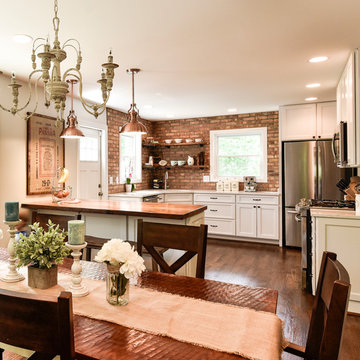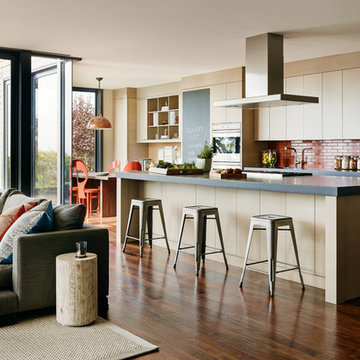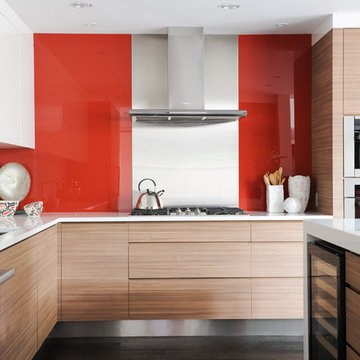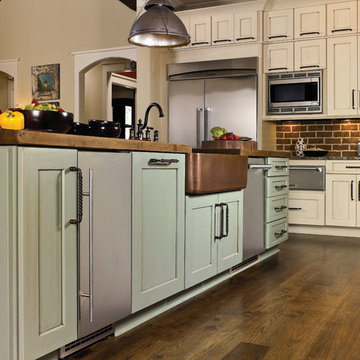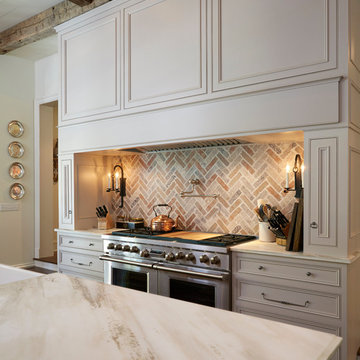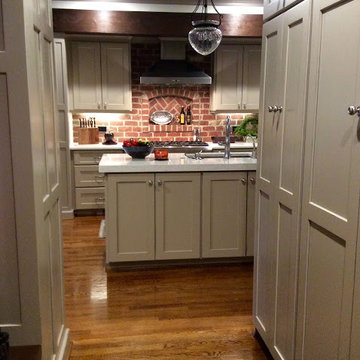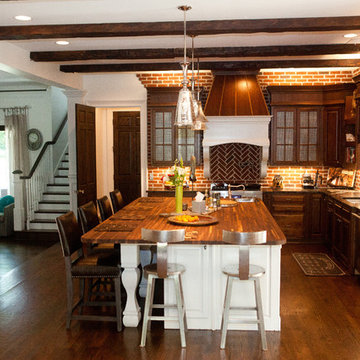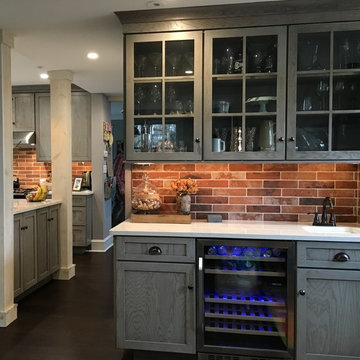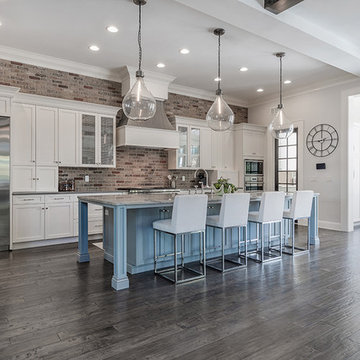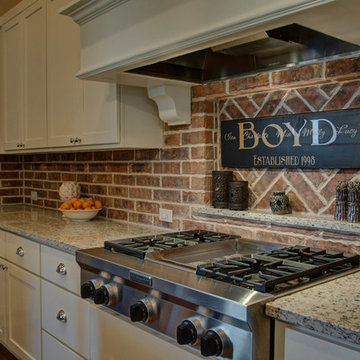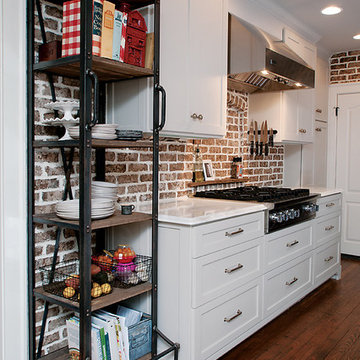Kitchen with Red Splashback and Dark Hardwood Floors Design Ideas
Refine by:
Budget
Sort by:Popular Today
101 - 120 of 945 photos
Item 1 of 3
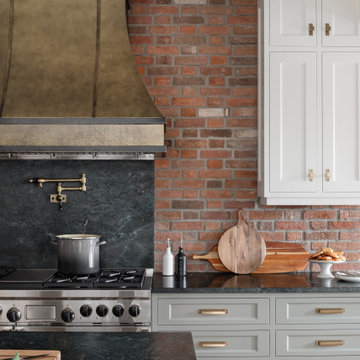
A corroded pipe in the 2nd floor bathroom was the original prompt to begin extensive updates on this 109 year old heritage home in Elbow Park. This craftsman home was build in 1912 and consisted of scattered design ideas that lacked continuity. In order to steward the original character and design of this home while creating effective new layouts, we found ourselves faced with extensive challenges including electrical upgrades, flooring height differences, and wall changes. This home now features a timeless kitchen, site finished oak hardwood through out, 2 updated bathrooms, and a staircase relocation to improve traffic flow. The opportunity to repurpose exterior brick that was salvaged during a 1960 addition to the home provided charming new backsplash in the kitchen and walk in pantry.
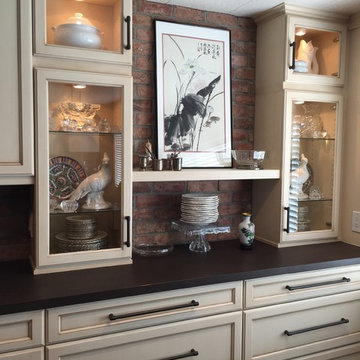
Using glass on the end cabinets was designed to show off her beautiful serving vessels and other collectibles. Hi-lighting them with the inside puck lighting adds a warm glow and let's each piece shine.
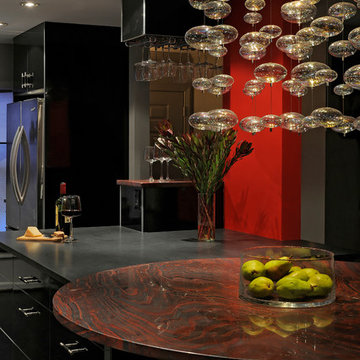
Arlington, Virginia Contemporary Kitchen
#JenniferGilmer
http://www.gilmerkitchens.com/
Photography by Bob Narod
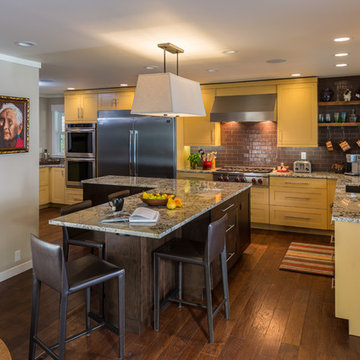
Interior Dimensions blended texture, pattern, and color to capture a feeling of home with these yellow cabinets and mid-century modern style.
By Doug Walker Photography
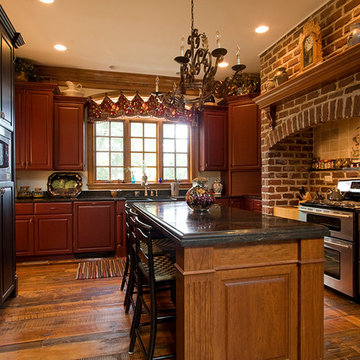
A bright sunny east facing window features valances with Schumacher wooden bead trim. The hearth space around the stove is made of old Chicago street brick and the floors are reclaimed wood.The cabinetry includes a cherry island. School Haus Red cabinetry surrounds the window and farmhouse sink which is Terrazo. a distessed Black finish around the refrigerator and pantry which is designed to look like a piece of furniture. Details include a crown molding at the top, corner posts and a furniture toe kick.
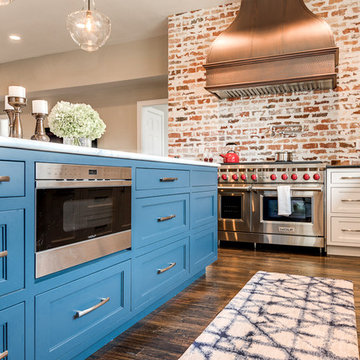
An open space kitchen with white cabinets and blue island. Brick wall with a unique finish. Oversized copper vent hood to complete the Italian touch to the brick wall. Pot filler above stove and double oven.
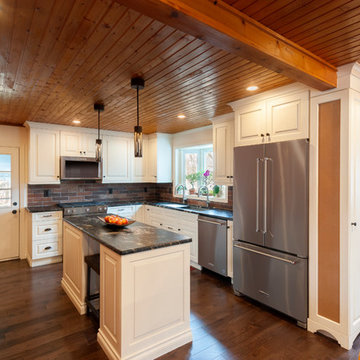
A narrow island was added that allows seating on either was added.
The full length billboard was added to allow the clients to continue to post pictures and post card near the refrigerator instead on it.
The entry to the pantry i s cleverly placed just around the corner
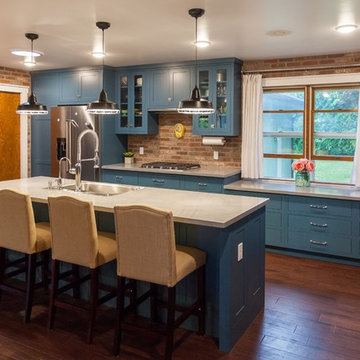
"RESTORATIVE" REMODEL
Shiloh Cabinetry
Hanover - Style Shaker
Maple Painted a Custom Color : Sherwin Williams "Restorative" HGSW3312
Countertops : Corian, Natural Gray with Square Edge Detail
Kitchen with Red Splashback and Dark Hardwood Floors Design Ideas
6
