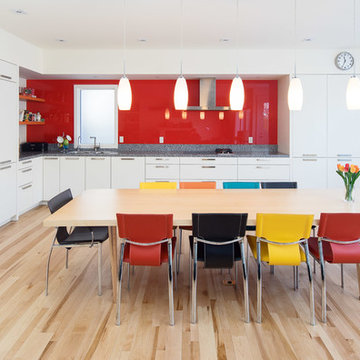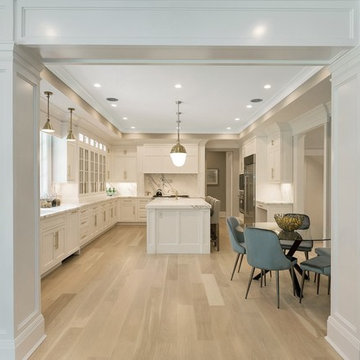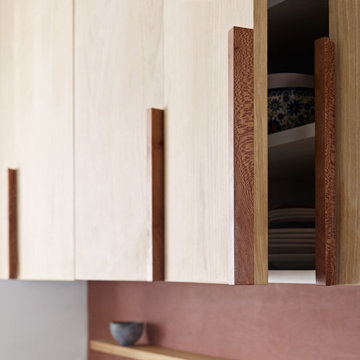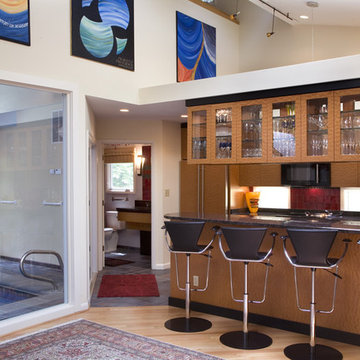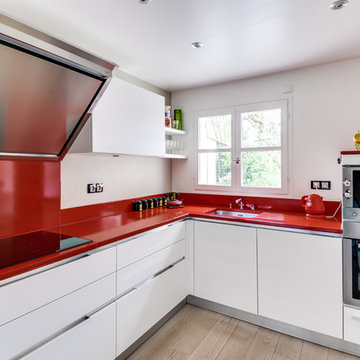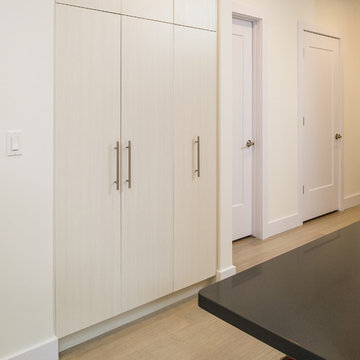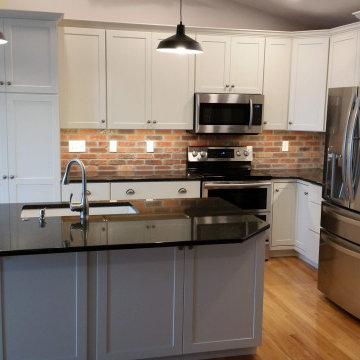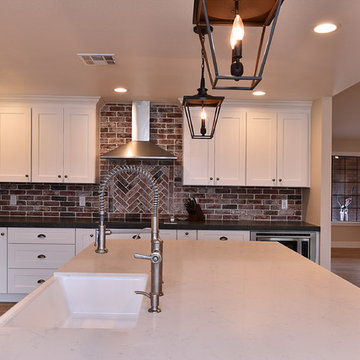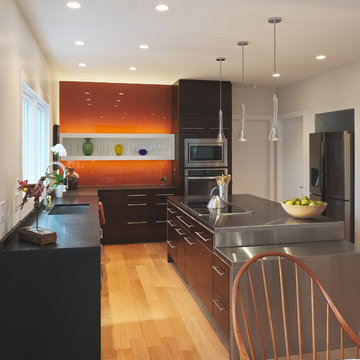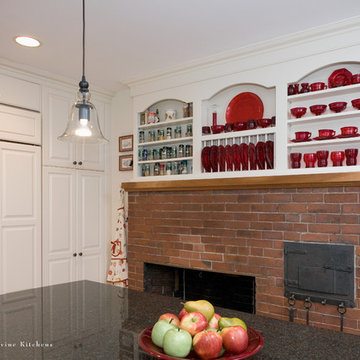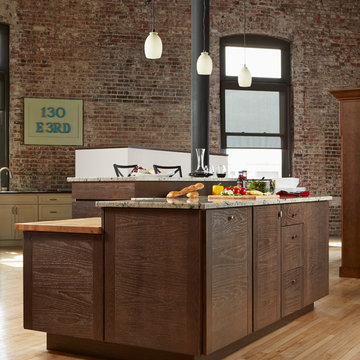Kitchen with Red Splashback and Light Hardwood Floors Design Ideas
Refine by:
Budget
Sort by:Popular Today
241 - 260 of 954 photos
Item 1 of 3
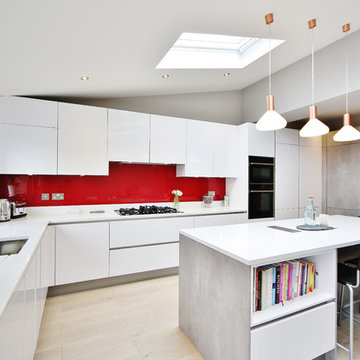
Contemporary Polar White handless kitchen with Concrete effect contrasting units and island
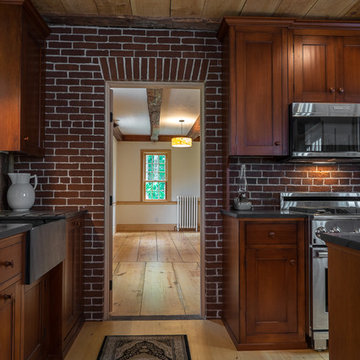
A look to the dining room through the old brick wall fitted with hand planed stained pine cabinetry
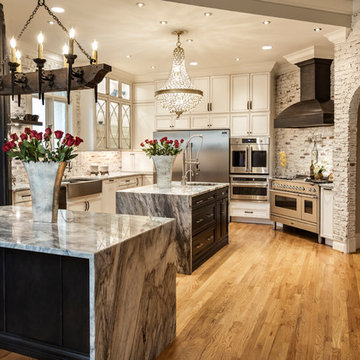
This was a total transformation from a house that was the House of Dreams in Kennesaw for 1997, but that kitchen didn't stand the test of time. The new one will never get old! The client helped a ton with this one, we pulled out all the details we could fit into this space.
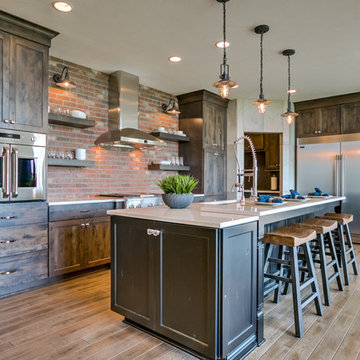
Interior Design by Falcone Hybner Design, Inc. Photos by Amoura Production.
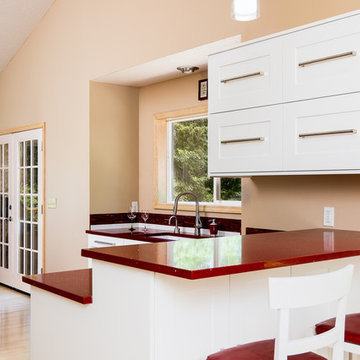
This kitchen remodel was completed with removing a wall between the kitchen and dining room, installation of red quartz countertop, white shaker IKEA cabinets, and viking appliances.
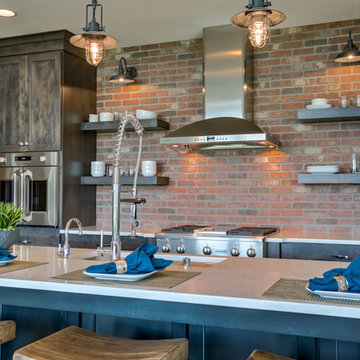
Interior Design by Falcone Hybner Design, Inc. Photos by Amoura Production.
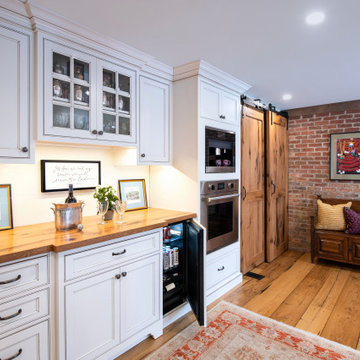
This kitchen renovation allowed us to build on style elements that were already part of the home's architecture. We blended in new elements to reflect the character of the original, but lighten and brighten up the space, and quiet down the original use of too many different materials. This created a more harmonious finished product that while new, still feels like home to the family who lives here.
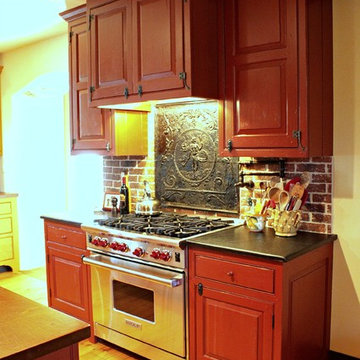
Our custom cabinetry made from antique lumber and hand-finished with milk paint.
Hand-wrought, rat-tail hinges, Soapstone countertops, Inglenook brick tile, antique fireback
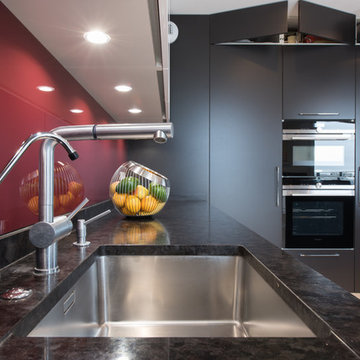
Grande cuisine avec îlot Armony Cucine, agencement en L deux finitions :
Une finition Latte Lucido pour les portes façades de l’aménagement linéaire de meubles haut et bas et pour l’îlot central.
Une finition Moka 1137 mat pour l’aménagement tout hauteur de meuble colonne.
Cette cuisine est spacieuse et fonctionnel par un grand nombre de rangement :
Un ensemble linéaire de meuble haut avec porte façade sans poigné, leurs ouverture se fait par un Système de gorge profilé inox.
Un ensemble linéaire de meuble bas, accueil un lave-vaisselle intégrable qui vient compléter la zone de nettoyage déjà caractérisé par une cuve sous plan en inox de chez FRANKE auquel a été joint à un mitigeur haut avec douchette en inox.
Un îlot de taille confortable caractérise l’une des deux de zones de cuisson de la cuisine.
Une table induction multizone de chez NOVY y a été installée, elle commande une hotte plafonnier NOVY, qui est encastré dans un coffrage créé sur mesure.
L’îlot comprend également des rangements type : tiroir à couvert, casserolier, tiroir à ustensile de cuisine, coulissant à épice.
Coté salon il est aménagé d’une niche ouverte pouvant faire office de petite Bibliothèque, ce qui renforce le design moderne de cette cuisine.
Un aménagement tout hauteur de meuble colonne aux portes façades Moka 1137 mat, vient apporter du contracte au sein de la cuisine.
Il regroupe les gros électroménagers tel que : un réfrigérateur intégrable et un congélateur intégrable de chez LIEBHERR.
Cet aménagement comprend aussi la deuxième zone cuisson de la cuisine, qui est caractérisée par un four multifonction et un combiné four micro-ondes de chez SIEMENS.
Une colonne coulissante tout hauteur est placé en bout de cet aménagement tout hauteur.Le plan de travail utilisé dans cette cuisine est un GRANIT BROWN ANTIQUE.
SK CONCEPT by LA CUISINE DANS LE BAIN
152 Avenue Daumesnil, 75012 PARIS
Kitchen with Red Splashback and Light Hardwood Floors Design Ideas
13
