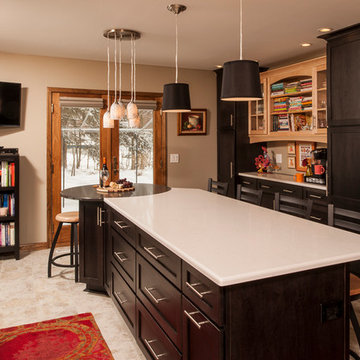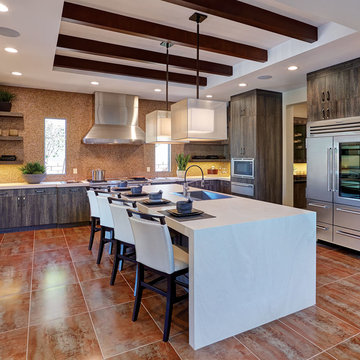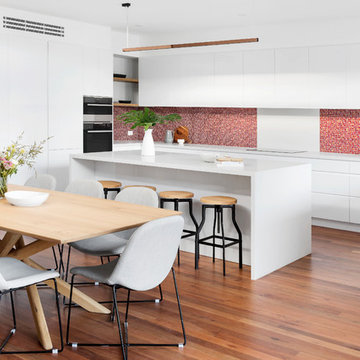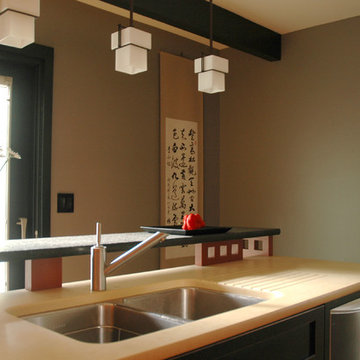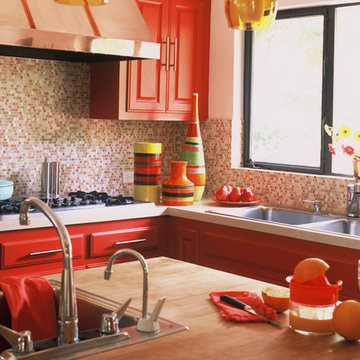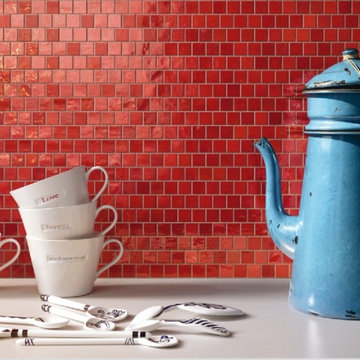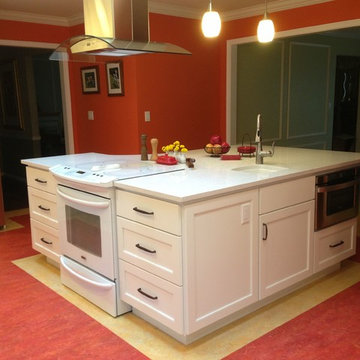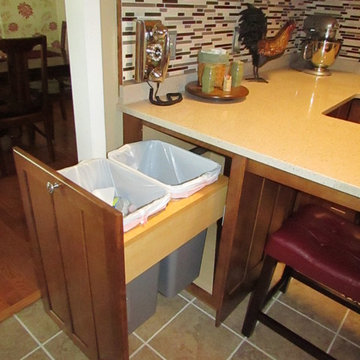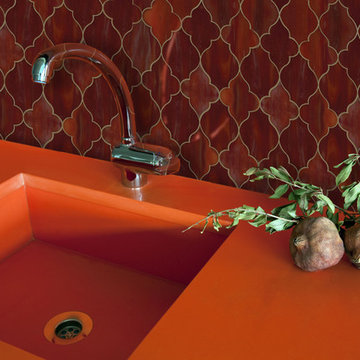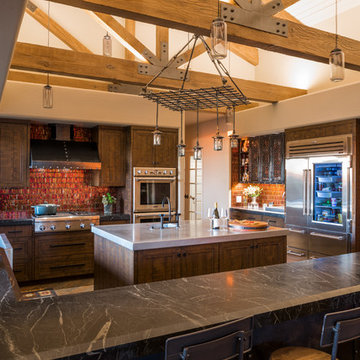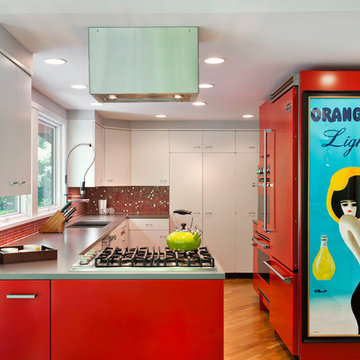Kitchen with Red Splashback and Mosaic Tile Splashback Design Ideas
Refine by:
Budget
Sort by:Popular Today
41 - 60 of 249 photos
Item 1 of 3
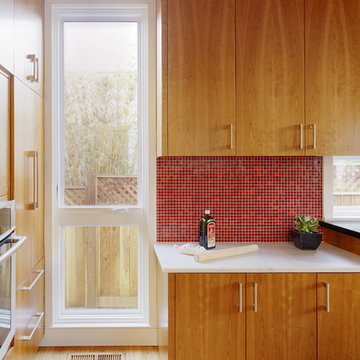
A lowered counter area with a marble top, which is ideal for rolling and kneading dough, was located at the end of the kitchen layout, near the oven and bakeware storage. A floor-to-ceiling window provides light and the feeling of space within a room surrounded by cabinets.
Photo by Joe Fletcher Photography
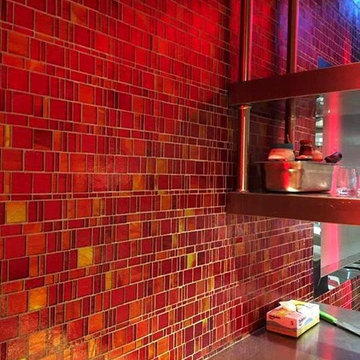
This modern kitchen has a recycled glass tile called Liberty Red. There are other colors such as greem,ochre, blue,grey, honey and metallics like diamond,onyx,bronzite, amber and pearl.
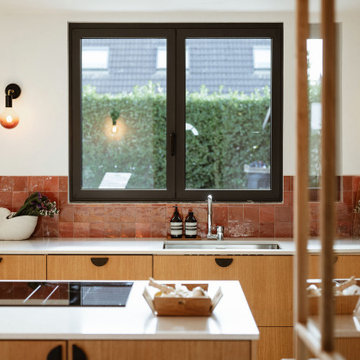
Direction le nord de la France, à Marcq-en Baroeul. Ce projet a été conçu par l’architecte d’intérieur Sacha Guiset et réalisé par notre agence Lilloise.
Dans cette jolie maison rénovée partiellement, l’objectif était de donner un nouveau souffle au rez-de-chaussée en l’inscrivant dans l’air du temps et en apportant un maximum de lumière. La circulation de l’entrée, la pièce de vie et la cuisine ont été repensées dans leur globalité afin que chaque pièce ait une fonction bien précise.
Dans l’entrée, l’accès direct au séjour a été condamné et remplacé par une jolie fenêtre avec cadre en chêne qui donne sur le séjour et laisse passer la lumière. L’imposte qui se trouvait à proximité de la cuisine a été récupéré et utilisé pour créer une superbe porte verrière réalisée sur mesure par notre menuisier.
Sacha a pensé la cuisine comme un espace familial et agréable en L. L’îlot central avec plaque et hotte intégrée permet de fluidifier la circulation et de cuisiner tout en gardant un œil sur le séjour. Quant au coin repas réalisé dans le prolongement de l’îlot il apporte un côté convivial et pratique à la pièce.
On aime l’association des modules IKEA et façades en MDF plaqué chêne, du plan de travail en quartz silestone et de la crédence effet zellige rouge terreux qui vient réchauffer l’ensemble. Sans oublier l’attention accordée au détail des poignées de placards en demi-lunes noires, qui font échos aux cadres des fenêtres, aux chaises en bois et aux appliques Zangra.
Dans le séjour, Sacha a remplacé l’initial poêle à bois par un insert d’angle axé sur le salon, intégré à une banquette basse réalisée sur mesure pour ajouter du rangement. Côté déco, Sacha a opté pour des objets et coussins aux teintes terreuses qui contrastent avec le blanc et apportent de la chaleur à l’intérieur.
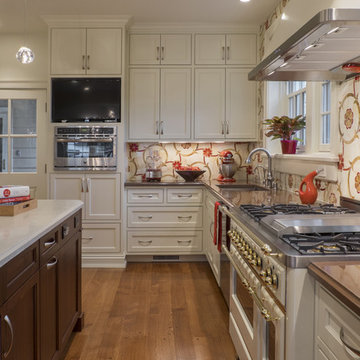
Architecture and Construction by Rock Paper Hammer.
Photography by Sara Rounsavall.
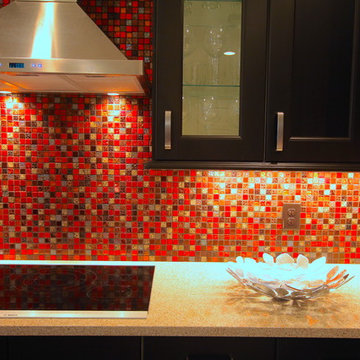
The rooms focal point is this great fire red mosaic backsplash. The space is fun, easy to maintain and way more practical then an indoor hut tub.
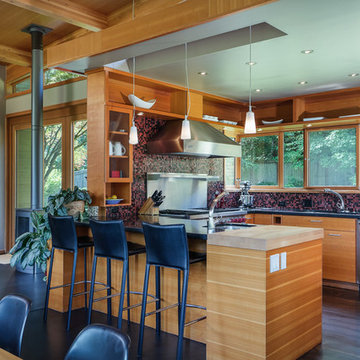
The epitome of NW Modern design tucked away on a private 4+ acre lot in the gated Uplands Reserve. Designed by Prentiss Architects to make a statement on the landscape yet integrate seamlessly into the natural surroundings. Floor to ceiling windows take in the views of Mt. Si and Rattlesnake Ridge. Indoor and outdoor fireplaces, a deck with hot tub and soothing koi pond beckon you outdoors. Let this intimate home with additional detached guest suite be your retreat from urban chaos.
FJU Photo
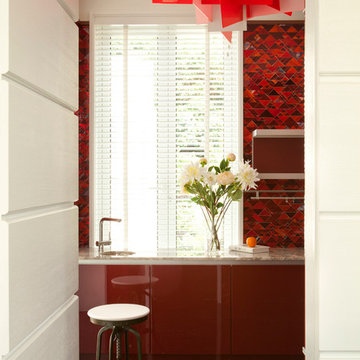
Entered through a blind door set within the painted panel wall, the kitchen pops with ruby reds. BAMO layered cubist chandeliers by Foscarini, a custom glass mosaic backsplash by Artistic Tile, and Chinese red, lacquered cabinets.
Photography: Lisa Romerein
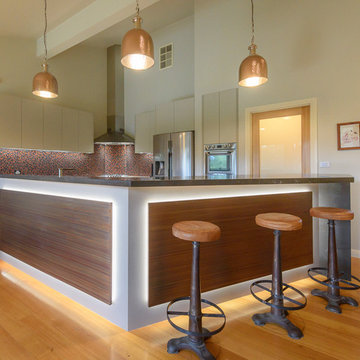
This was a small poky kitchen with a pantry which was almost not part of the kitchen. The two pantry doors opened out and blocked the walk-space into the kitchen. The island bench has been extended out and angled to incorporate the large butler's pantry into the space. Plenty of bench space for this large family to work in here together. Neutral colours are given a zing with a touch of red in the splashback and pantry bench. Multicoloured panels on the rear of the breakfast bar have feature LED lightstrips. Copper lights overhead match the colours in these panels and give an eclectic charm to the whole space. The pantry door was reduced in width, swings into the pantry and the frosted glass allows light into the pantry. The existing canopy was retained but no longer dominates the space. Clever use of angles gives a generous breakfast bar - a ribbon of stone starting thin at one end and widening out with waterfall ends for support. Lots of drawers help increase the capacity and ease of use of the kitchen.
V Style + Imagery
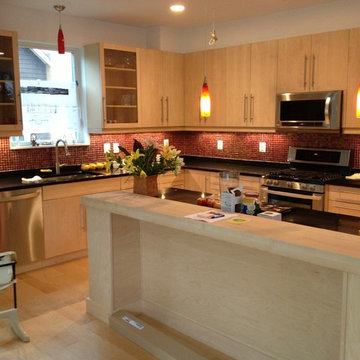
FSC certified natural maple cabinets.
FSC certified natural maple floors.
Recycled glass & ceramic solid-surface counters.
Recycled glass backsplash tile.
Zero VOCs, zero formaldehyde, all beauty.
Efficient and sleek LED undercabinet lights.
Amicus Green Building Center
Kitchen with Red Splashback and Mosaic Tile Splashback Design Ideas
3
