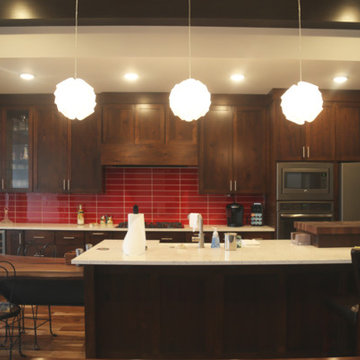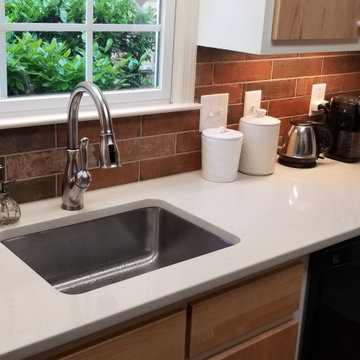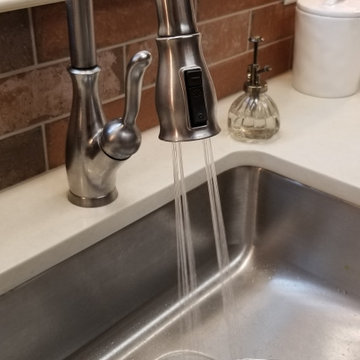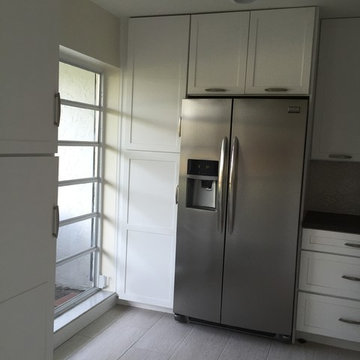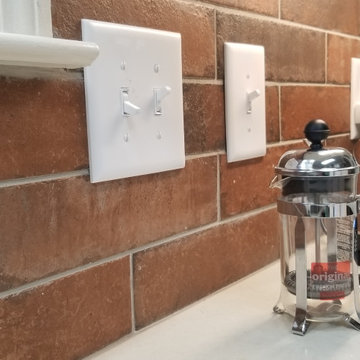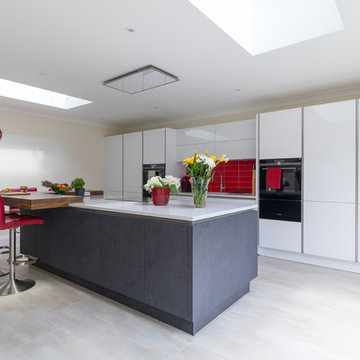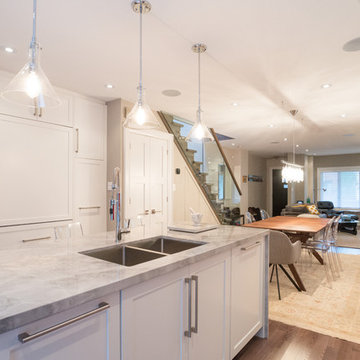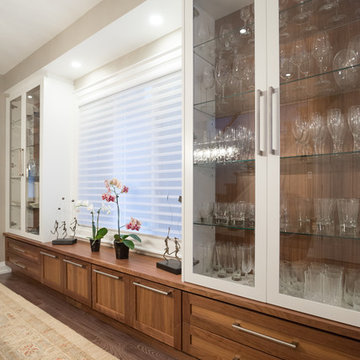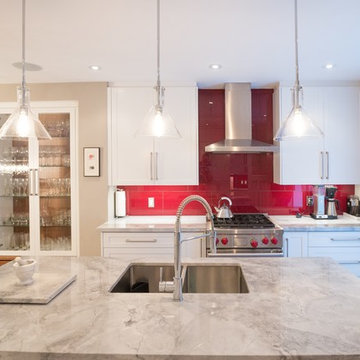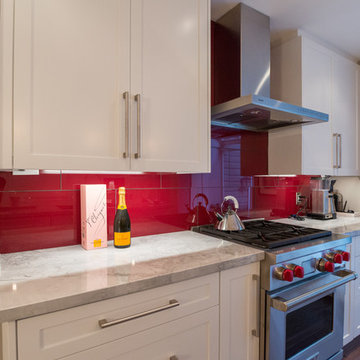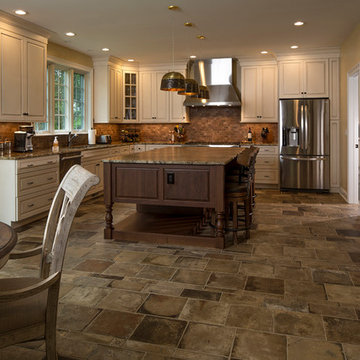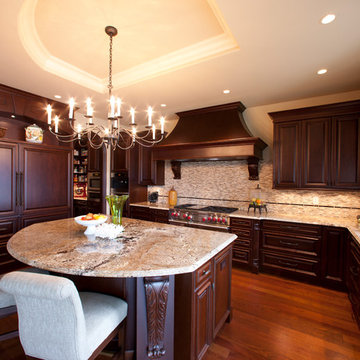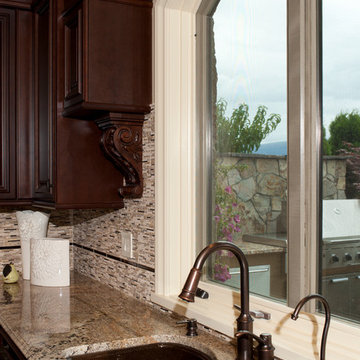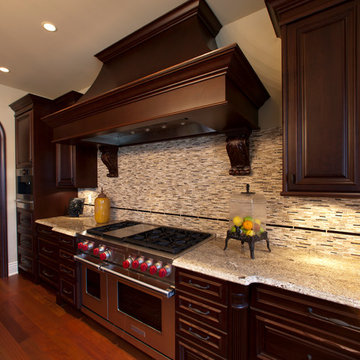Kitchen with Red Splashback and Porcelain Splashback Design Ideas
Refine by:
Budget
Sort by:Popular Today
141 - 160 of 188 photos
Item 1 of 3
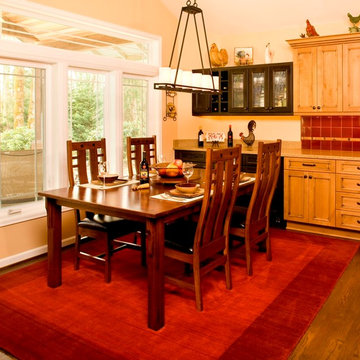
Dining nook with 2-tone cabinetry to match the island looks out to covered dining area.
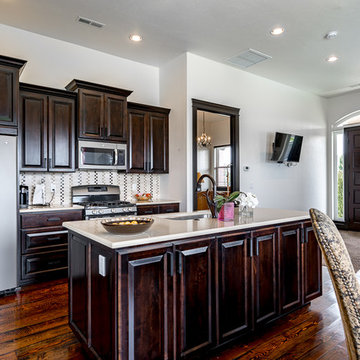
The bright red and rich texture of the back splash is grounded by the abundance of beautiful deep wood in this Mediterranean Kitchen. The bright white of the walls and quartz counter tops work to welcome in the light.
The second kitchen in the Mother-in-Law Suite echoes these colors in a alternate way.
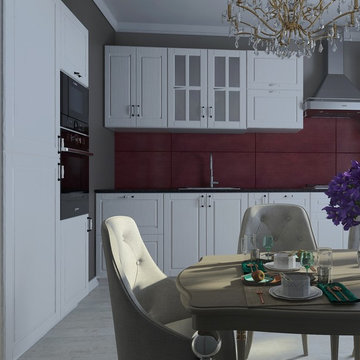
Проект 3-х комнатной квартиры 63 кв.м Жк "Гатчина" г.Санкт-Петербург . Дизайн кухни выполнен в стиле неоклассика для молодой семьи с 2 детьми,основа этого проекта строгость и яркость,заказчики хотели 2 в одном спокойный и яркий интерьер,строгий и бунтарский.Основной концепцией данного интерьера создать настроение,легкость,подчеркнуть основные элементы классики с современными вкраплениями.
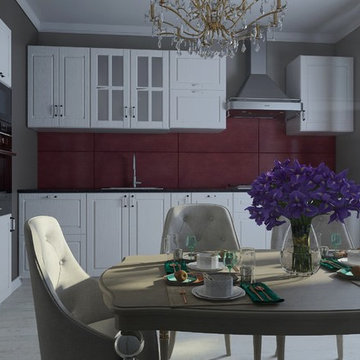
Проект 3-х комнатной квартиры 63 кв.м Жк "Гатчина" г.Санкт-Петербург . Дизайн кухни выполнен в стиле неоклассика для молодой семьи с 2 детьми,основа этого проекта строгость и яркость,заказчики хотели 2 в одном спокойный и яркий интерьер,строгий и бунтарский.Основной концепцией данного интерьера создать настроение,легкость,подчеркнуть основные элементы классики с современными вкраплениями.
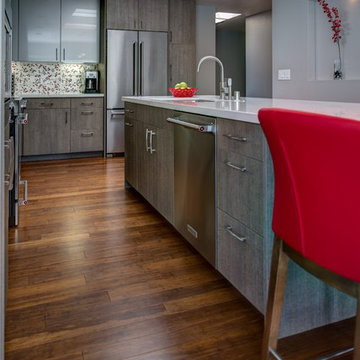
The clients' original kitchen layout consisted of no wall cabinets and an island that was inconveniently situated in between the base cabinets and tall pantry cabinets located along the the farthest wall of the kitchen.
The design solution was to create wall cabinets to allow for convenience and to move and elongate the island to create ease of use and convenience in the kitchen, as well as, to create a multi-functional space. The tall closet pantries were removed and storage was placed in the island. Large niches were created to add dimension in the space.
A mix of wired gloss cabinets and wired foil cabinets were used in the kitchen.
Schedule an appointment with one of our Designers!
http://www.gkandb.com/contact-us/
DESIGNER: JANIS MANACSA
PHOTOGRAPHY: TREVE JOHNSON PHOTOGRAPHY
WALL CABINETS: DURA SUPREME CABINETRY
BASE CABINETS: DEWILS CABINETRY
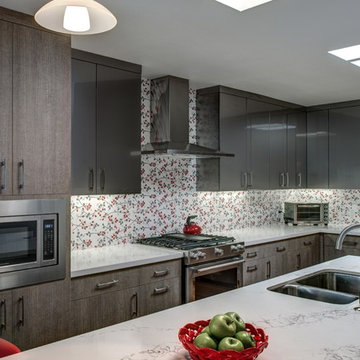
The clients' original kitchen layout consisted of no wall cabinets and an island that was inconveniently situated in between the base cabinets and tall pantry cabinets located along the the farthest wall of the kitchen.
The design solution was to create wall cabinets to allow for convenience and to move and elongate the island to create ease of use and convenience in the kitchen, as well as, to create a multi-functional space. The tall closet pantries were removed and storage was placed in the island. Large niches were created to add dimension in the space.
A mix of wired gloss cabinets and wired foil cabinets were used in the kitchen.
Schedule an appointment with one of our Designers!
http://www.gkandb.com/contact-us/
DESIGNER: JANIS MANACSA
PHOTOGRAPHY: TREVE JOHNSON PHOTOGRAPHY
WALL CABINETS: DURA SUPREME CABINETRY
BASE CABINETS: DEWILS CABINETRY
Kitchen with Red Splashback and Porcelain Splashback Design Ideas
8
