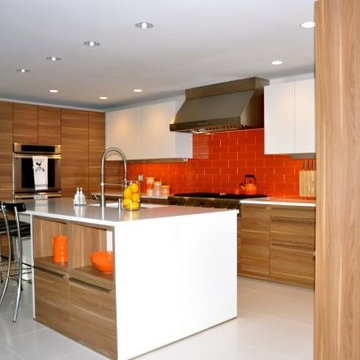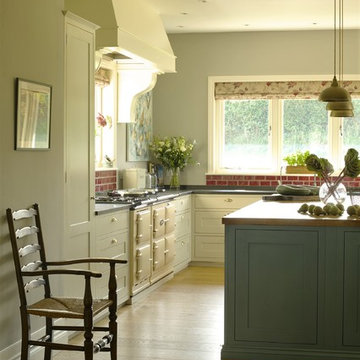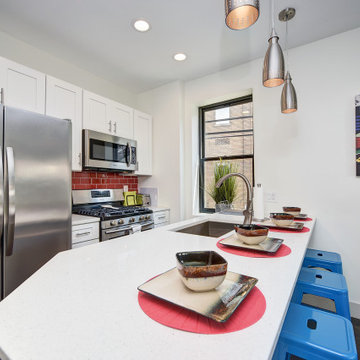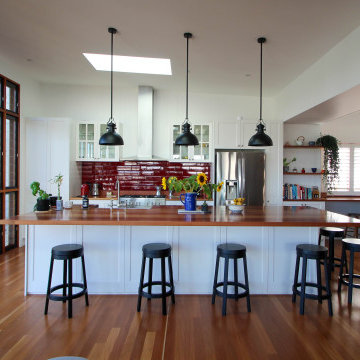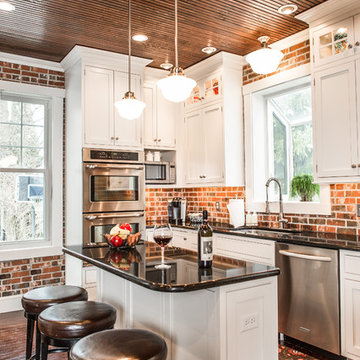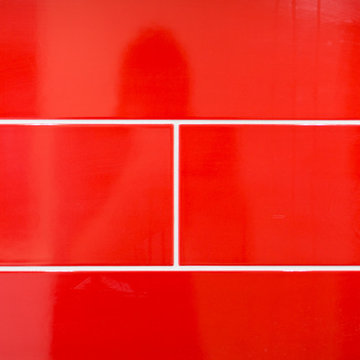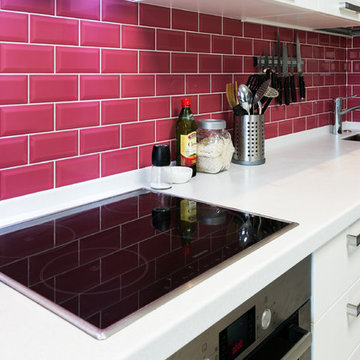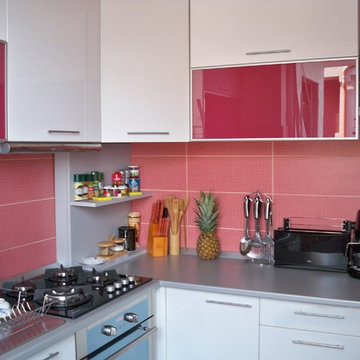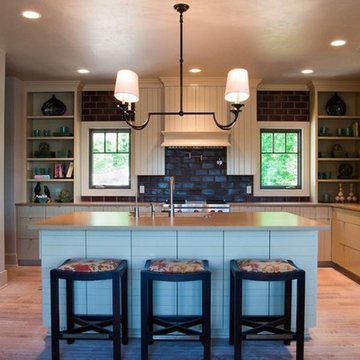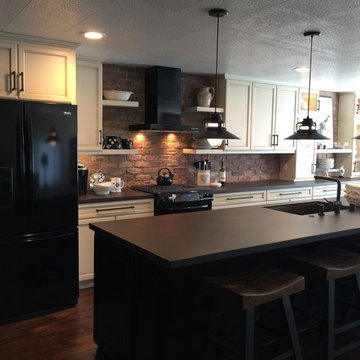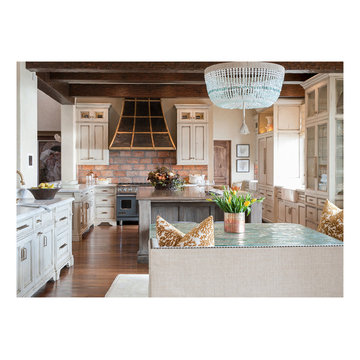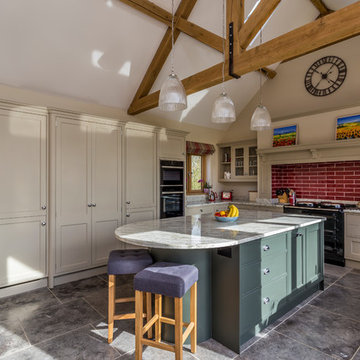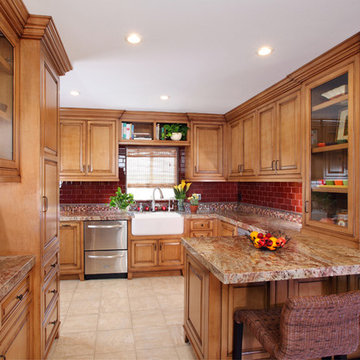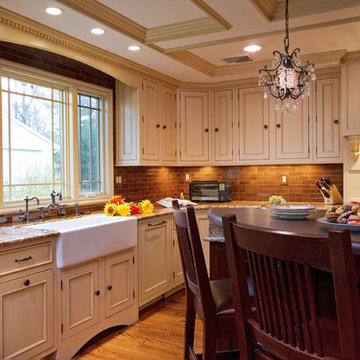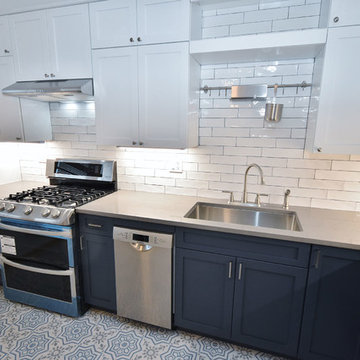Kitchen with Red Splashback and Subway Tile Splashback Design Ideas
Refine by:
Budget
Sort by:Popular Today
81 - 100 of 251 photos
Item 1 of 3
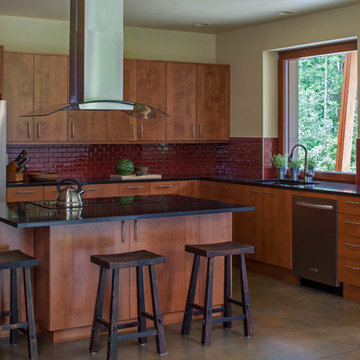
Essential, contemporary, and inviting defines this extremely energy efficient, Energy Star certified, Passive House design-inspired home in the Pacific Northwest. Designed for an active family of four, the one-story 3 bedroom, 2 bath floor plan offers tasteful aging in place features, a strong sense of privacy, and a low profile that doesn’t impinge on the natural landscape. This house will heat itself in the dead of winter with less energy than it takes to run a hair dryer, and be sensual to live in while it does it. The forms throughout the home are simple and neutral, allowing for ample natural light, rich warm materials, and of course, room for the Guinea pigs makes this a great example of artful architecture applied to a genuine family lifestyle.
This ultra energy efficient home relies on extremely high levels of insulation, air-tight detailing and construction, and the implementation of high performance, custom made European windows and doors by Zola Windows. Zola’s ThermoPlus Clad line, which boasts R-11 triple glazing and is thermally broken with a layer of patented German Purenit®, was selected for the project. Natural daylight enters both from the tilt & turn and fixed windows in the living and dining areas, and through the terrace door that leads seamlessly outside to the natural landscape.
Project Designed & Built by: artisansgroup
Certifications: Energy Star & Built Green Lvl 4
Photography: Art Gray of Art Gray
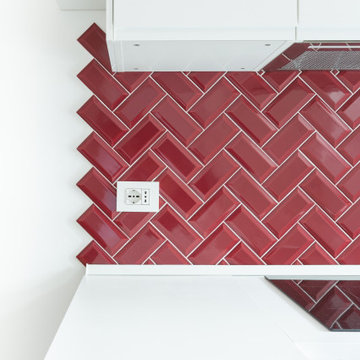
Foto di dettaglio: Ce.Si Ceramica - Collezione Granato serie Metro diamantante
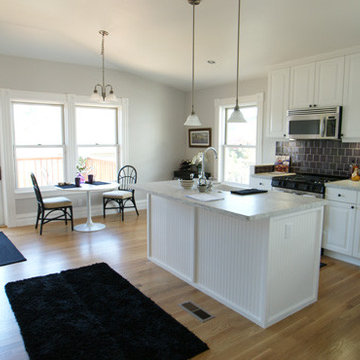
Restoration and addition at a small and badly deteriorated Victorian house on a very tight budget.
We aimed to make optimal use of the space, respect the original style, and update for current use.
Photography by Kurt Manley.
https://saikleyarchitects.com/portfolio/victorian-remodel/
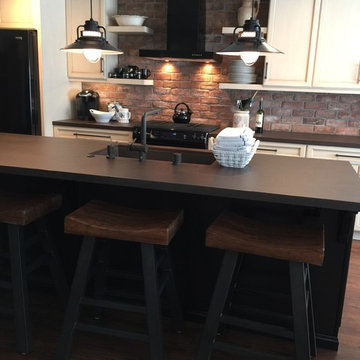
These industrial stools were the perfect fit with their heavy metal base, and the sculpted wood seat....and surprising very very comfortable.
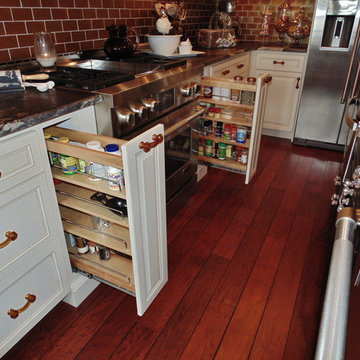
These hidden pull-out spice racks keep all the containers of different sizes neat and orderly without taking up extra cabinet space.
Rob Rasmussen
Kitchen with Red Splashback and Subway Tile Splashback Design Ideas
5
