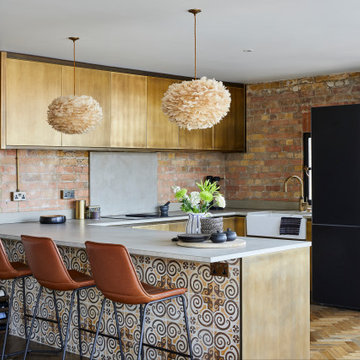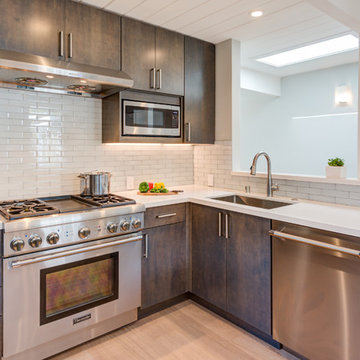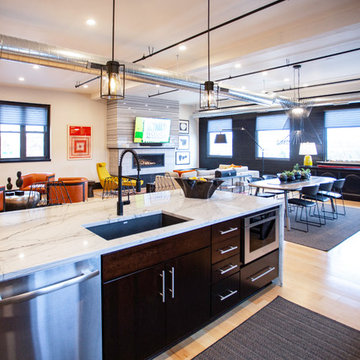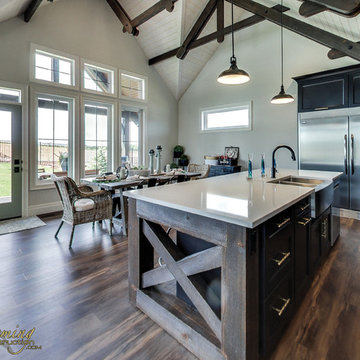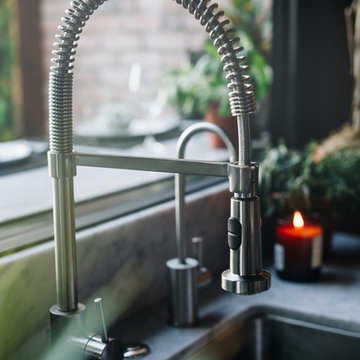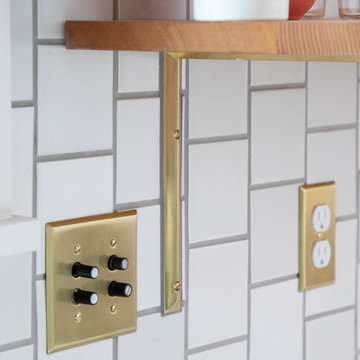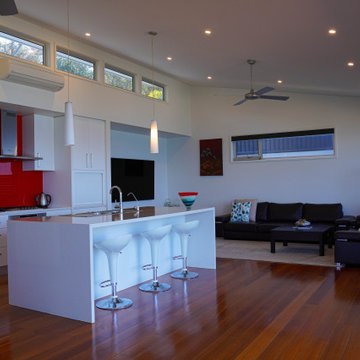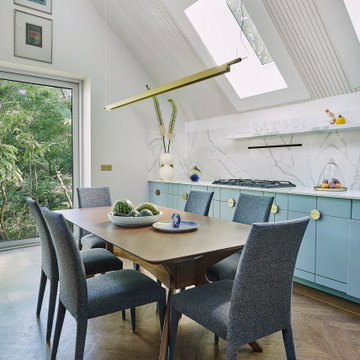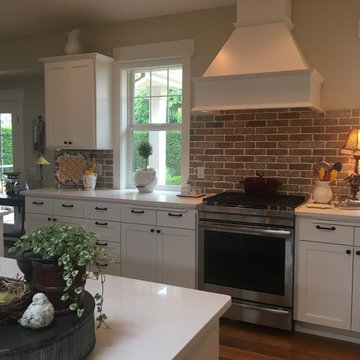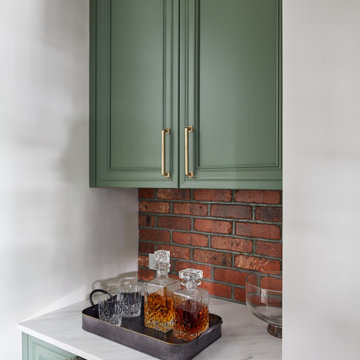Kitchen with Red Splashback and White Benchtop Design Ideas
Refine by:
Budget
Sort by:Popular Today
141 - 160 of 928 photos
Item 1 of 3
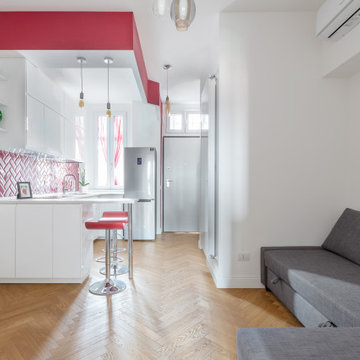
La penisola serve a creare una connessione con l'area del soggiorno e del tavolo da pranzo.
È stata creata una veletta in cartongesso, color bordeaux, che riprende le ceramiche, che genera un percorso verso la porta d'ingresso, seguendo l'andamento dei muri del bagno.
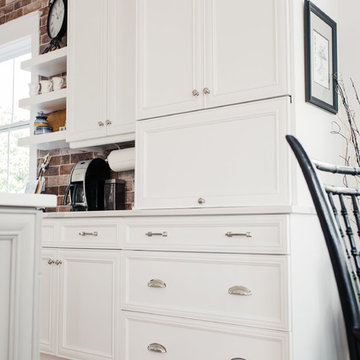
Cabinetry (Eudora, Harmony Door Style, Perimeter: Bright White Finish, Island: Willow Gray with Brush Gray Glaze)
Hardware (Berenson, Polished Nickel)
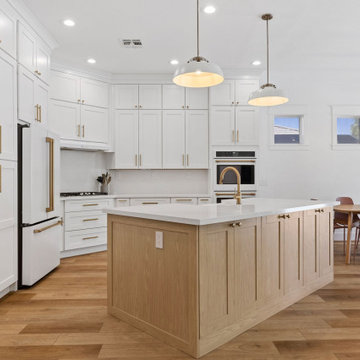
This open concept kitchen by Bigelow Built is perfect for any chef, especially @madeitateitlovedit. Featuring the Shaker White and Viva First Light. Photos by Shane Baker Studios
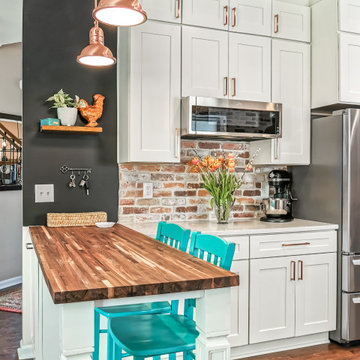
White shaker cabinets with brick wall accent. Stainless steel appliances complement ceramic farm sink.
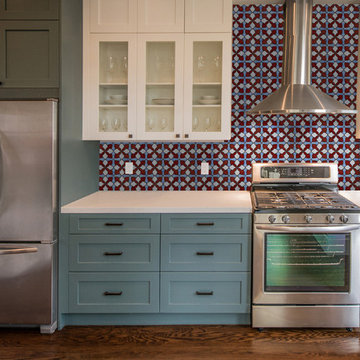
Hand made mosaic artistic tiles designed and produced on the Gold Coast - Australia.
They have an artistic quality with a touch of variation in their colour, shade, tone and size. Each product has an intrinsic characteristic that is peculiar to them.
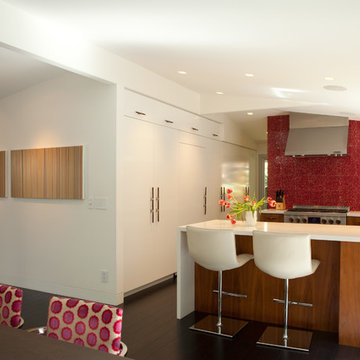
Dutton Architects did an extensive renovation of a post and beam mid-century modern house in the canyons of Beverly Hills. The house was brought down to the studs, with new interior and exterior finishes, windows and doors, lighting, etc. A secure exterior door allows the visitor to enter into a garden before arriving at a glass wall and door that leads inside, allowing the house to feel as if the front garden is part of the interior space. Similarly, large glass walls opening to a new rear gardena and pool emphasizes the indoor-outdoor qualities of this house. photos by Undine Prohl
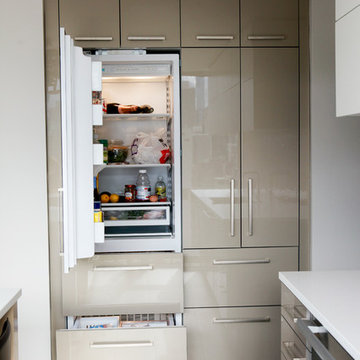
The feature wall, designed and constructed by Woodways,
offers endless storage and hidden appliances to create a smooth and seamless built in look.
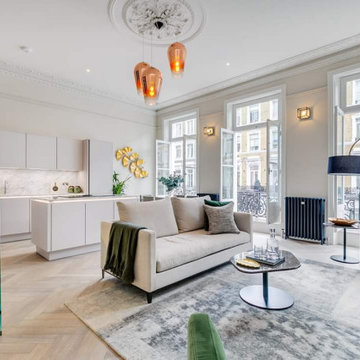
Beautiful Matt Lacquered Handless German Kitchen in London apartment. Herringbone Floor through with a large island and built in hob extraction, meaning no chunky bulkhead above, creates that open plan living the client was after.
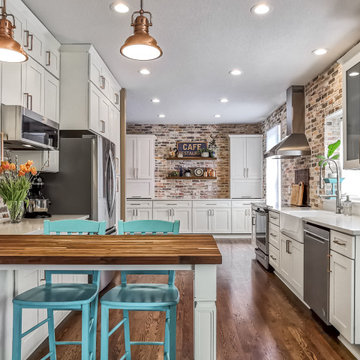
White shaker cabinets with brick wall accent. Stainless steel appliances complement ceramic farm sink.
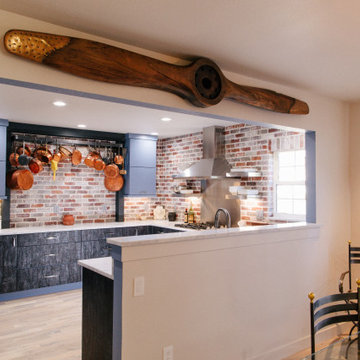
The kitchen was designed around our 68" pot rack and our collection of copper pots. I have always LOVED the unfitted kitchen look, and was willing to do away with the average American kitchen design of a horizontal line of wall cabinets above base cabinets. I don't need a large pantry full of food to last me six months, we shop 2-3 times a week. Two wall cabinets was enough, and I converted a linen closet into my pantry and store the rest of my once a year items in the basement. I wanted an urban loft feel for my kitchen, to achieve that I installed brick veneer and used a textured black/gray laminate called Lava for the base cabinets. I wanted to mix up the colors, and loved the Bracing Blue paint by Sherwin-Williams and used that for the wall cabinets and the adjacent wall where the fridge and ovens are positioned. I also used the blue for the toe kick and the frame of the cabinet. I selected white mortar for the bricks to lighten up the brick wall and to compliment the white marble counter tops. I used real marble because I want, over time, the marble to reflect the wear and tear of my life as I make memories in my kitchen.
Kitchen with Red Splashback and White Benchtop Design Ideas
8
