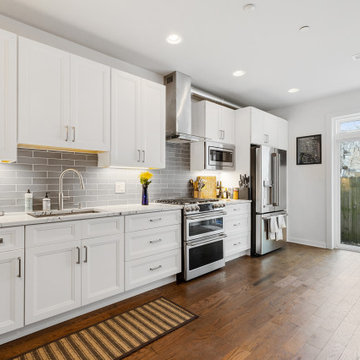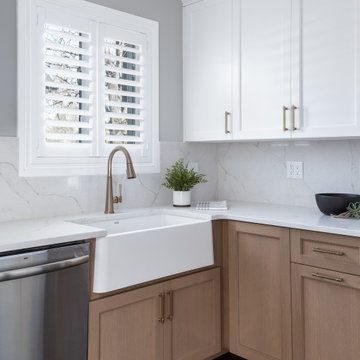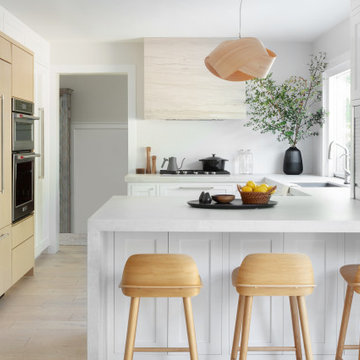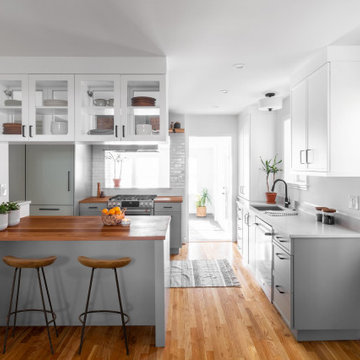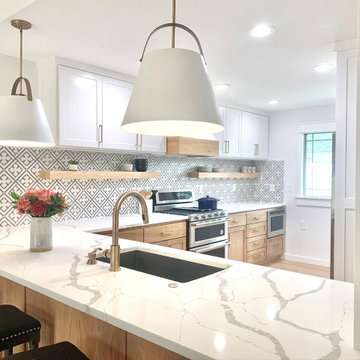Kitchen with Shaker Cabinets and a Peninsula Design Ideas
Refine by:
Budget
Sort by:Popular Today
101 - 120 of 41,039 photos
Item 1 of 3

The beauty of a pull-and-replace remodel is that it's like a facelift for your kitchen! This update includes all new maple cabinets with a Nutmeg stained finish, Armstrong, Alterna vinyl flooring with Driftwood grout, a SileStone countertop in Tigris Sand and a Laufen Monte Bellow ceramic tile backsplash in Taupe, with 3" accent pieces for a decorative band. This kitchen overlooks a refreshed breakfast room and connects to the garage via a new mudroom.
Photo by Toby Weiss for Mosby Building Arts.

This Condo was in sad shape. The clients bought and knew it was going to need a over hall. We opened the kitchen to the living, dining, and lanai. Removed doors that were not needed in the hall to give the space a more open feeling as you move though the condo. The bathroom were gutted and re - invented to storage galore. All the while keeping in the coastal style the clients desired. Navy was the accent color we used throughout the condo. This new look is the clients to a tee.

By cutting back the pantry closet and expanding the new Kitchen cabinetry to the front of the house, this space is now full of storage options and open space! The warm new wood flooring and cream-beige cabinet finish work together to bring new life in the form of color and texture.

Open kitchen to family room with granite countertops, shaker style cabinets and windows.
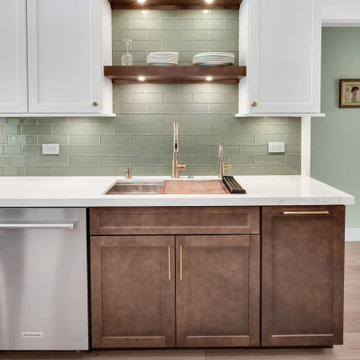
Introducing our latest Remodel, a Fusion of Casual Elegance and Organic Aesthetics. This Kitchen Features Waypoint Cabinets, Compac Quartz Counters and Delta Fixtures.
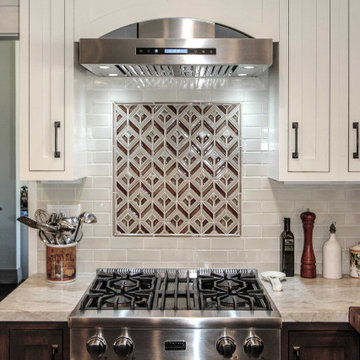
This 2 tone kitchen has Mocha Knotty Alder on the lowers and Painted White upper all in Inset cabinetry from Dura Supreme. The built-in Boos butcher block serves as a great prep area. The Tile behind the cook top is by Encore Ceramics. The coffee bar features a Miele Coffee maker. The built-in banquette and custom cushions allows for a comfortable seating area for a large family.

The design reflects the homeowners talents, style and creativity. We enhanced the design with beautiful, custom blue cabinets with gold hardware. Outstanding features such as the decorative hood, and an eye catching, handmade tile mural creates a focal point that ups the vintage vibe.
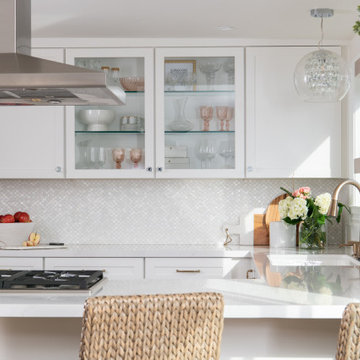
This intimate kitchen design features glass see-through cabinetry, perfect for displaying decoration items to add to the kitchen while still having a personalized feel.
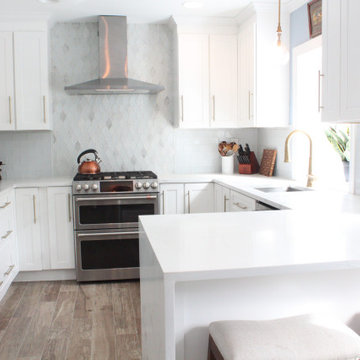
Main Line Kitchen Design designers are some of the most experienced and award winning kitchen designers in the Delaware Valley. We design with and sell 8 nationally distributed cabinet lines. Cabinet pricing is slightly less than at major home centers for semi-custom cabinet lines, and significantly less than traditional showrooms for custom cabinet lines.
After discussing your kitchen on the phone, first appointments always take place in your home, where we discuss and measure your kitchen. Subsequent appointments usually take place in one of our offices and selection centers where our customers consider and modify 3D kitchen designs on flat screen TV’s or via Zoom. We can also bring sample cabinet doors and finishes to your home and make design changes on our laptops in 20-20 CAD with you, in your own kitchen.
Call today! We can estimate your kitchen renovation from soup to nuts in a 15 minute phone call and you can find out why we get the best reviews on the internet. We look forward to working with you. As our company tag line says: “The world of kitchen design is changing…”
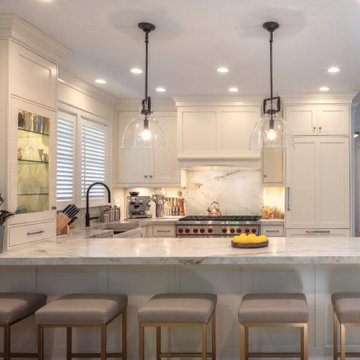
7 years ago, we complete a kitchen in Warwick, NY, that became one of the most popular projects of all time on Houzz. It was featured in Houzz stories and was viewed by millions of people - https://www.houzz.com/hznb/projects/transitional-kitchen-in-ny-pj-vj~700007
This year, the client bought a new house in Connecticut and we were thrilled when they called us, to work with them again. To our surprise, they wanted the same kitchen again – they loved their last kitchen so much and missed it, as soon as they sold the house.
We used similar cabinets, but instead of beaded-inset, we used frameless-inset cabinets, for a more modern, cleaner look.
Instead of white marble, we used Neolith Porcelain counters and backsplash.
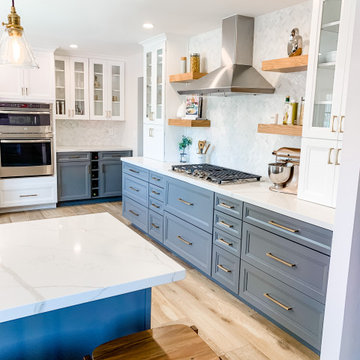
Welcome home to a stunning modern two tone kitchen, at least thats what are clients are thinking. This beautiful new open layout kitchen went from a small closed off space to a large contemporary showstopper. Walking into this kitchen the airiness from the glass cabinets and floating shelves add an open concept to the overall design. This multifunctional space has everything you would hope for in a kitchen, from large modern appliances, great unique storage, built in bar area, peninsula seating, and a small home office space. The Waypoint Living Space cabinetry used in this design is the new 570 door style in Painted Linen and Painted Boulder, accomplishing a desired two tone effect. The addition of the light oak floating shelves and desk top compliment the gray and white cabinets, as well as the warm engineered hardwood floor that runs throughout. The mixing of metals was key in adding a touch of glam to this kitchen by complimenting the stainless steel appliances with Champagne Bronze tones in the Delta Trinsic Kitchen Faucet and the Honey Bronze Riverside Top Knobs hardware. The large, modern and square apron front sink from Nantucket Sinks below the kitchen window flows nicely with the Vadara Calacatta Blanco Quartz. Smart drawer storage was a must on the cook top wall along with hidden appliance storage in order to give the clients the open look they desired. The Marble Greecian White Herringbone pattern was a nice addition to make a thoughtful statement to the overall design. From built in bar and wine storage, to a messenger center at the desk space, tall pantry storage, corner solutions and open clean counter tops this kitchen is loved by the homeowners and hopefully loved by you and sparks some inspiration for your kitchen remodel.
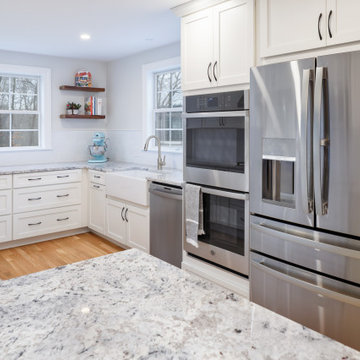
It had been decades since this home had been updated and the new, young homeowners were eager to make it their own.
They came to us with a very clear vision for a crisp, clean, bright, white kitchen with classic finishes and straight lines and we were happy to bring it to life.
In order to execute the final design and floor plan, we removed a bedroom from the first floor, more than doubling the size of the kitchen's footprint.
The new kitchen features white shaker, semi custom cabinetry, black hardware, all new appliances, new windows, refinished white oak floors, white ice granite countertops, an apron front sink, live edge subway tile and a marble mosaic accent behind the cooktop.
Kitchen with Shaker Cabinets and a Peninsula Design Ideas
6
