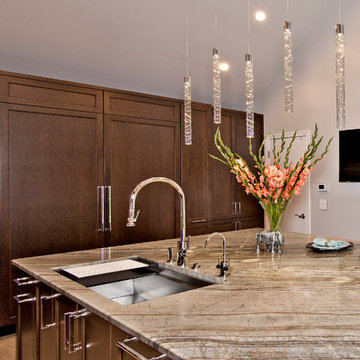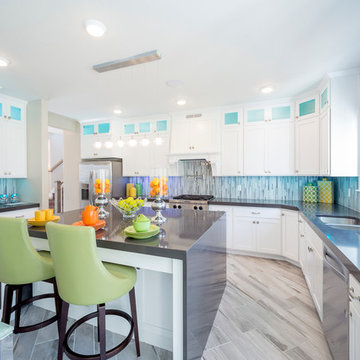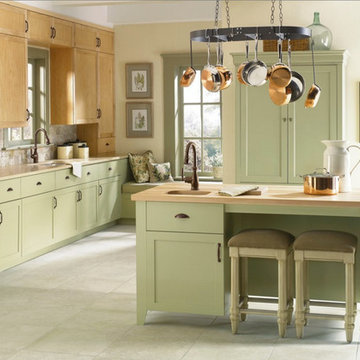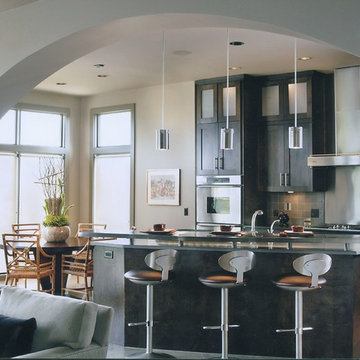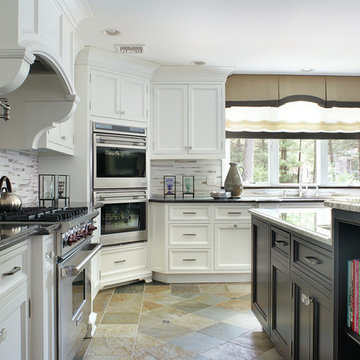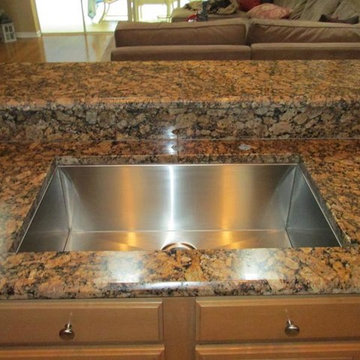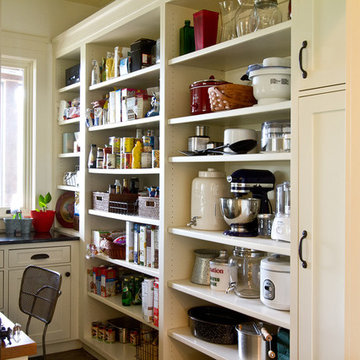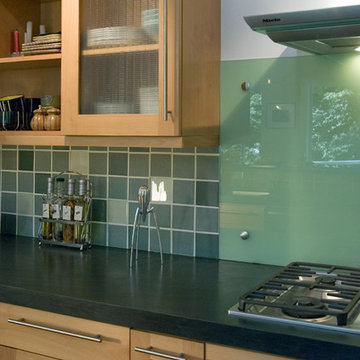Kitchen with Shaker Cabinets and Ceramic Floors Design Ideas
Refine by:
Budget
Sort by:Popular Today
41 - 60 of 22,136 photos
Item 1 of 3
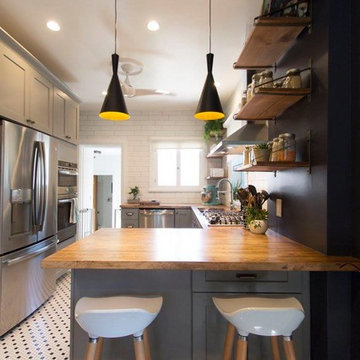
Our wonderful Baker clients were ready to remodel the kitchen in their c.1900 home shortly after moving in. They were looking to undo the 90s remodel that existed, and make the kitchen feel like it belonged in their historic home. We were able to design a balance that incorporated the vintage charm of their home and the modern pops that really give the kitchen its personality. We started by removing the mirrored wall that had separated their kitchen from the breakfast area. This allowed us the opportunity to open up their space dramatically and create a cohesive design that brings the two rooms together. To further our goal of making their kitchen appear more open we removed the wall cabinets along their exterior wall and replaced them with open shelves. We then incorporated a pantry cabinet into their refrigerator wall to balance out their storage needs. This new layout also provided us with the space to include a peninsula with counter seating so that guests can keep the cook company. We struck a fun balance of materials starting with the black & white hexagon tile on the floor to give us a pop of pattern. We then layered on simple grey shaker cabinets and used a butcher block counter top to add warmth to their kitchen. We kept the backsplash clean by utilizing an elongated white subway tile, and painted the walls a rich blue to add a touch of sophistication to the space.
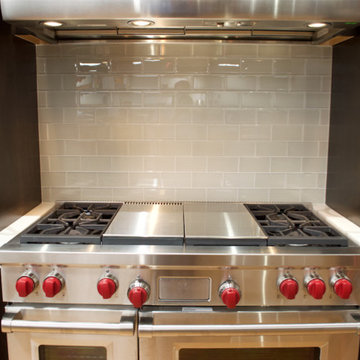
Since we opened our doors in 1930, we have designed and installed over 20,000 kitchens in the DC metropolitan area. Even with this volume of service, we have been able to maintain an A+ rating with the Better Business Bureau, and members in good standing with the National Kitchen & Bath Association. A large part to our success is been due to the quality of the people we work with. Our installers have been certified by us and the manufacturers and exceed the standard requirements in the quality of work, attention to detail, on time completions, and most important, customer satisfaction.
When Bray & Scarff handles your installation we manage the total project. This means we take full responsibility for the entire job. Our installs come with a limited lifetime warranty on all labor, which allows our customer to have continued confidence in our work. This means Bray & Scarff stands behind the work of the installers we work with, Bray & Scarff Certified installers. We will handle all the plumbing and electric. We take care of all permits and inspections, and our call program will keep you informed. Your designer is always just a phone call away if you have questions or concerns. Bray & Scarff is properly insured in all three areas, with 3-way liability insurance for your protection.
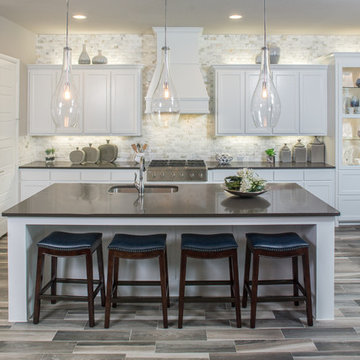
Beautiful white kitchen with tile back splash that goes all the way to the ceiling and then is lit under and over the cabinets. The island is large enough to seat four people and the counter tops are a darker color to contrast the white kitchen cabinets. Tile wood floors lead from the kitchen into the breakfast area and family room so the rooms feel open and spacious. This helps everything flow together as one. Linfield adds finishing touches and color with blue and gray accent pieces, a blue and white rug and also has blue leather topped bar stools.
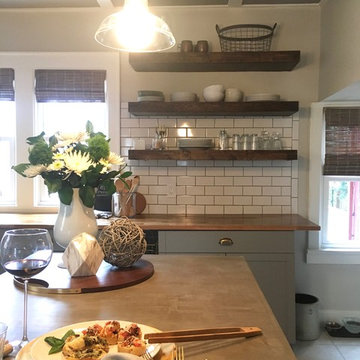
Painted bottom cabinets in Sherwin Williams "Dovetail" uppers painted in SW's "White Flour". Shelves, Island, Wood Wall, and Ceiling all fabricated by Shawn Crone. All work was designed, executed, and installed by him!

Burlanes were commissioned to design, create and install a fresh and contemporary kitchen for a brand new extension on a beautiful family home in Crystal Palace, London. The main objective was to maximise the use of space and achieve a clean looking, clutter free kitchen, with lots of storage and a dedicated dining area.
We are delighted with the outcome of this kitchen, but more importantly so is the client who says it is where her family now spend all their time.
“I can safely say that everything I ever wanted in a kitchen is in my kitchen, brilliant larder cupboards, great pull out shelves for the toaster etc and all expertly hand built. After our initial visit from our designer Lindsey Durrant, I was confident that she knew exactly what I wanted even from my garbled ramblings, and I got exactly what I wanted! I honestly would not hesitate in recommending Burlanes to anyone.”

Walk through pantry. We used a 9ft cherry butcher-block top applying 15 coats of food safe Walnut Nut oil. Three 36" grey base cabinets with self closing drawers and doors were used and sat directly on top of grey tone rectangle tiles. We added 9ft of of open adjustable all wood component shelving in three 36" units. The shelving is all wood core product with a veneer finish and all maple edges on shelving. The strength is 10x that of particle board systems. These shelves give a custom shelving look with the adjustable of component product. We also added a 48"x72" free standing shelf unit with 6 shelves.
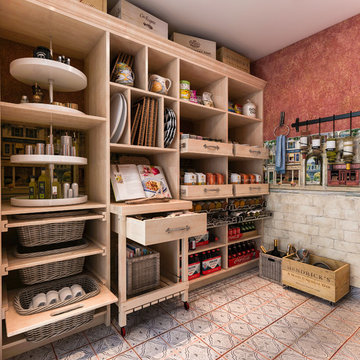
Food storage has never been more attractive. This maple wood pantry features
pull out baskets, turntable spice storage and wine racks. An organized storage solution for pantry items, this custom built pantry provides easy access for often used kitchen and food items.
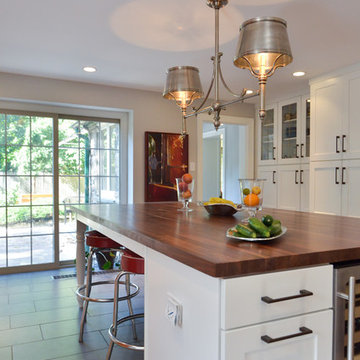
Orange accent colors and butcher block countertop bring warmth to this modern french kitchen design.

Southern California remodel of a track home into a contemporary kitchen.
Kitchen with Shaker Cabinets and Ceramic Floors Design Ideas
3
