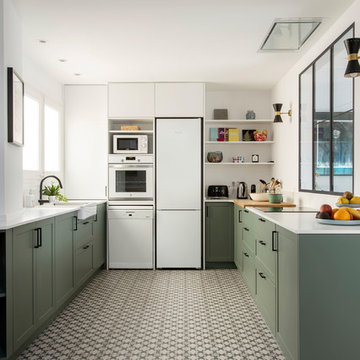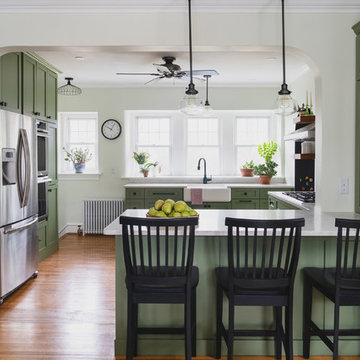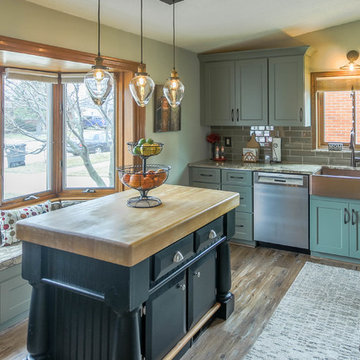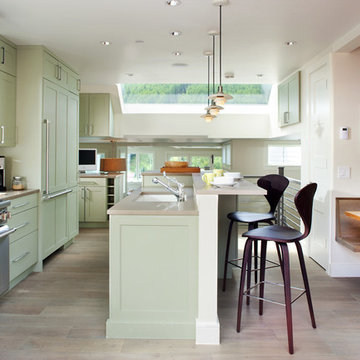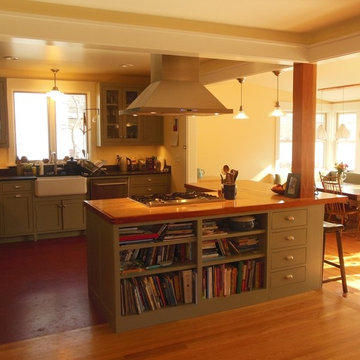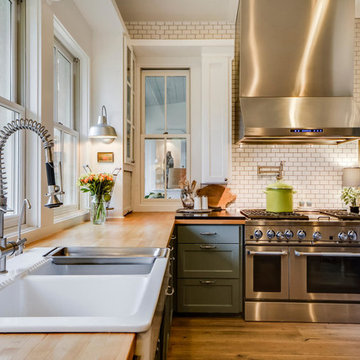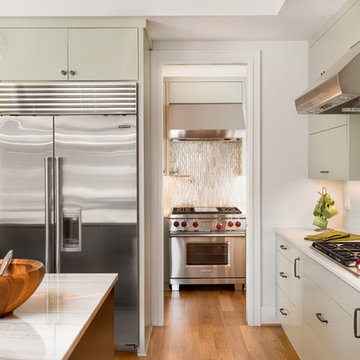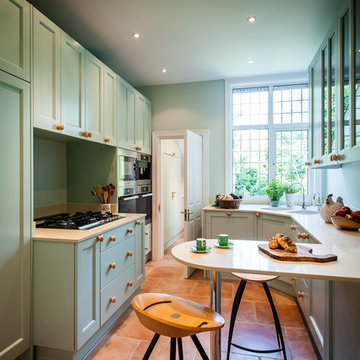Kitchen with Shaker Cabinets and Green Cabinets Design Ideas
Refine by:
Budget
Sort by:Popular Today
181 - 200 of 9,765 photos
Item 1 of 3
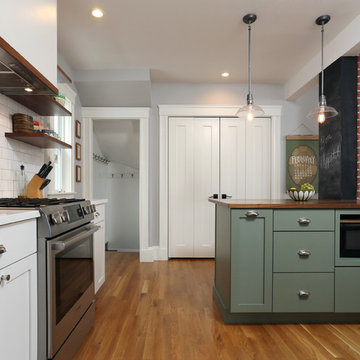
This major kitchen remodel removed a wall between kitchen and dining areas as well as closed off a stairwell entry point to create a more continuous kitchen area with open floor plan to the living area. Warm wood counters mixed with engineered quartz create a funky eclectic feel on top of white and green cabinets. A chalkboard column abuts a pesky chimney column.
Jay Groccia @ OnSite Studios

This rustic cabin is located on the beautiful Lake Martin in Alexander City, Alabama. It was constructed in the 1950's by Roy Latimer. The cabin was one of the first 3 to be built on the lake and offers amazing views overlooking one of the largest lakes in Alabama.
The cabin's latest renovation was to the quaint little kitchen. The new tall cabinets with an elegant green play off the colors of the heart pine walls and ceiling. If you could only see the view from this kitchen window!
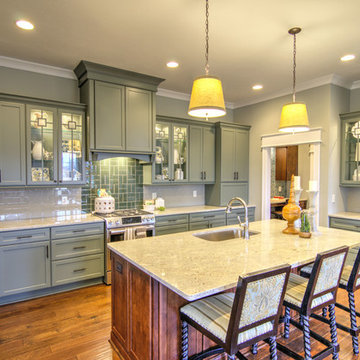
Soft, refreshing colors combine with comfortable furnishing and statement lighting in this elegant home:
Project completed by Wendy Langston's Everything Home interior design firm , which serves Carmel, Zionsville, Fishers, Westfield, Noblesville, and Indianapolis.
For more about Everything Home, click here: https://everythinghomedesigns.com/
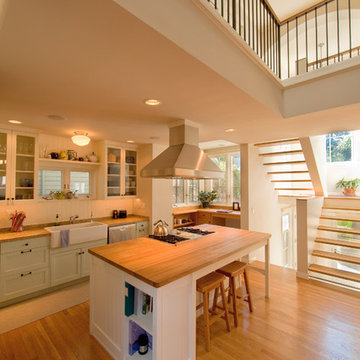
New kitchen includes island and office alcove overlooking backyard. Countertops are oak butcherblock with farmhouse sink and painted cabinets. Open stairs connect three floors to backyard. David Whelan photo

Experience the perfect blend of modern elegance and functional design with our latest rear extension project. This expansive open plan space features a luxurious kitchen with premium dark green cabinetry, sleek black appliances, and a pristine quartz island countertop. Natural light floods the area through large skylights and floor-to-ceiling windows, creating a bright and airy atmosphere that seamlessly connects to the garden. The herringbone-patterned wooden flooring adds warmth and texture, while stylish pendant lights and high-end appliances enhance the overall aesthetic and functionality.
The adjacent dining area, with its chic green velvet chairs and round table, provides a comfortable and stylish setting for family meals and entertaining guests. Large glass doors offer a seamless indoor-outdoor transition, perfect for summer gatherings. This rear extension not only enhances the visual appeal of your home but also improves its functionality and energy efficiency, making it an ideal space for modern living.

A North Albany family contacted us wanting to expand, update, and open up their Kitchen to the Family Room. The floor plan of this home actually had plenty of space but it wasn’t being well-utilized, with angled walls in the pantry and a corner kitchen and island layout. By removing the double-sided fireplace and built-in bookcases closing off the Family Room, removing the closed-off bar area, and re-imagining the awkward walk-in pantry and kitchen layout, our Designer, Sarah envisioned an expansive Kitchen footprint that connected all the key areas and significantly increased the amount of available storage and countertop space, making this Kitchen the perfect entertaining environment! Replacing the cherry cabinetry, black granite countertops, and dark hardwood floors with white shaker upper cabinets, dark green lower cabinets, light-colored hardwood flooing, and a new lighting design completely transformed the space from dark and compartmentalized, to bright and open. This Kitchen is full of brilliant custom pieces and organization cabinets, including a HIDDEN walk-in pantry (which is the family’s favorite)!
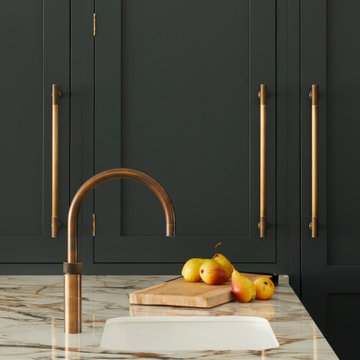
Our Snug Kitchens showroom display combines bespoke traditional joinery, seamless modern appliances and a touch of art deco from the fluted glass walk in larder.
The 'Studio Green' painted cabinetry creates a bold background that highlights the kitchens brass accents. Including Armac Martin Sparkbrook brass handles and patinated brass Quooker fusion tap.
The Neolith Calacatta Luxe worktop uniquely combines deep grey tones, browns and subtle golds on a pure white base. The veneered oak cabinet internals and breakfast bar are stained in a dark wash to compliment the dark green door and drawer fronts.
As part of this display we included a double depth walk-in larder, complete with suspended open shelving, u-shaped worktop slab and fluted glass paneling. We hand finished the support rods to patina the brass ensuring they matched the other antique brass accents in the kitchen. The decadent fluted glass panels draw you into the space, obscuring the view into the larder, creating intrigue to see what is hidden behind the door.

Complete remodel of a 1960s kitchen! Created an open floor plan and custom cabinetry to bring this kitchen in the 21st century! Throw a pop of color and we have a beautifully done kitchen!!

A colouful kitchen in a victorian house renovation. The view here is from the pantry through to main kitchen which features two tone kitchen cabinets in soft green and off-white. The areas are separated with crittall doors with reeded glass
Kitchen with Shaker Cabinets and Green Cabinets Design Ideas
10
