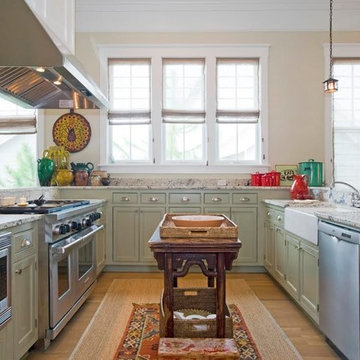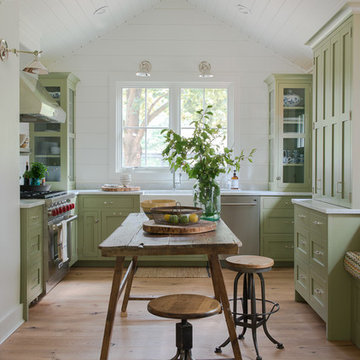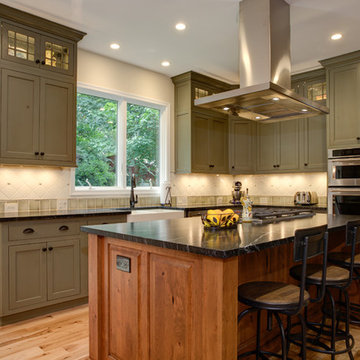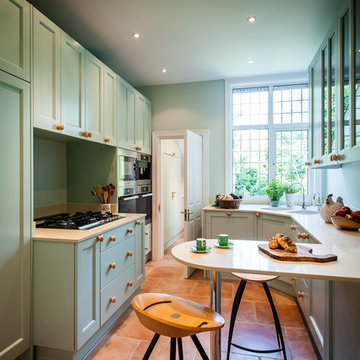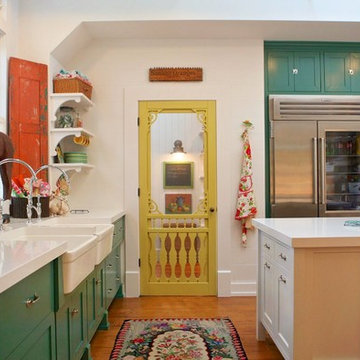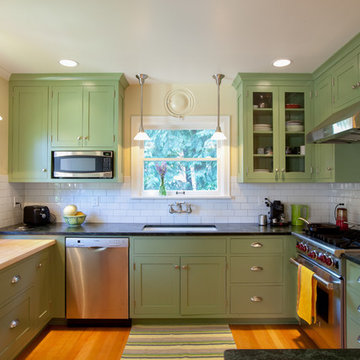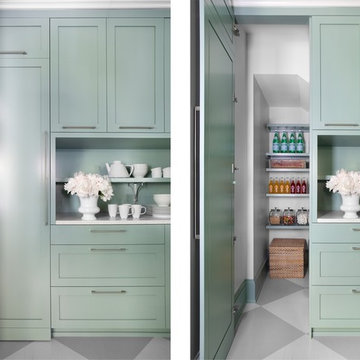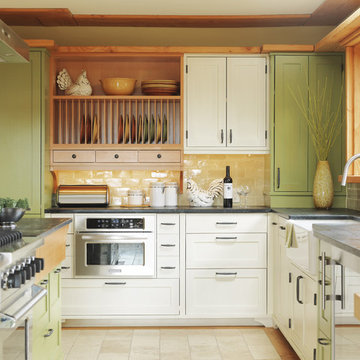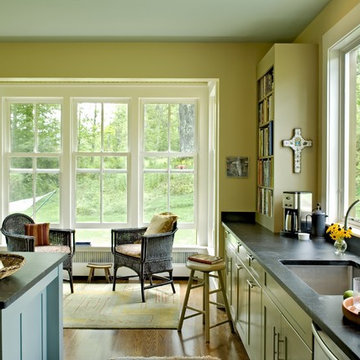Kitchen with Shaker Cabinets and Green Cabinets Design Ideas
Refine by:
Budget
Sort by:Popular Today
61 - 80 of 9,692 photos
Item 1 of 3
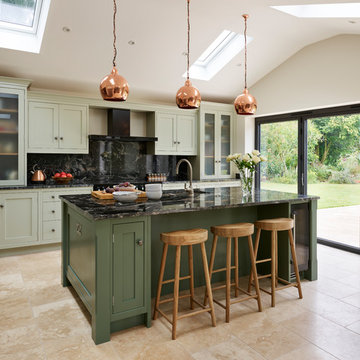
Nature lover's Stuart and Joanne wanted their kitchen to reflect their love of nature and outdoors. Bi-fold doors help to physically connect the kitchen and garden whilst the green colour palette creates the relaxed, organic atmosphere they were hoping to achieve.

Charles Hilton Architects, Robert Benson Photography
From grand estates, to exquisite country homes, to whole house renovations, the quality and attention to detail of a "Significant Homes" custom home is immediately apparent. Full time on-site supervision, a dedicated office staff and hand picked professional craftsmen are the team that take you from groundbreaking to occupancy. Every "Significant Homes" project represents 45 years of luxury homebuilding experience, and a commitment to quality widely recognized by architects, the press and, most of all....thoroughly satisfied homeowners. Our projects have been published in Architectural Digest 6 times along with many other publications and books. Though the lion share of our work has been in Fairfield and Westchester counties, we have built homes in Palm Beach, Aspen, Maine, Nantucket and Long Island.

A beautiful lake home with an out-dated kitchen gets a make over. Custom inset Shaker cabinetry keeps the classic feel of this home. The custom island features two spice pull outs, an induction cook top, a small prep sink, and plenty of seating. The white granite top plays off of the two-tone kitchen. The perimeter of the kitchen is painted white with an espresso glaze and the green granite top mimics the color of the lake seen out of the large windows. The refrigerator and dishwasher are built-in and concealed behind cabinet doors. The cabinetry is anchored by new saltillo tile.
DuraSupreme Cabinetry

Designed by Melissa M. Sutherland, CKD, Allied ASID, Photo by Bill LaFevor
Vibra Stainless Steel Countertop and Backsplash with Integral Stainless Steel Sink by FourSeasons MetalWorks.
Kitchen Design and Cabinets by Hermitage Kitchen Design Gallery in Nashville, TN
Featured in online article at: http://www.homeportfolio.com/kitchen/kitchens-with-open-cabinets-and-shelving/
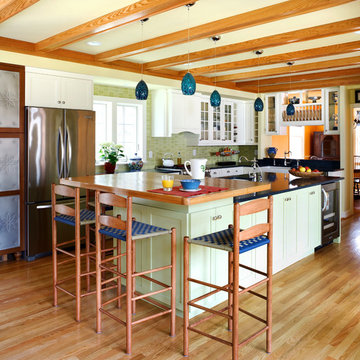
A family kitchen with a focus on the yard was the Owner’s intent. Plus some space to cloister away in private luxury. Down went the useless undersized garage, and up went a two story addition. With space to drop off incoming junk, space to eat, space to lounge, space to work, and a connection to a new patio, the kitchen fulfills the goal of a room to live in. Perched above with windows all around, the new Owner’s Suite . . .
Photographs © Stacy Zarin-Goldberg

David Reeve Architectural Photography; The Village of Chevy Chase is an eclectic mix of early-20th century homes, set within a heavily-treed romantic landscape. The Zantzinger Residence reflects the spirit of the period: it is a center-hall dwelling, but not quite symmetrical, and is covered with large-scale siding and heavy roof overhangs. The delicately-columned front porch sports a Chippendale railing.
The family needed to update the home to meet its needs: new gathering spaces, an enlarged kitchen, and a Master Bedroom suite. The solution includes a two story addition to one side, balancing an existing addition on the other. To the rear, a new one story addition with one continuous roof shelters an outdoor porch and the kitchen.
The kitchen itself is wrapped in glass on three sides, and is centered upon a counter-height table, used for both food preparation and eating. For daily living and entertaining, it has become an important center to the house.
Kitchen with Shaker Cabinets and Green Cabinets Design Ideas
4
