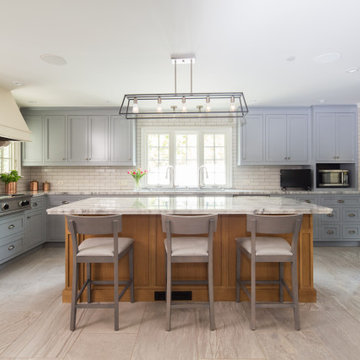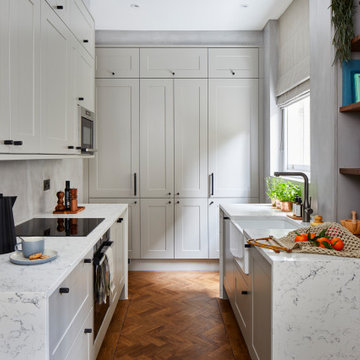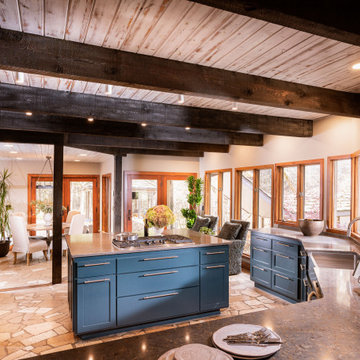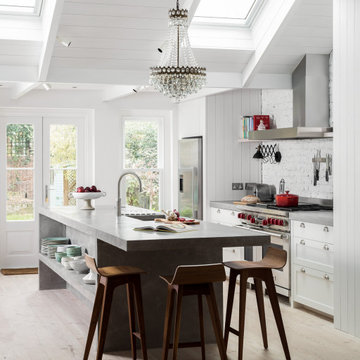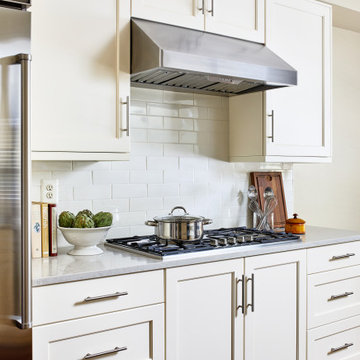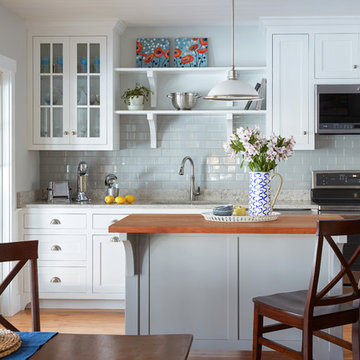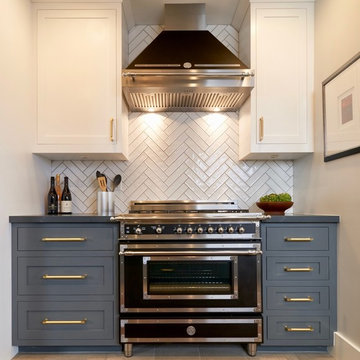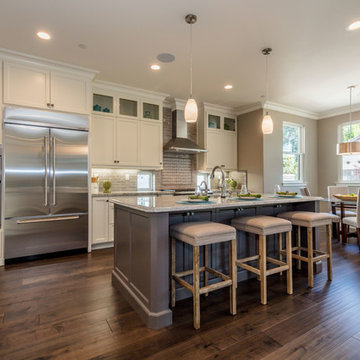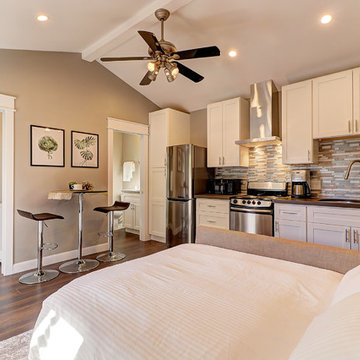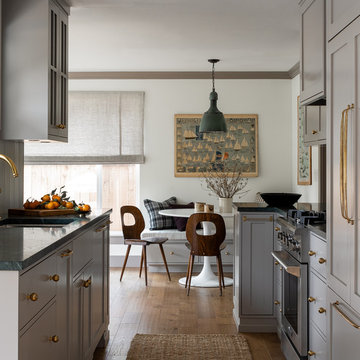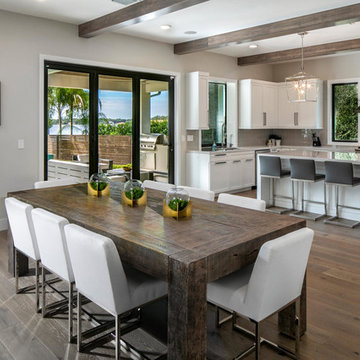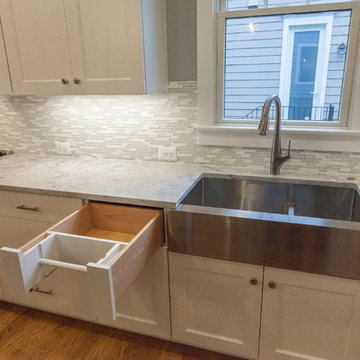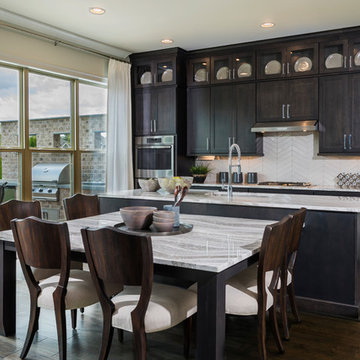Kitchen with Shaker Cabinets and Grey Benchtop Design Ideas
Refine by:
Budget
Sort by:Popular Today
221 - 240 of 28,475 photos
Item 1 of 3

The kitchen of a large country house is not what it used to be. Dark, dingy and squirrelled away out of sight of the homeowners, the kitchen was purely designed to cater for the masses. Today, the ultimate country kitchen is a light, airy open room for actually living in, with space to relax and spend time in each other’s company while food can be easily prepared and served, and enjoyed all within a single space. And while catering for large shooting parties, and weekend entertaining is still essential, the kitchen also needs to feel homely enough for the family to enjoy themselves on a quiet mid-week evening.
This main kitchen of a large country house in the Cotswolds is the perfect example of a respectful renovation that brings an outdated layout up to date and provides an incredible open plan space for the whole family to enjoy together. When we design a kitchen, we want to capture the scale and proportion of the room while incorporating the client’s brief of how they like to cook, dine and live.
Photo Credit: Paul Craig

We made some small structural changes and then used coastal inspired decor to best complement the beautiful sea views this Laguna Beach home has to offer.
Project designed by Courtney Thomas Design in La Cañada. Serving Pasadena, Glendale, Monrovia, San Marino, Sierra Madre, South Pasadena, and Altadena.
For more about Courtney Thomas Design, click here: https://www.courtneythomasdesign.com/
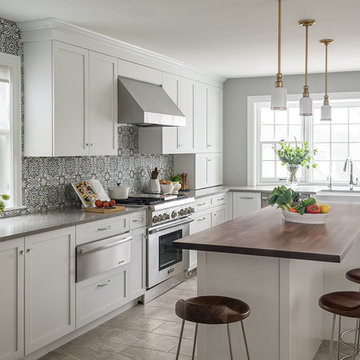
Gallagher Remodeling, Inc. with team members Amy McFadden Interior Design and GMT Home Designs, Inc.,
Belmont, Massachusetts, 2019 NARI CotY Award-Winning Residential Kitchen Over $150,000
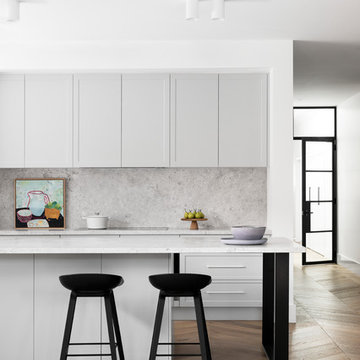
Kitchen
Photo Credit: Martina Gemmola
Styling: Bea + Co and Bask Interiors
Builder: Hart Builders
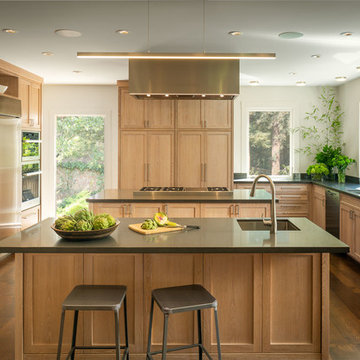
Contemporary Piedmont Kitchen, with Custom Cerused Oak Cabinets.
Large expansive windows open up to private creek and parkland. Two kitchen islands, with custom ceiling stainless steel hood. Large refrigerator and pantry. Caesarstone countertop
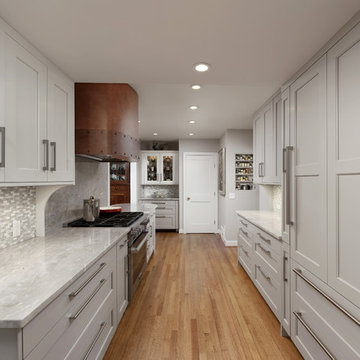
New rift cut quarter sawn oak flooring warms the space and compliments the sleek cabinetry. Replacing the old basement door, a custom shaker-style interior door matches the shaker style of the cabinetry.
Kitchen with Shaker Cabinets and Grey Benchtop Design Ideas
12
