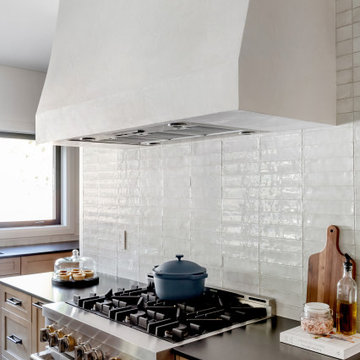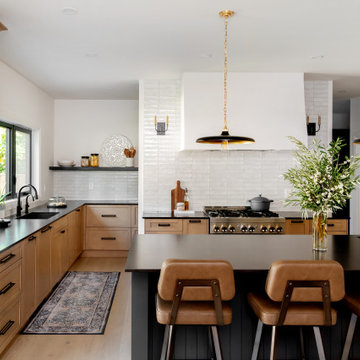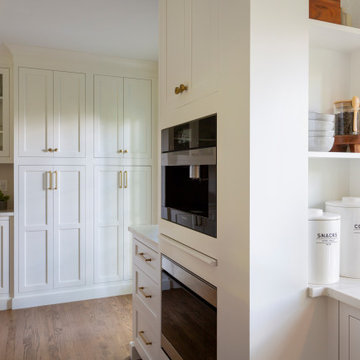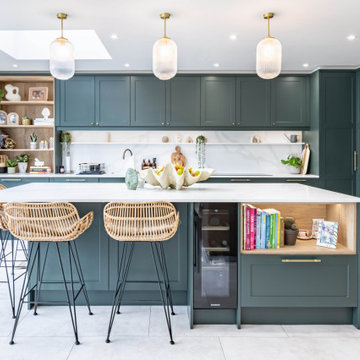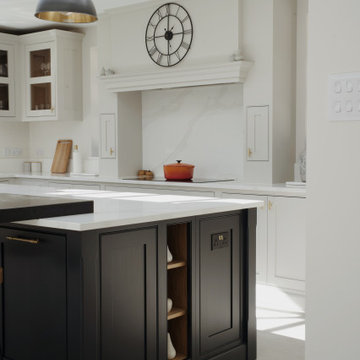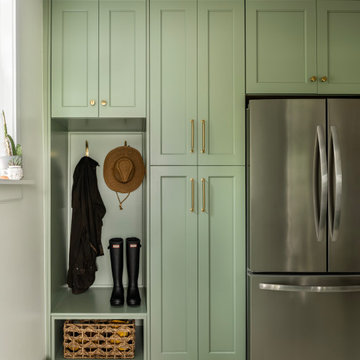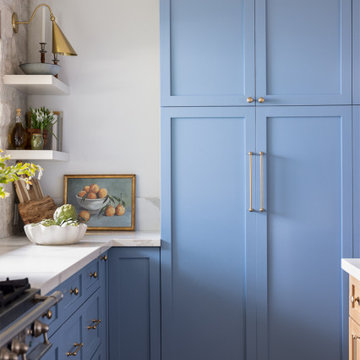Kitchen with Shaker Cabinets and Louvered Cabinets Design Ideas
Refine by:
Budget
Sort by:Popular Today
221 - 240 of 423,652 photos
Item 1 of 3

A goal of this kitchen design was to create a space that was light and bright! Chantilly Lace cabinets and a soft blue tile backsplash emphasize natural light and keep this space feeling bright and open.

Welcome to our latest kitchen renovation project, where classic French elegance meets contemporary design in the heart of Great Falls, VA. In this transformation, we aim to create a stunning kitchen space that exudes sophistication and charm, capturing the essence of timeless French style with a modern twist.
Our design centers around a harmonious blend of light gray and off-white tones, setting a serene and inviting backdrop for this kitchen makeover. These neutral hues will work in harmony to create a calming ambiance and enhance the natural light, making the kitchen feel open and welcoming.
To infuse a sense of nature and add a striking focal point, we have carefully selected green cabinets. The rich green hue, reminiscent of lush gardens, brings a touch of the outdoors into the space, creating a unique and refreshing visual appeal. The cabinets will be thoughtfully placed to optimize both functionality and aesthetics.
Throughout the project, our focus is on creating a seamless integration of design elements to produce a cohesive and visually stunning kitchen. The cabinetry, hood, light fixture, and other details will be meticulously crafted using high-quality materials, ensuring longevity and a timeless appeal.
Countertop Material: Quartzite
Cabinet: Frameless Custom cabinet
Stove: Ilve 48"
Hood: Plaster field made
Lighting: Hudson Valley Lighting

In this open concept kitchen, you'll discover an inviting, spacious island that's perfect for gatherings and gourmet cooking. With meticulous attention to detail, custom woodwork adorns every part of this culinary haven, from the richly decorated cabinets to the shiplap ceiling, offering both warmth and sophistication that you'll appreciate.
The glistening countertops highlight the wood's natural beauty, while a suite of top-of-the-line appliances seamlessly combines practicality and luxury, making your cooking experience a breeze. The prominent farmhouse sink adds practicality and charm, and a counter bar sink in the island provides extra convenience, tailored just for you.
Bathed in natural light, this kitchen transforms into a welcoming masterpiece, offering a sanctuary for both culinary creativity and shared moments of joy. Count on the quality, just like many others have. Let's make your culinary dreams come true. Take action today and experience the difference.

Kitchen design and supply
Kitchen cabinets restoration
Complete strip out
Electrical rewiring and revisited electrical layout
Bespoke seating and bespoke joinery
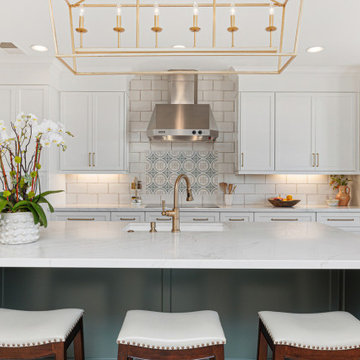
A refresh to bring this dated Tuscan kitchen to a light and bright contemporary feel. The cabinets were painted SW Origami White and the island and butlers pantry SW Pewter Green. A few of the cabinets were rebuilt to accommodate a larger pantry with roll out shelves, and a separate pantry for small appliances. The old cabinets did not reach the ceiling. A large crown molding was applied to raise the cabinets to touch the ceiling. A new quartz counter top and backsplash were added to compliment the look. The finishing touch was the gold faucet, chandelier and hardware.
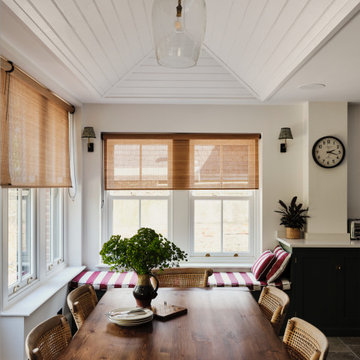
We added tongue and groove cladding to the ceiling, a built in window seat, chik blinds and wall lights to the kitchen diner extension of the Isle of Wight project

Welcome to our latest kitchen renovation project, where classic French elegance meets contemporary design in the heart of Great Falls, VA. In this transformation, we aim to create a stunning kitchen space that exudes sophistication and charm, capturing the essence of timeless French style with a modern twist.
Our design centers around a harmonious blend of light gray and off-white tones, setting a serene and inviting backdrop for this kitchen makeover. These neutral hues will work in harmony to create a calming ambiance and enhance the natural light, making the kitchen feel open and welcoming.
To infuse a sense of nature and add a striking focal point, we have carefully selected green cabinets. The rich green hue, reminiscent of lush gardens, brings a touch of the outdoors into the space, creating a unique and refreshing visual appeal. The cabinets will be thoughtfully placed to optimize both functionality and aesthetics.
The heart of this project lies in the eye-catching French-style range and exquisite light fixture. The hood, adorned with intricate detailing, will become a captivating centerpiece above the cooking area. Its classic charm will evoke the grandeur of French country homes, while also providing efficient ventilation for a pleasant cooking experience.
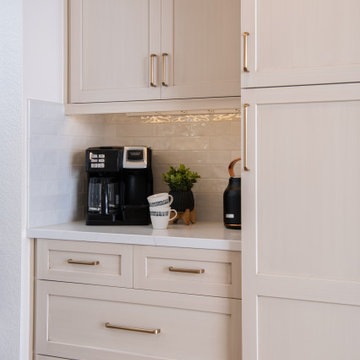
A corner for a coffee station was also included in the design with under cabinet LED lighting and hidden outlets.
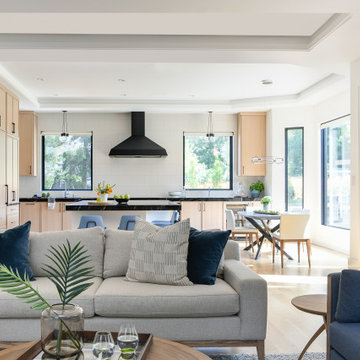
This modern custom home is a beautiful blend of thoughtful design and comfortable living. No detail was left untouched during the design and build process. Taking inspiration from the Pacific Northwest, this home in the Washington D.C suburbs features a black exterior with warm natural woods. The home combines natural elements with modern architecture and features clean lines, open floor plans with a focus on functional living.
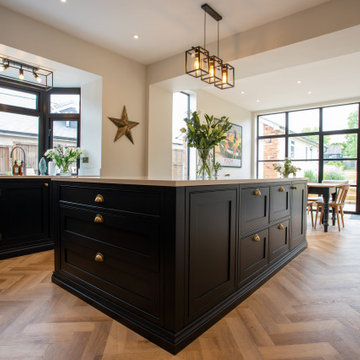
Spires Interiors turned this small, separate kitchen and dining room into stunning, open-plan dining, cooking and living space.
Kitchen with Shaker Cabinets and Louvered Cabinets Design Ideas
12

