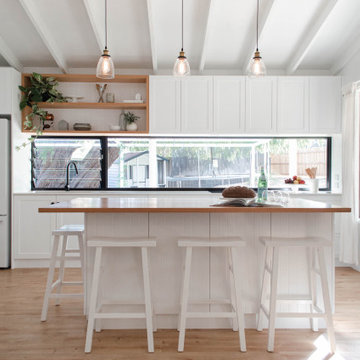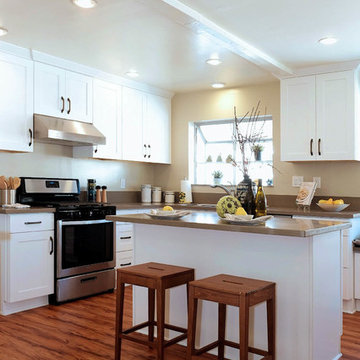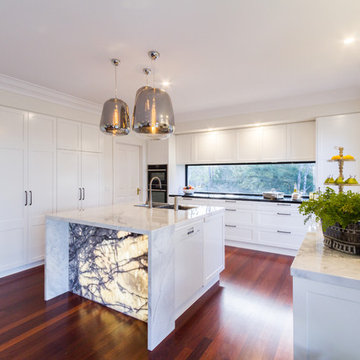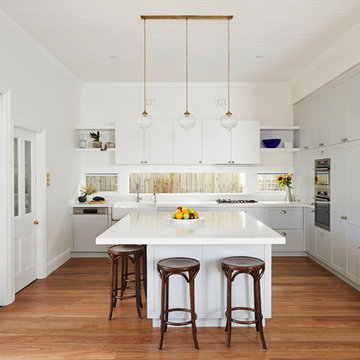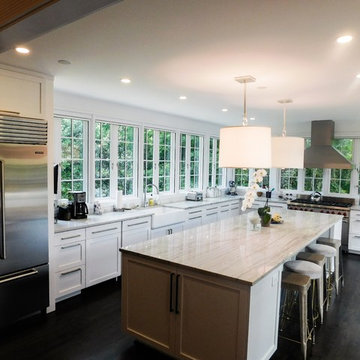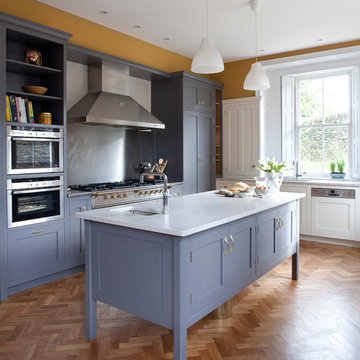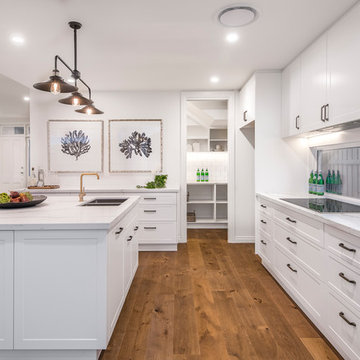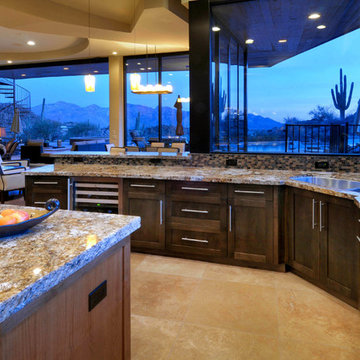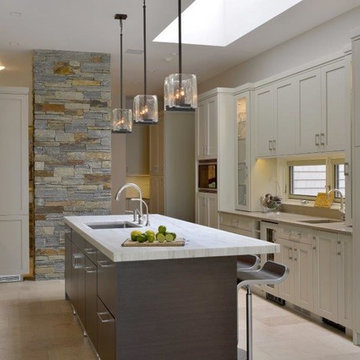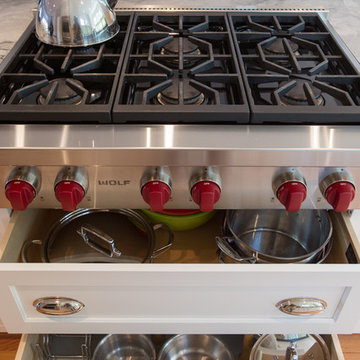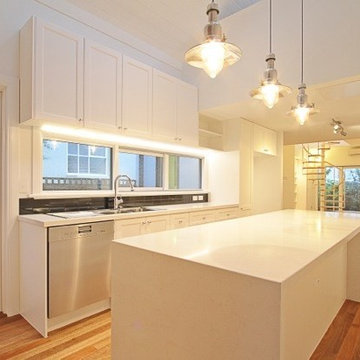Kitchen with Shaker Cabinets and Window Splashback Design Ideas
Refine by:
Budget
Sort by:Popular Today
221 - 240 of 586 photos
Item 1 of 3
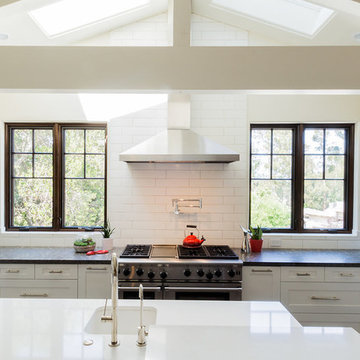
On a quiet cul-de-sac not too far from downtown San Luis Obispo lies the contemporary craftsman styled Clausen Residence. The challenges that accompanied this project were what, in the end, made it so interesting. The buildable area of the site is very small due to the fact that almost half of the property is occupied by a biological open space easement, established to protect the creek that runs behind the lot. In addition to this, the site is incredibly steep, which lent itself well to a stair stepped 3-story floor plan. Strict height restrictions set by the local jurisdiction governed the decision to bury the garage in the hill, and set the main living space on top of it, accompanied by the children’s bedrooms and game room further back on the site. The 3rd floor is occupied fully by the master suite, which looks down on the back yard below. Off of the great room is a vast deck, with built in barbecue, fire place and heaters, ideal for outdoor entertaining year round.
The house, adorned in lap siding and true craftsman details is flanked by gorgeous oak trees and the creek beyond.
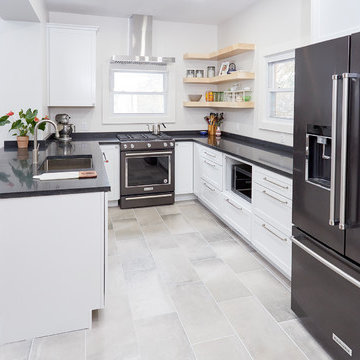
Single Family home in the Mt Washington neighborhood of Baltimore. From dated, dark and closed to open, bright and beautiful. A structural steel I beam was installed over square steel columns on an 18" thick fieldstone foundation wall to bring this kitchen into the 21st century. Kudos to Home Tailor Baltimore, the general contractor on this project! Photos by Mark Moyer Photography.
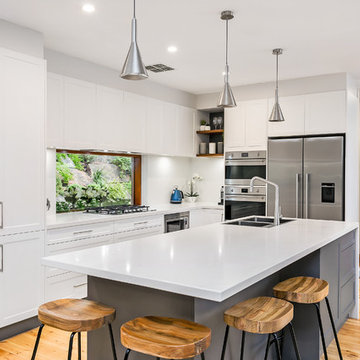
One of our favourite projects! This glass window splashback with its green view sits perfectly against our Tuscany cabinets and Frosty Carrina benchtop.
Photography credit: Andrew Waters
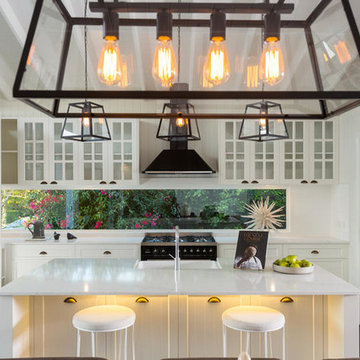
Conceptual design & copyright by ZieglerBuild
Design development & documentation by Urban Design Solutions
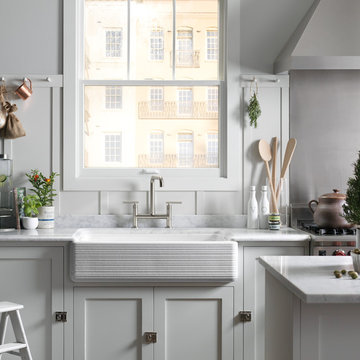
An artfully enhanced version of our popular Whitehaven farmhouse sinks, the Hayridge apron-front sink blends centuries-old craft, modern artistry and tactile texture for a distinctive new look in the kitchen.
Inspired by nature—including furrowed dunes, the ocean’s ripples and aerial views of farm fields—the gentle pattern of horizontal ridges also reflects the crafts of basketry, textiles, and architectural details such as beadboard and tin ceilings.
Emphasizing the inherent beauty and skillful craftsmanship of enameled cast iron, Hayridge adds a supremely tactile experience to the Whitehaven kitchen sink. This simple textural design provides warmth to any kitchen, traditional to contemporary, and invites the human hand to experience it.
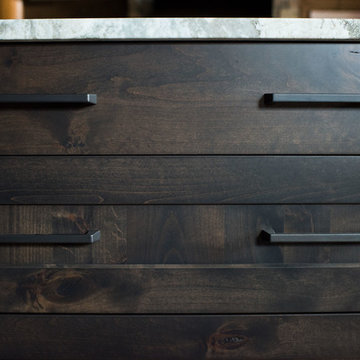
Gorgeous custom rental cabins built for the Sandpiper Resort in Harrison Mills, BC. Some key features include timber frame, quality Woodtone siding, and interior design finishes to create a luxury cabin experience.
Photo by Brooklyn D Photography
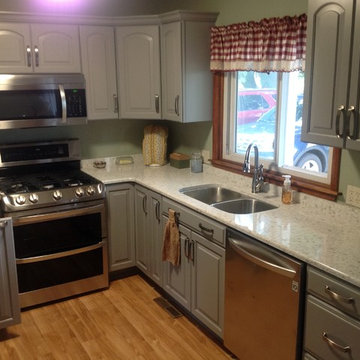
Contemporary kitchen located in Lyons, Ohio designed and remodeled by Volkman Kitchen & Bath. Featuring Waypoint Cabinetry 600 series doors in the color painted stone. The counter tops have a 1/2 bullnosed edge and are Zodiaq Quartz in the color snowdrift. The Faucet is a Delta Faucet.
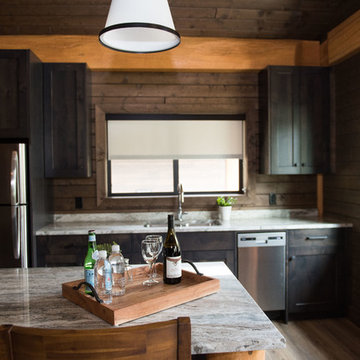
Gorgeous custom rental cabins built for the Sandpiper Resort in Harrison Mills, BC. Some key features include timber frame, quality Wodotone siding, and interior design finishes to create a luxury cabin experience.
Photo by Brooklyn D Photography
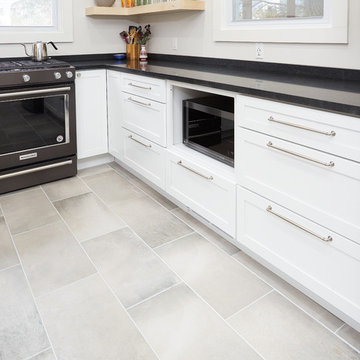
Single Family home in the Mt Washington neighborhood of Baltimore. From dated, dark and closed to open, bright and beautiful. A structural steel I beam was installed over square steel columns on an 18" thick fieldstone foundation wall to bring this kitchen into the 21st century. Kudos to Home Tailor Baltimore, the general contractor on this project! Photos by Mark Moyer Photography.
Kitchen with Shaker Cabinets and Window Splashback Design Ideas
12
