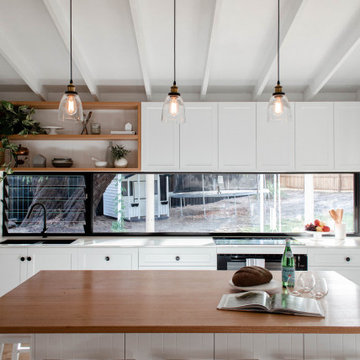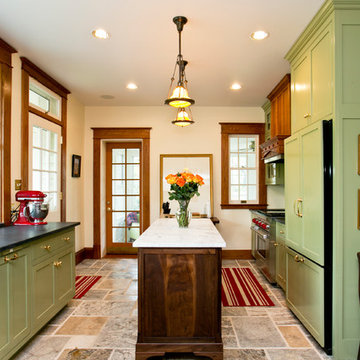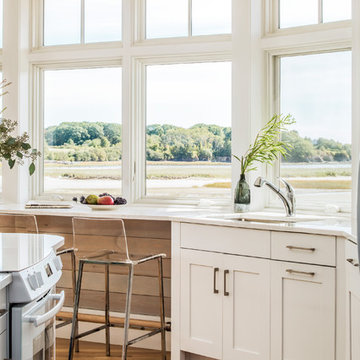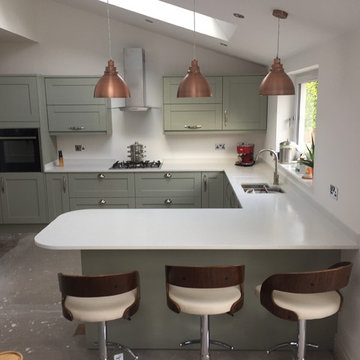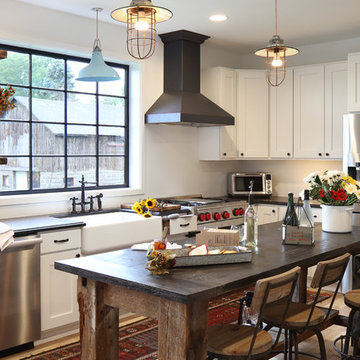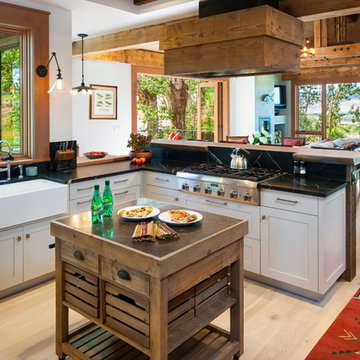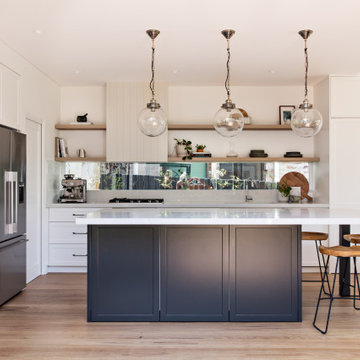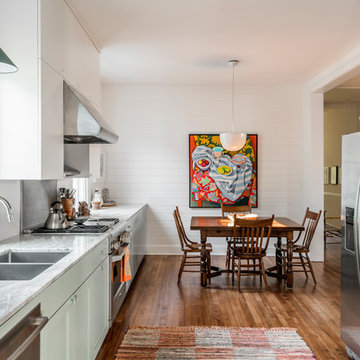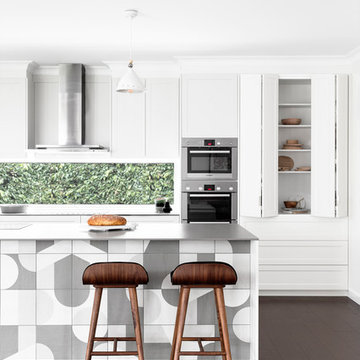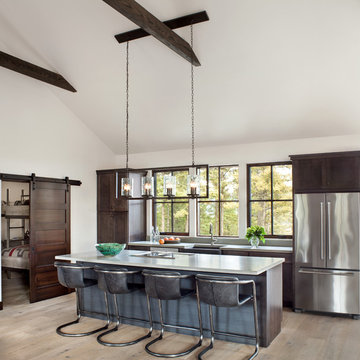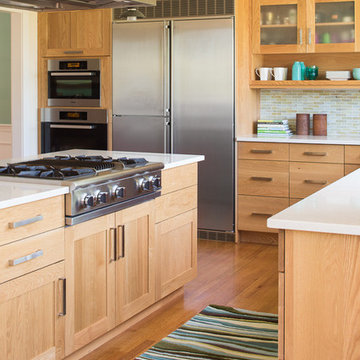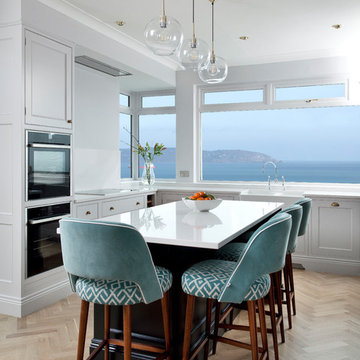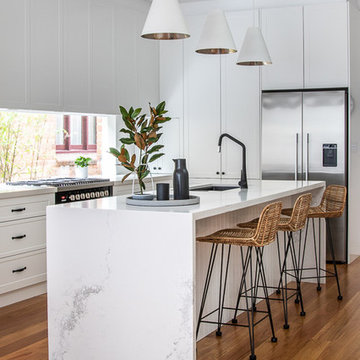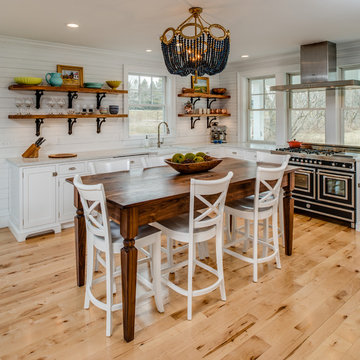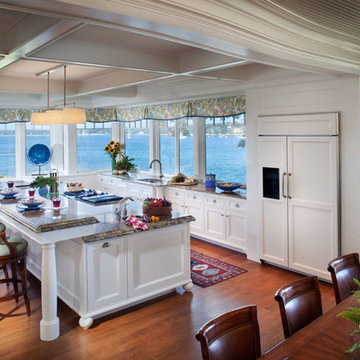Kitchen with Shaker Cabinets and Window Splashback Design Ideas
Refine by:
Budget
Sort by:Popular Today
81 - 100 of 586 photos
Item 1 of 3
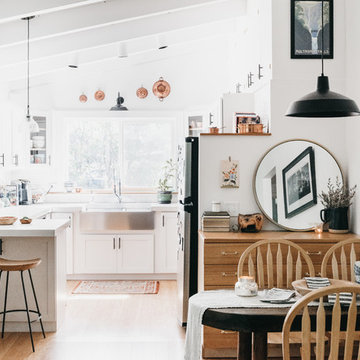
Photo Credit and Design: Rachel Klein, The Northern Current
Wood Bowls by Zach LaPerriere
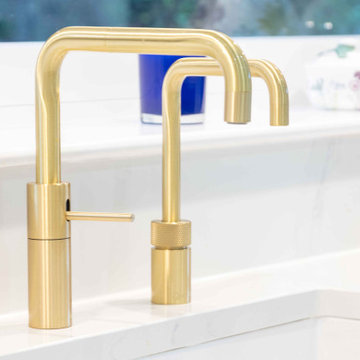
The Quooker tap gives you instant access to 100° boiling water alongside regular hot/cold and sparkling with the cube. With sustainability at the forefront of climate change, the Quooker tap allows you to use less water and energy as when you dispense water from the tap, you use the exact amount of water you require, unlike the kettle where people often boil more water than they needed or decide to re-boil it because the water has cooled down, wasting lots of energy. With the Quooker cube which provides sparkling water as well as hot and cold, this means no more plastic bottles, you can have a re-usable bottle to enjoy the taste of Quooker's water wherever you go. Available in black, polished chrome, stainless steel and gold to allow to go alongside any style of kitchen.

The kitchen of a large country house is not what it used to be. Dark, dingy and squirrelled away out of sight of the homeowners, the kitchen was purely designed to cater for the masses. Today, the ultimate country kitchen is a light, airy open room for actually living in, with space to relax and spend time in each other’s company while food can be easily prepared and served, and enjoyed all within a single space. And while catering for large shooting parties, and weekend entertaining is still essential, the kitchen also needs to feel homely enough for the family to enjoy themselves on a quiet mid-week evening.
This main kitchen of a large country house in the Cotswolds is the perfect example of a respectful renovation that brings an outdated layout up to date and provides an incredible open plan space for the whole family to enjoy together. When we design a kitchen, we want to capture the scale and proportion of the room while incorporating the client’s brief of how they like to cook, dine and live.
Photo Credit: Paul Craig

The scullery from our Love Shack TV project . This is a pantry space that leads from the kitchen through to the laundry/mudroom. The scullery is equipped with a sink, integrated dishwasher, fridge and lots of tall pantry cabinetry with roll-out shelves.
Designed By: Rex Hirst
Photographed By: Tim Turner
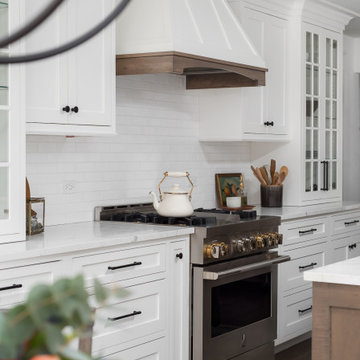
The homeowners wanted to open up their living and kitchen area to create a more open plan. We relocated doors and tore open a wall to make that happen. New cabinetry and floors where installed and the ceiling and fireplace where painted. This home now functions the way it should for this young family!
Kitchen with Shaker Cabinets and Window Splashback Design Ideas
5
