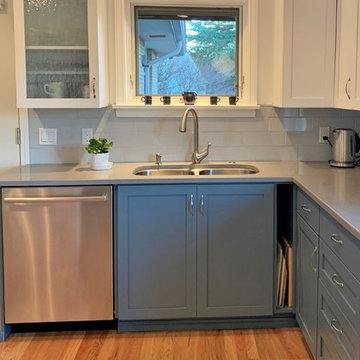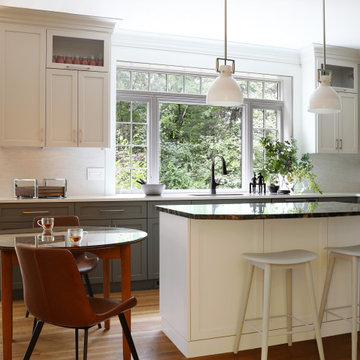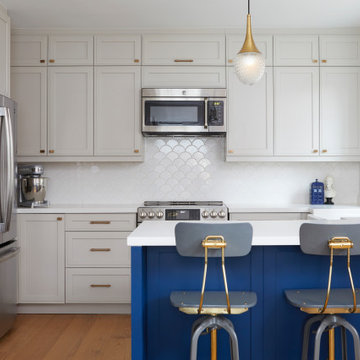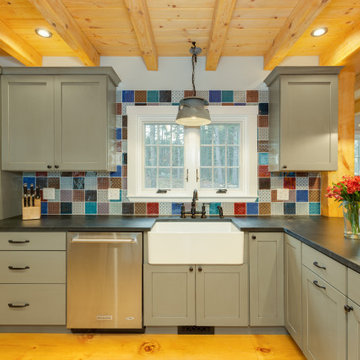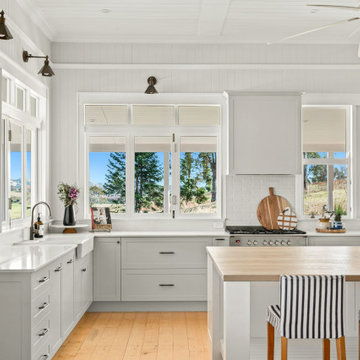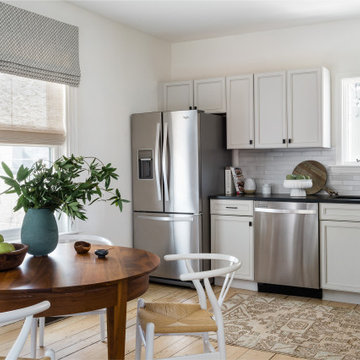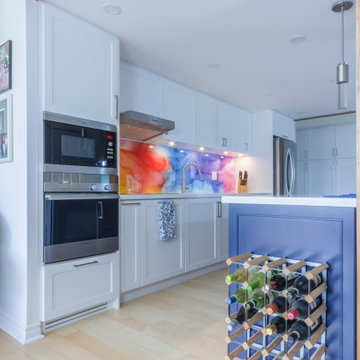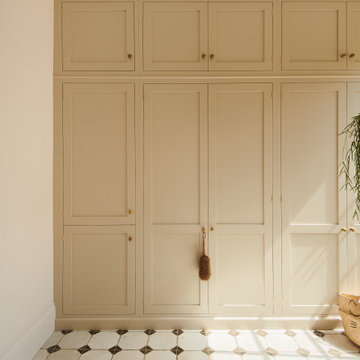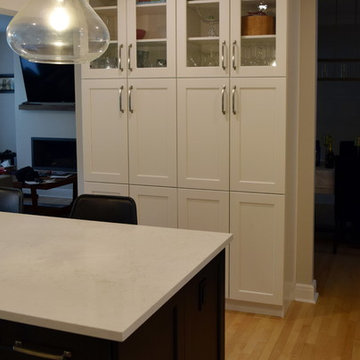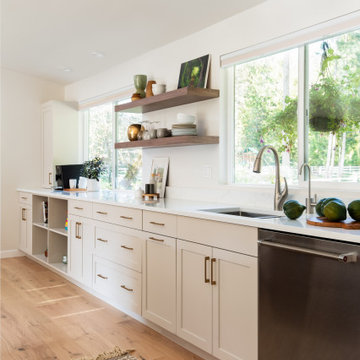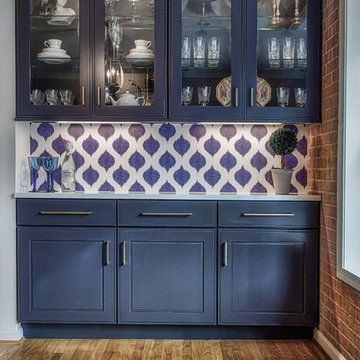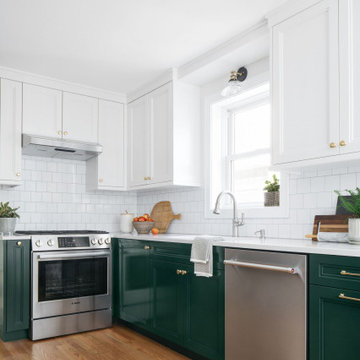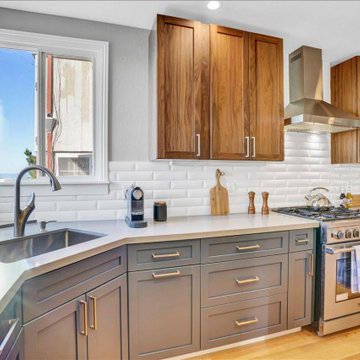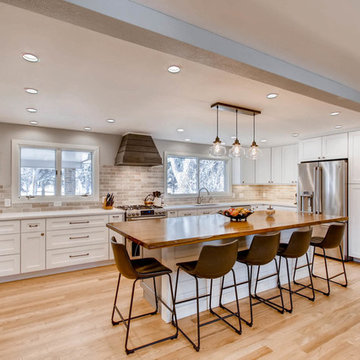Kitchen with Shaker Cabinets and Yellow Floor Design Ideas
Refine by:
Budget
Sort by:Popular Today
141 - 160 of 1,354 photos
Item 1 of 3
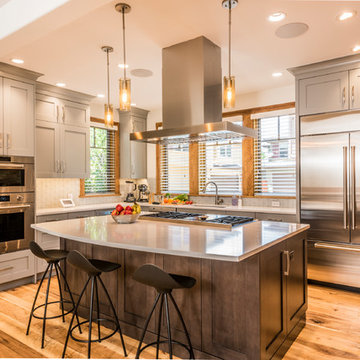
What was the family room in the center of the home is now the kitchen. An oversize island collects the guests while the cook works uninterrupted in the well-lit kitchen, featuring quart counters and painted Crystal Cabinets.Philip Wegener Photography
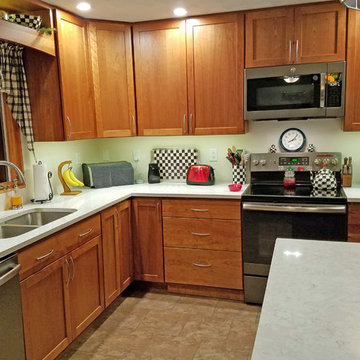
The warm Cherry cabinets with the shaker-style straight lines, work well with the black-and-white motif in the kitchen, the checkerboards of the teapot, jars, and serving tray. Splashes of red and yellow on the counter add visual appeal.
Kitchen designer: Stacey Young, Ithaca HEP Sales
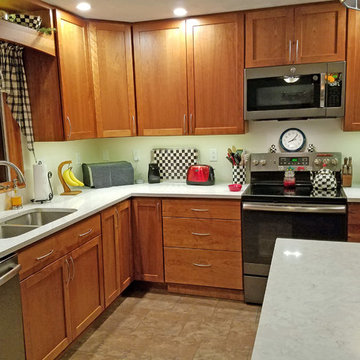
The warm Cherry cabinets with the shaker-style straight lines, work well with the black-and-white motif in the kitchen, the checkerboards of the teapot, jars, and serving tray. Splashes of red and yellow on the counter add visual appeal.
Kitchen designer, Stacey Young, Ithaca HEP Sales
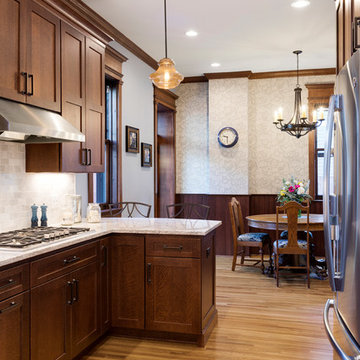
This 1800's Minneapolis kitchen needed to be updated! The homeowners were looking to preserve the integrity of the home and the era that it was built in, yet make it current and more functional for their family. We removed the dropped header and replaced it with a hidden header, reduced the size of the back of the fireplace, which faces the formal dining room, and took down all the yellow toile wallpaper and red paint. There was a bathroom where the new back entry comes into the dinette area, this was moved to the other side of the room to make the kitchen area more spacious. The woodwork in this house is truly a work of art, so the cabinets had to co-exist and work well with the existing. The cabinets are quartersawn oak and are shaker doors and drawers. The casing on the doors and windows differed depending on the area you were in, so we created custom moldings to recreate the gorgeous casing that existed on the kitchen windows and door. We used Cambria for the countertops and a gorgeous marble tile for the backsplash. What a beautiful kitchen!
SpaceCrafting
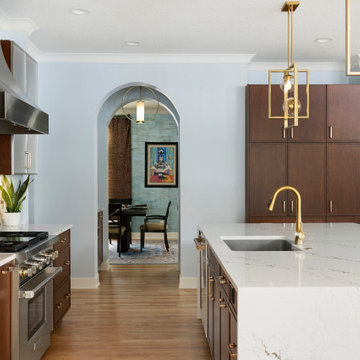
These homeowners love to entertain and bake. The homeowners requested their new kitchen to include a single oven, speed oven, and a 36” range with a 3rd oven to accommodate hosting large family gatherings and parties. A built-in 42” fridge holds plenty of food; the 36” gas range has a griddle in the center for pancakes and smash burgers. The range is crowned with a custom Vent-A-Hood range hood with 2 different stainless-steel finishes.
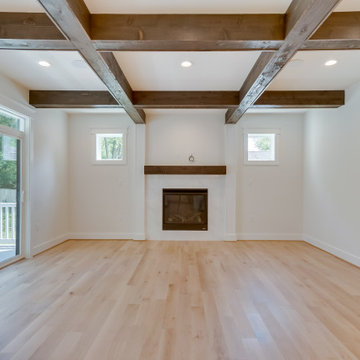
Masterful design and elegance, quality craftsmanship, and~Smart Home Features. Over 5,300 square feet of living space on a fantastic 8400 sq ft flat lot in Green Tree Manor! Entertainers Kitchen with stacked cabinetry, butlers pantry, Quartz countertop with huge waterfall island and Viking Appliances. Gorgeous stained cedar beams in the family room along with a gas fireplace. Private Office/Playroom off the family room. Dining Room with board and batten chair rail. Fantastic Mud-Room off the garage. The upper floor includes the Master Suite with Tray Ceiling, 2 Walk-In Closets, a luxurious bath with dual vanities, a soaking tub, and a huge glass-enclosed shower. 3 additional large bedrooms with en-suite bathrooms. Upper-level laundry room and bonus room, great for a second home office, homework space, etc. Fully tiled Lower Level with extra tall ceilings, enormous rec-room, additional bedroom/guest room and full bath along with a Bonus room perfect for a home-gym or extra storage. 6" wide plank hardwood floors and craftsman style finishes throughout. Fully pre-wired for home audio, 2 security cameras, and enhanced wifi to strengthen signal throughout the house.
Kitchen with Shaker Cabinets and Yellow Floor Design Ideas
8
