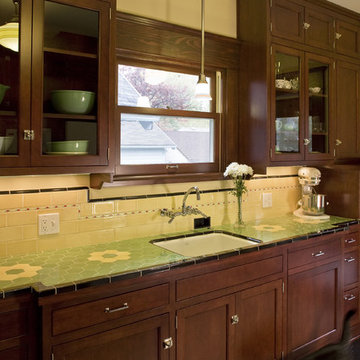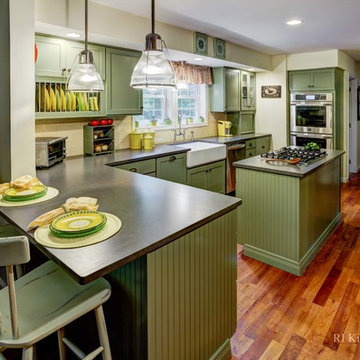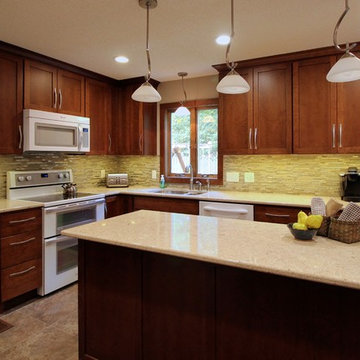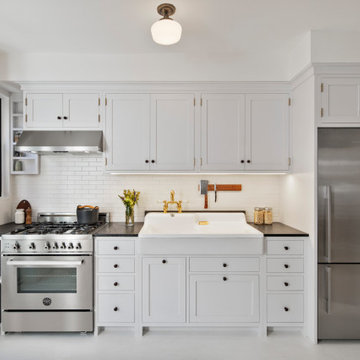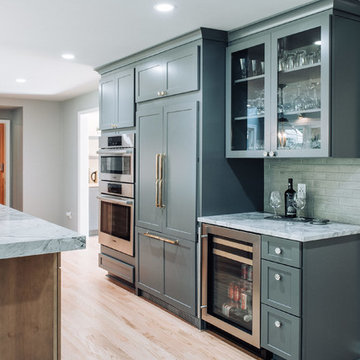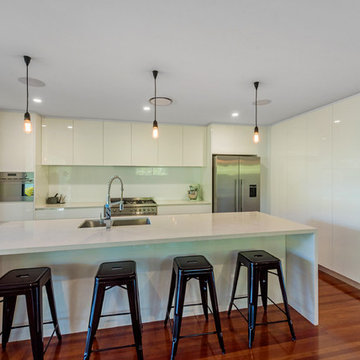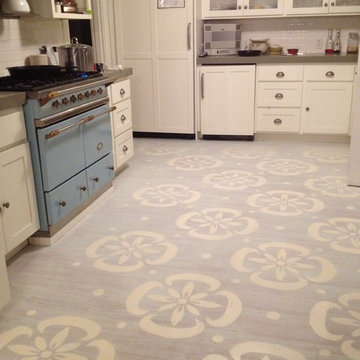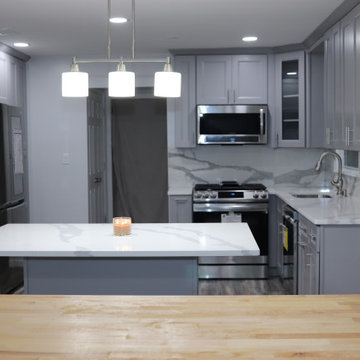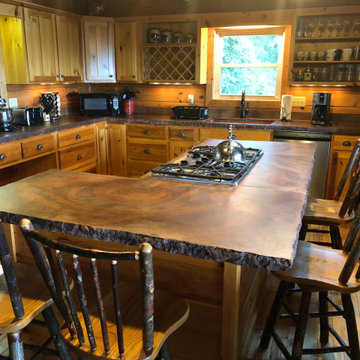Kitchen with Shaker Cabinets and Yellow Splashback Design Ideas
Refine by:
Budget
Sort by:Popular Today
101 - 120 of 1,667 photos
Item 1 of 3
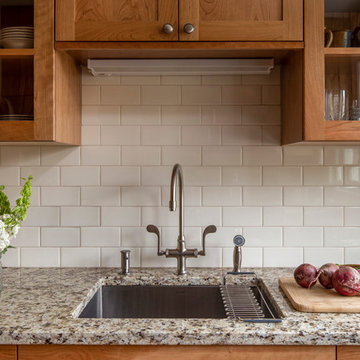
By eliminating a soffit, bringing the cabinets to the ceiling and using glass cabinetry, we were able to make this petite galley kitchen much more open an airy while taking advantage of every inch of space!
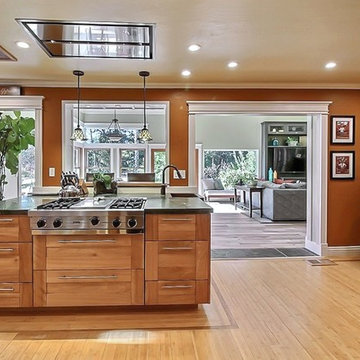
Elevated bar transitions to the family room. Flush-mounted ceiling hood allows for full view to the yard. Custom cabinetry on 3 sides surrounds the extra-deep island,
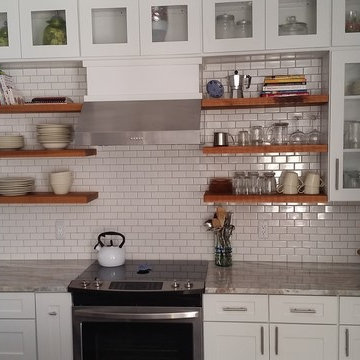
Full kitchen renovation included removing old peninsula island and all cabinets, appliances and flooring, required relocating the water pipes to allow for floating island.
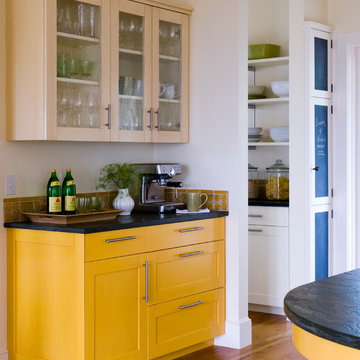
A convenient coffee/beverage bar, large walk-in pantry, and chalkboard cabinet door insets for messages and shopping lists suggest this kitchen was thoughtfully designed down to every detail. An abundance of natural light and the comforting sound of the nearby surf combine with cheery painted cabinetry to create a warm, inviting space.
Photograph by James R Salomon

Extension and refurbishment of a semi-detached house in Hern Hill.
Extensions are modern using modern materials whilst being respectful to the original house and surrounding fabric.
Views to the treetops beyond draw occupants from the entrance, through the house and down to the double height kitchen at garden level.
From the playroom window seat on the upper level, children (and adults) can climb onto a play-net suspended over the dining table.
The mezzanine library structure hangs from the roof apex with steel structure exposed, a place to relax or work with garden views and light. More on this - the built-in library joinery becomes part of the architecture as a storage wall and transforms into a gorgeous place to work looking out to the trees. There is also a sofa under large skylights to chill and read.
The kitchen and dining space has a Z-shaped double height space running through it with a full height pantry storage wall, large window seat and exposed brickwork running from inside to outside. The windows have slim frames and also stack fully for a fully indoor outdoor feel.
A holistic retrofit of the house provides a full thermal upgrade and passive stack ventilation throughout. The floor area of the house was doubled from 115m2 to 230m2 as part of the full house refurbishment and extension project.
A huge master bathroom is achieved with a freestanding bath, double sink, double shower and fantastic views without being overlooked.
The master bedroom has a walk-in wardrobe room with its own window.
The children's bathroom is fun with under the sea wallpaper as well as a separate shower and eaves bath tub under the skylight making great use of the eaves space.
The loft extension makes maximum use of the eaves to create two double bedrooms, an additional single eaves guest room / study and the eaves family bathroom.
5 bedrooms upstairs.
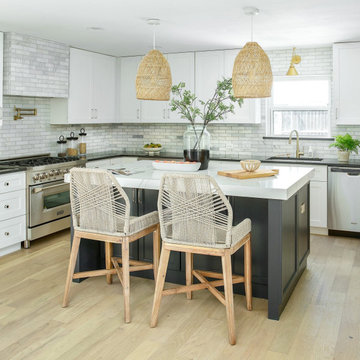
Coastal interior design by Jessica Koltun, designer and broker located in Dallas, Texas. This charming bungalow is beach ready with woven pendants, natural stone and coastal blues. White and navy blue charcoal cabinets, marble tile backsplash and hood, gold mixed metals, black and quartz countertops, gold hardware lighting mirrors, blue subway shower tile, carrara, contemporary, california, coastal, modern, beach, black painted brick, wood accents, white oak flooring, mosaic, woven pendants.
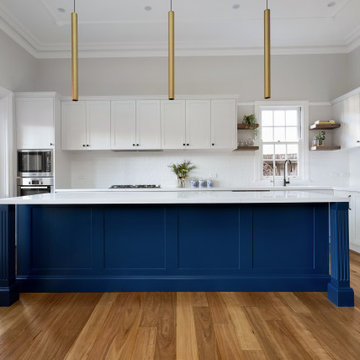
The subtle modernisation of a traditional kitchen through the use of colour. The white wall cabinetry is the perfect neutral backdrop for our statement island, creating a fun and inviting space to entertain. The grand island compliments the existing stained glass doors. leading into the back garden.
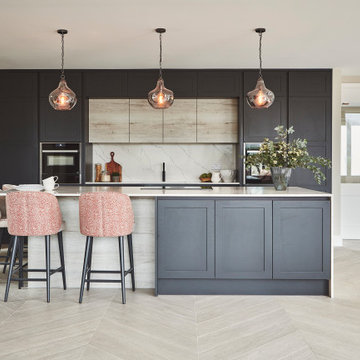
The heart of this modern family home features a large open-plan kitchen, dining and living area. The kitchen is fitted with floor-to-ceiling cabinetry to maximise storage.
Kitchen with Shaker Cabinets and Yellow Splashback Design Ideas
6
