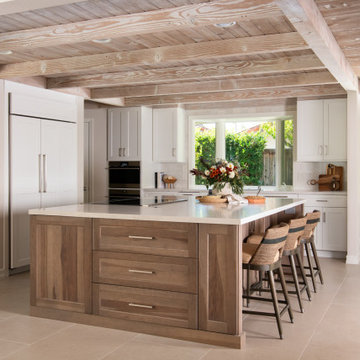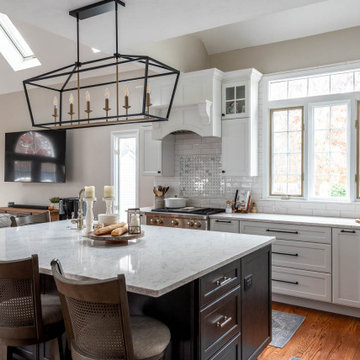Kitchen with Shaker Cabinets Design Ideas
Refine by:
Budget
Sort by:Popular Today
21 - 40 of 19,405 photos
Item 1 of 3

Kitchen Designed by Sustainable Kitchens at www.houzz.co.uk/pro/sustainablekitchens
Photography by Charlie O'Beirne at Lukonic.com
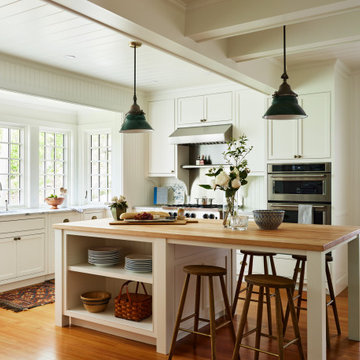
Renovated kitchen with a new oriel window extension that holds the sink and cabinets with windows on three sides. Built-in dishwasher, trash and recycling, and refrigerator.

Designed by Malia Schultheis and built by Tru Form Tiny. This Tiny Home features Blue stained pine for the ceiling, pine wall boards in white, custom barn door, custom steel work throughout, and modern minimalist window trim. The Cabinetry is Maple with stainless steel countertop and hardware. The backsplash is a glass and stone mix. It only has a 2 burner cook top and no oven. The washer/ drier combo is in the kitchen area. Open shelving was installed to maintain an open feel.

Magnolia Waco Properties, LLC dba Magnolia Homes, Waco, Texas, 2022 Regional CotY Award Winner, Residential Kitchen $100,001 to $150,000

Around the corner in the kitchen, the stained rift sawn walnut is repeated on some of the cabinetry and the vent hood, again providing a warm contrast to the cool white pallet. The porcelain countertops and backsplash are a convincing substitute for Calacatta gold at a fraction of the price and much more durability, and the 2” mitered edge and waterfall sides add luxury. The glass stacks back into the wall and allows seamless access to the home’s stunning outdoor kitchen, dining and lounge.

From the moment the Browns first visited the dilapidated Victorian vicarage they fell in love with its potential. Having been unoccupied for over a decade, the five-bedroom detached property in Essex was inhabitable. However, with its original period features all still intact, the scale and proportions of the building provided the perfect opportunity to create a unique family home.
The original kitchen was in a part of the Vicarage that was only single skinned (wall thickness), therefore, to comply with modern building standards the room needed to be rebuilt. This provided the couple with the opportunity to increase the space available to accommodate a spacious kitchen-diner.
To complement the Victorian heritage of the property the kitchen furniture was designed in Davonport’s classic Tillingham shaker-style cabinetry and hand-painted in Farrow and Ball’s Hague Blue with striking bronze elements.
A selection of luxury appliances from Sub-zero Wolf, Miele, and Quooker were chosen by the Browns to suit their lifestyle – they especially missed the ease of a hot water tap whilst living in rented accommodation when they were renovating!

Roundhouse Classic matt lacquer bespoke kitchen in Little Green BBC 50 N 05 with island in Little Green BBC 24 D 05, Bianco Eclipsia quartz wall cladding. Work surfaces, on island; Bianco Eclipsia quartz with matching downstand, bar area; matt sanded stainless steel, island table worktop Spekva Bavarian Wholestave. Bar area; Bronze mirror splashback. Photography by Darren Chung.
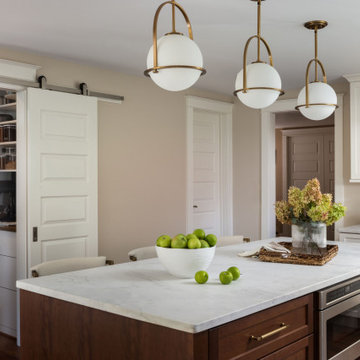
With Craftsman details throughout the rest of the home, our clients wanted their new kitchen to have transitional elements such as Shaker style doors, a farmhouse sink, warm wood tones, and other timeless features such as a custom hood and natural stone counters. The beautiful Glorious White marble counters have a soft honed finish and the stunning marble backsplash ties everything together to complete the look. The two-toned cabinets pair a rich stained cherry island with soft white perimeter cabinets. Brushed brass accents on the appliances pulls, cabinet hardware, lights and plumbing fixtures add another layer of sophistication. An induction range, dishwasher drawers, undercounter microwave, and four-door smart refrigerator amp up the functionality of this cook’s kitchen.

Walk-in pantry.
The kitchen is a stunning fusion of contemporary and industrial design. Black shaker cabinets lend a sleek, modern feel, while a custom range hood stands out as a unique centerpiece. Open shelving adds character and showcases decorative items against a backdrop of a vaulted wood-lined ceiling, infusing warmth. The island, with seating for four, serves as a social hub and practical workspace. A discreet walk-in pantry offers ample storage, keeping the kitchen organized and pristine. This space seamlessly combines style and functionality, making it the heart of the home.
Martin Bros. Contracting, Inc., General Contractor; Helman Sechrist Architecture, Architect; JJ Osterloo Design, Designer; Photography by Marie Kinney.

In this open concept kitchen, you'll discover an inviting, spacious island that's perfect for gatherings and gourmet cooking. With meticulous attention to detail, custom woodwork adorns every part of this culinary haven, from the richly decorated cabinets to the shiplap ceiling, offering both warmth and sophistication that you'll appreciate.
The glistening countertops highlight the wood's natural beauty, while a suite of top-of-the-line appliances seamlessly combines practicality and luxury, making your cooking experience a breeze. The prominent farmhouse sink adds practicality and charm, and a counter bar sink in the island provides extra convenience, tailored just for you.
Bathed in natural light, this kitchen transforms into a welcoming masterpiece, offering a sanctuary for both culinary creativity and shared moments of joy. Count on the quality, just like many others have. Let's make your culinary dreams come true. Take action today and experience the difference.
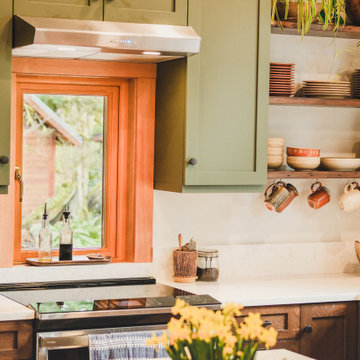
Craftsman Shaker Kitchen with Red Oak lower cabinets with a Dark Oak finish and Sage green uppers. Cabinetry is from Merit Custom Cabinetry. Countertops are engineered quartz from MSI, wood shelving is Reclaimed Douglas Fir with a dark walnut stain and polyurethane finish.

We added chequerboard floor tiles, wall lights, a zellige tile splash back, a white Shaker kitchen and dark wooden worktops to our Cotswolds Cottage project. Interior Design by Imperfect Interiors
Armada Cottage is available to rent at www.armadacottagecotswolds.co.uk
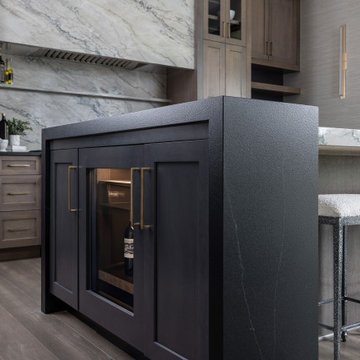
The double waterfall island side with a semi-hidden wine fridge was an interesting design challenge. I had to reduce the depth of the front island cabinets to make room for the full depth wine fridge and added trim above the cabinets to increase the overall height of the counter due to the change in materials for the island countertops. The contrasting double waterfall island side creates an exciting accent with an onyx maple stain on the cabinetry which repeats in the glass cabinets and wall behind the floating shelves throughout the kitchen. The island features four waterfall sides; two in quartzite to match the hood and two in leathered black quartz to match the perimeter countertops.
Kitchen with Shaker Cabinets Design Ideas
2




