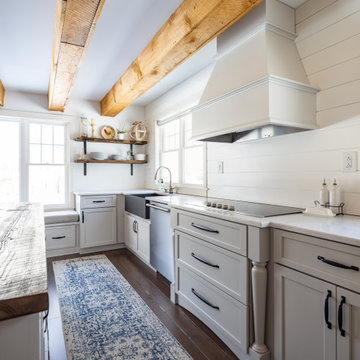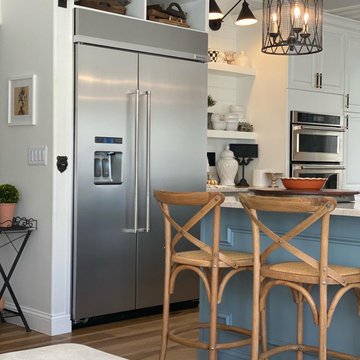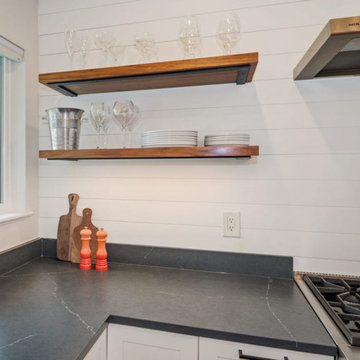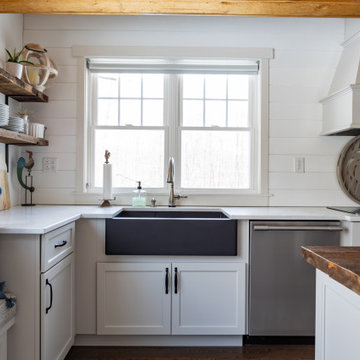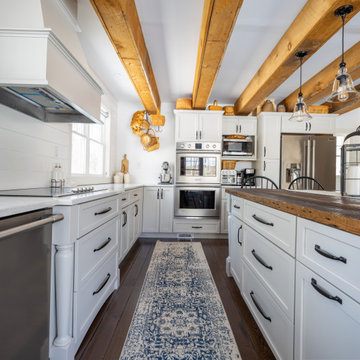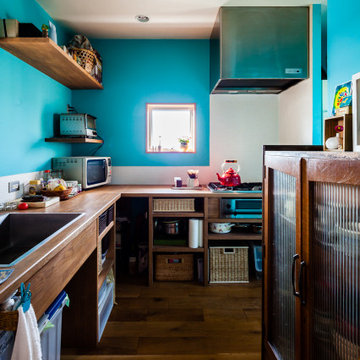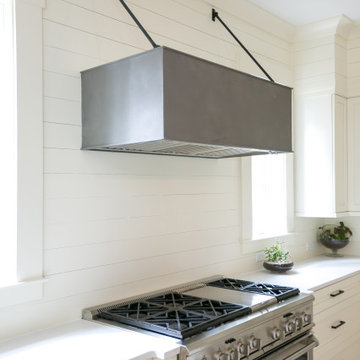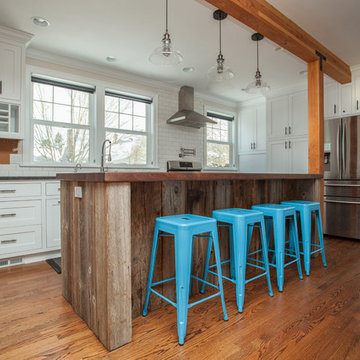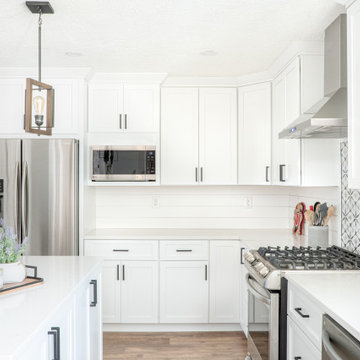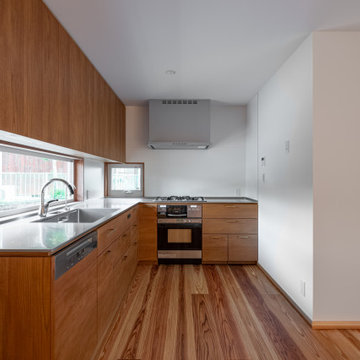Kitchen with Shiplap Splashback and Brown Floor Design Ideas
Refine by:
Budget
Sort by:Popular Today
141 - 160 of 386 photos
Item 1 of 3
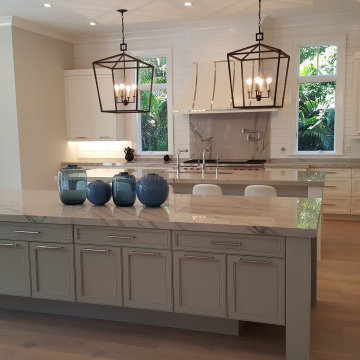
iNTERIOR DESIGN FOR SEASIDE LIVING AND REALLY A GREAT GATHERING HOUSE. EVERYONE HAS SPACE HOWEVER STILL ONLY MOMENTS AWAY FOR THE SEASIDE.
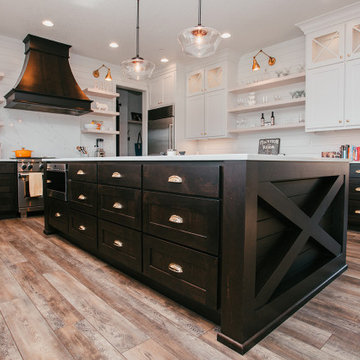
Farmhouse kitchen with stained and painted custom cabinetry. Beauftiful large island, custom wood range hood, and floating shelves.
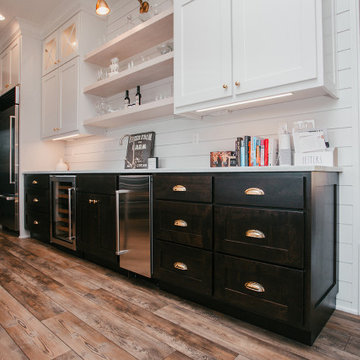
Farmhouse kitchen with stained and painted custom cabinetry. Beauftiful large island, custom wood range hood, and floating shelves.
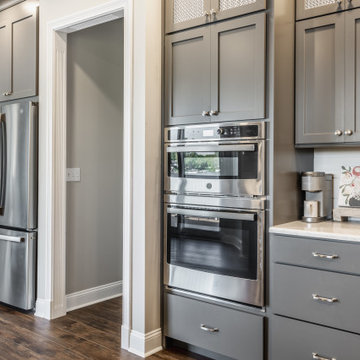
Stunning lake house kitchen - full renovation. Our clients wanted to take advantage of the high ceilings and take the cabinets all the way up to the ceiling.
We renovated the main level of this home with new flooring, new stair treads and a quick half bathroom refresh.
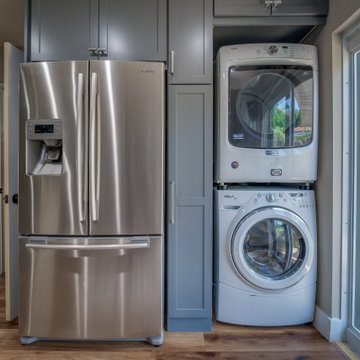
Farmhouse style kitchen remodel. Our clients wanted to do a total refresh of their kitchen. We incorporated a warm toned vinyl flooring (Nuvelle Density Rigid Core in Honey Pecan"), two toned cabinets in a beautiful blue gray and cream (Diamond cabinets) granite countertops and a gorgeous gas range (GE Cafe Pro range). By overhauling the laundry and pantry area we were able to give them a lot more storage. We reorganized a lot of the kitchen creating a better flow specifically giving them a coffee bar station, cutting board station, and a new microwave drawer and wine fridge. Increasing the gas stove to 36" allowed the avid chef owner to cook without restrictions making his daily life easier. One of our favorite sayings is "I love it" and we are able to say thankfully we heard it a lot.
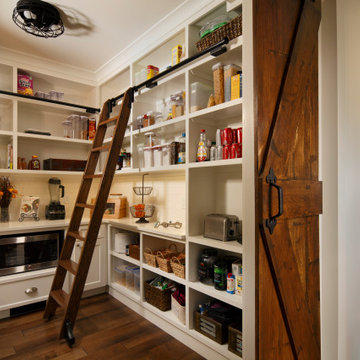
White upper cabinets, custom-made open shelving, black lower cabinets. Shiplap backsplash. Custom walnut bench seat. Gold sconces over the windows.
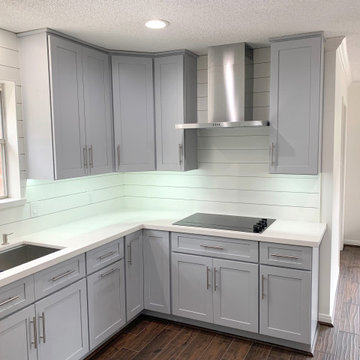
The client originally wanted a kitchen makeover and as we progressed further into the project, requested a more significant remodel. In addition to the kitchen and details, we installed about half of the porcelain tile, wood pattern, flooring downstairs. More custom details were added to the project, a new pantry with a countertop used for making coffee and usage of other small appliances, a custom bar area wine rack cabinet and countertops along with a beverage refrigerator, laundry cabinets and folding station with countertop, and a custom banquette in the breakfast area. The Client wanted Shiplap as a backsplash in the kitchen which made for very clean lines and adding to a more open kitchen space. Lighting details were also added in the kitchen (above and under cabinet), pantry, laundry, back entry, and powder room.
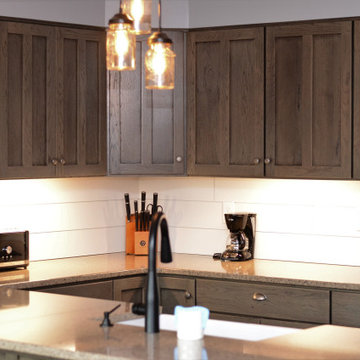
Cabinet Brand: Haas Signature Collection
Wood Species: Rustic Hickory
Cabinet Finish: Barnwood
Door Style: Mission V
Counter top: Viatera Quartz, Double Radius edge, Solar Canyon color
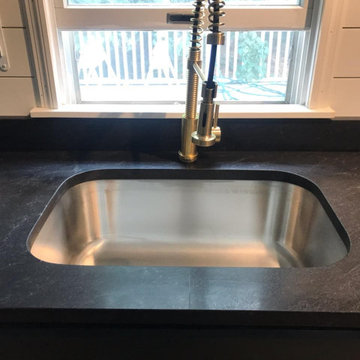
American Black Hone, eased edge, single basin, stainless steel, undermount sink.
Kitchen with Shiplap Splashback and Brown Floor Design Ideas
8
