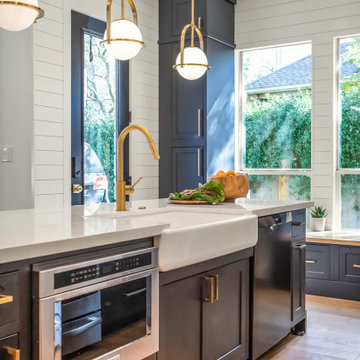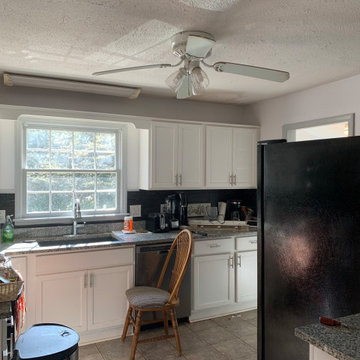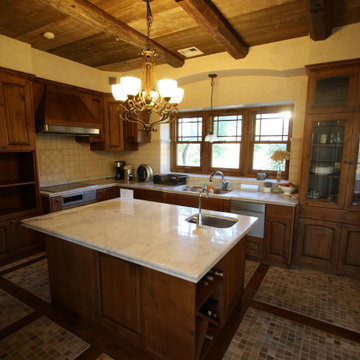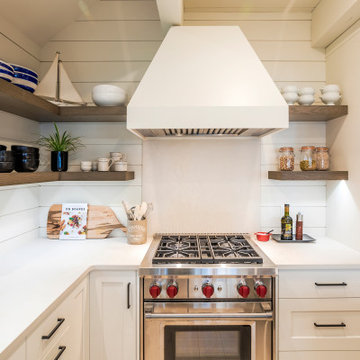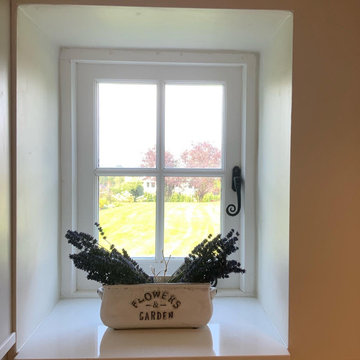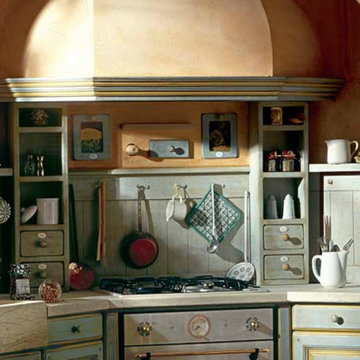Kitchen with Shiplap Splashback Design Ideas
Refine by:
Budget
Sort by:Popular Today
141 - 160 of 278 photos
Item 1 of 3
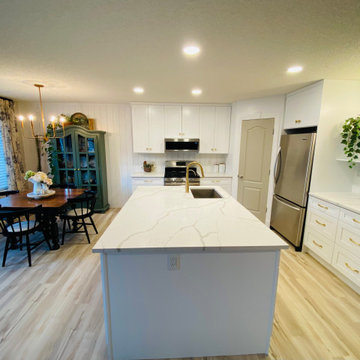
Custom kitchen renovation, remove old angled island with raised bar,created large rectangular island with sit up bar,creating more open floor space
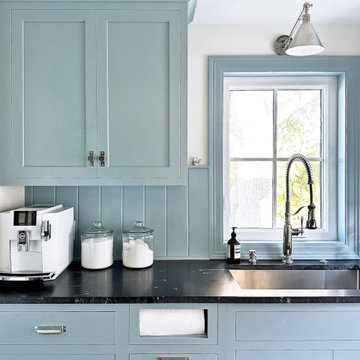
Scullery - a small kitchen or room at the back of the house used for prep work, cleaning dishes, additional storage, and other household tasks that overflow from the main kitchen.
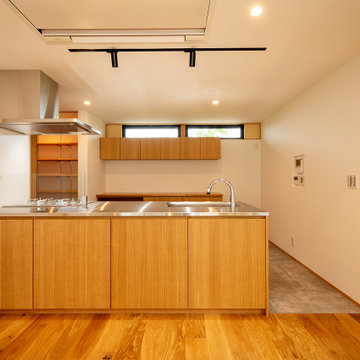
料理好きなご主人様が拘ったオリジナル造作キッチン。天板は使い勝手の良いステンレス、家具の面材にはオークを使用し、内装に合わせました。オープンスタイルのキッチンは家族皆で料理を楽しむことができます。奥には食品のストック等を収納するパントリーを配置しました。
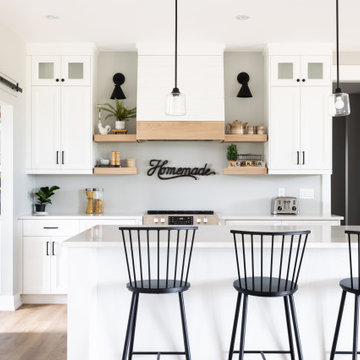
Azule Kitchens in Hamilton Ontario stunning kitchen cabinets created by Bethany Tilstra and Ryan Tilstra at Azule Kitchens in Stoney Creek Ontario. Azule Kitchens has been providing kitchen cabinets and fine custom cabinetry for many years. See our latest news, latest products and the latest trends at our website or social media. Azule Kitchens provides services to Hamilton, Burlington, Oakville, Niagara, Grimsby, Brantford, Ancaster and the greater Hamilton area.
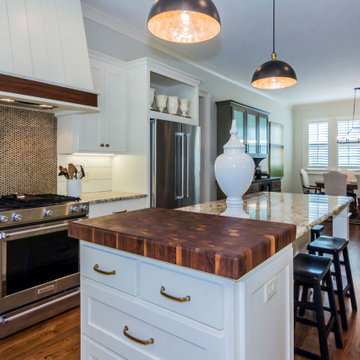
Butcher block inset for the quartzite kitchen island, shiplap backsplash, tile backsplash, custom range hood, shaker cabinets, rustic, dark hardwood floors, and blue pendant lights create a stunning U-shaped kitchen.
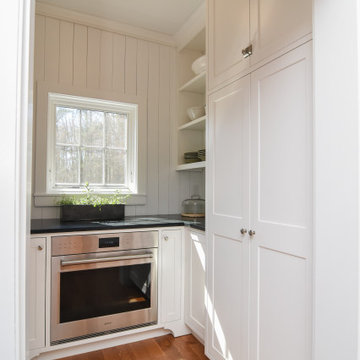
Pantry is half broom-closet, half with 5 slide out trays.
Cookie Sheet dividers each side of wall oven.
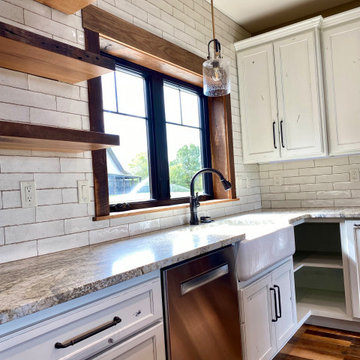
The kitchen in a rustic lodge style home. Featues subway tile, reclaimed wood countertop, rustic island cabinet, reclaimed hardwood flooring and timbers and a farmhouse sink.
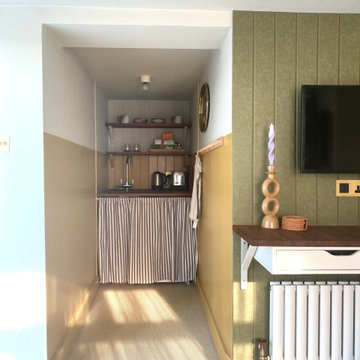
Paired back guest studio with T&G panelling to bedhead wall with feature marble wall sconces and floating oak bedside drawers. Colour drenched in greige eggshell to walls, ceiling and woodwork. Woven vinyl flooring in a sisal look, to allow for continuous flooring from bedroom area, through to bathroom and kitchen and to outside terrace area. Pantry kitchen with T&G panelling painted half way in India Yellow F&B eggshell. Shelves, worktop and desk were created from a reclaimed piece of Iroko. Fitted with a filter tap and fridge underneath worktop concealed by a ticking stripe counter curtain. The Fitted with a filter tap and fridge underneath worktop concealed by a ticking stripe counter curtain. The studio sliding doors connect directly to the outside terrace. lounge furniture is contemporary outdoor furniture so that it can be used on the terrace as well as in the studio. There is a wall hung desk with drawers that can also be used as a breakfast bar, acoustic T&G panelling is mounted on the wall behind the TV to alleviate noise reverberation.
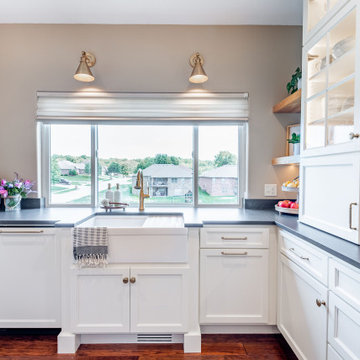
Half inch overlay painted cabinets with a flat panel door with chamfer inner edge. Custom range hood painted to match. In cabinet and under cabinet lighting. Four lite mullions in upper glass cabinets.
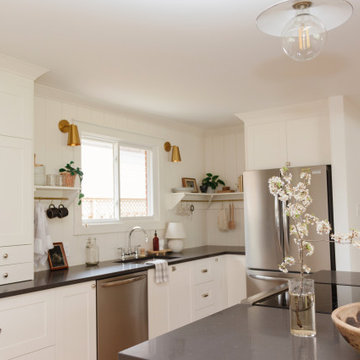
Warm, inviting kitchen featuring a countertop hutch, open shelving, and granite countertops. Custom open shelves with enough depth for full-size dinner plates. Brass rods for hanging kitchen accessories.
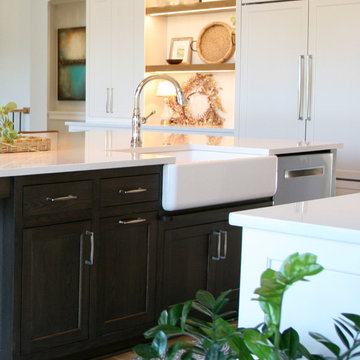
The white farmhouse sink gives dimension to the contrasting black island in this beautiful kitchen. The polished nickel faucet brings in the" pretty".. what a great pairing.
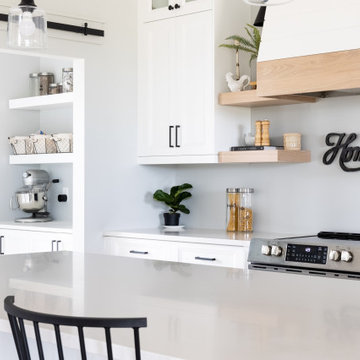
Azule Kitchens in Hamilton Ontario stunning kitchen cabinets created by Bethany Tilstra and Ryan Tilstra at Azule Kitchens in Stoney Creek Ontario. Azule Kitchens has been providing kitchen cabinets and fine custom cabinetry for many years. See our latest news, latest products and the latest trends at our website or social media. Azule Kitchens provides services to Hamilton, Burlington, Oakville, Niagara, Grimsby, Brantford, Ancaster and the greater Hamilton area.
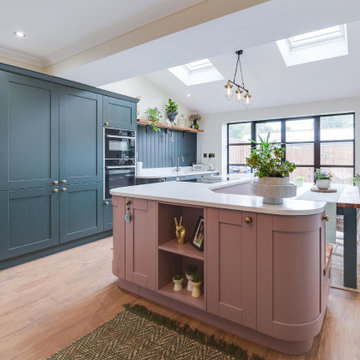
Following an extension to this cottage, this open-plan space was designed with bright, warm colours. The client wanted to maximise storage and include an integrated bench and dining area into the curved island, adding to the warmth of this space.
Kitchen with Shiplap Splashback Design Ideas
8
