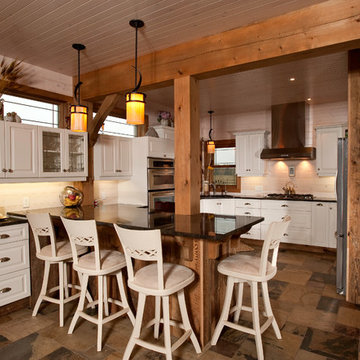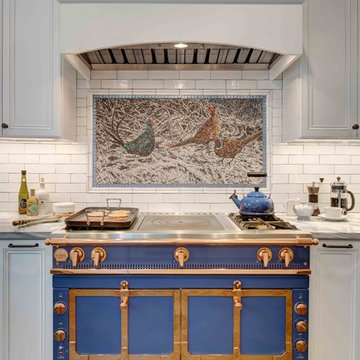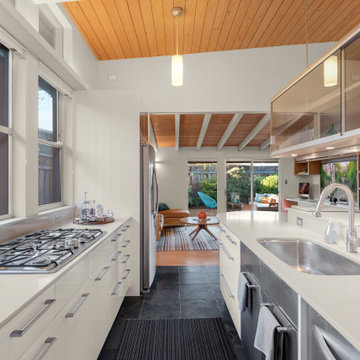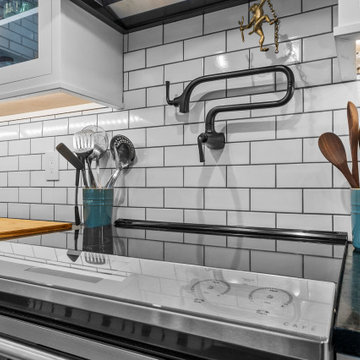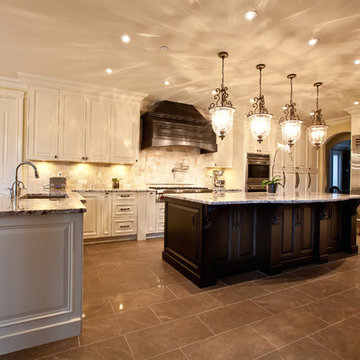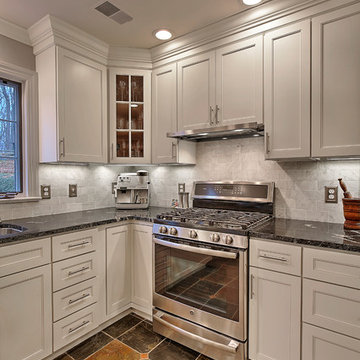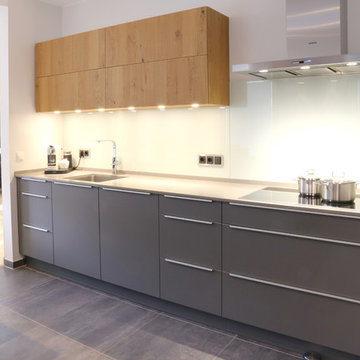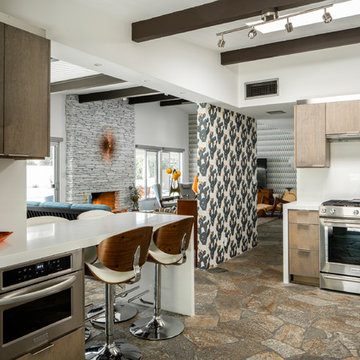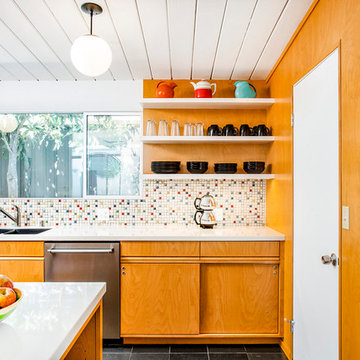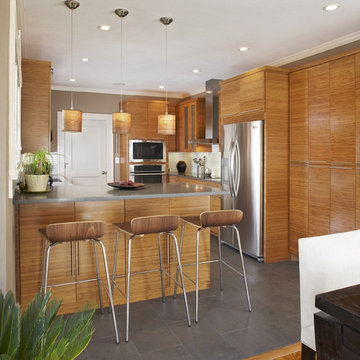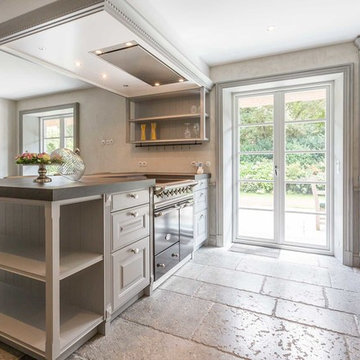Kitchen with Slate Floors and a Peninsula Design Ideas
Refine by:
Budget
Sort by:Popular Today
121 - 140 of 1,271 photos
Item 1 of 3
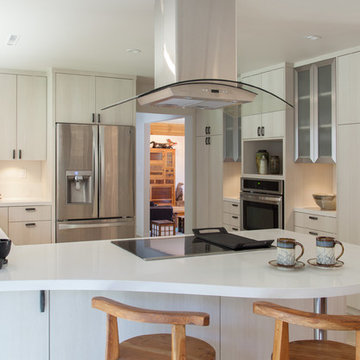
When RJohnston Interiors got the call to design a replacement for the client’s 1970’s kitchen, we were excited when they defined their style as an eclectic mix of Japanese antiques, tribal art, and California ranch with an itch to go a bit contemporary. The result is a kitchen that feels and functions like twice the size in the original footprint, and works as well for one as with guests.
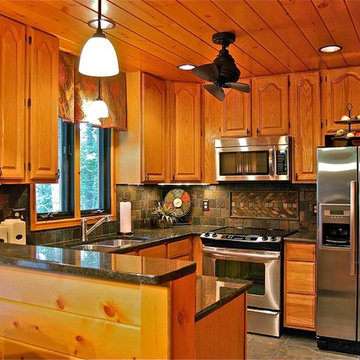
Located in Linville, NC, this client wanted us to bring the outdoors in! To achieve that we used alot of natural materials including slate stone and LOTS of wood! Using the existing cabinetry, we updated the space with wood paneling, slate flooring, backsplash, stainless steel appliances, granite countertops, and of course this cool 360 degrees fan!
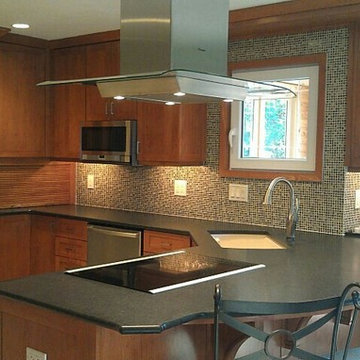
The client owned a regular depth refrigerator so in order to create a feeling that it was "built in" an appliance door was designed to avoid a wasted corner. This way the counter top can stay clean and appliances are hidden.
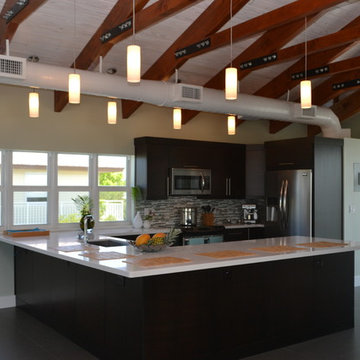
The main floor of the home is on the third floor with exposed rafters, whitewash tongue and groove ceiling and rectified porcelain floors.The kitchen is in an espresso finish with a wide L Shaped, island with a white quartz counter top.
Photo Credit: Christopher Casariego
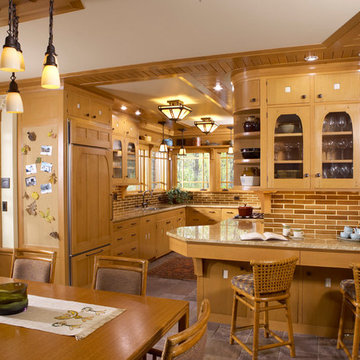
Architecture & Interior Design: David Heide Design Studio -- Photos: Susan Gilmore
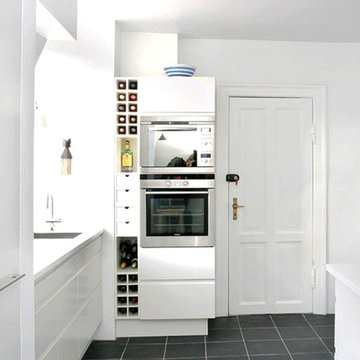
Modern streamline white cabinets with white Corian benchtops, stainless steel appliances. Custom designed to maximise storage in a tricky space with odd angles.

Phase 2 of our Modern Cottage project was the complete renovation of a small, impractical kitchen and dining nook. The client asked for a fresh, bright kitchen with natural light, a pop of color, and clean modern lines. The resulting kitchen features all of the above and incorporates fun details such as a scallop tile backsplash behind the range and artisan touches such as a custom walnut island and floating shelves; a custom metal range hood and hand-made lighting. This kitchen is all that the client asked for and more!

This small 1910 bungalow was long overdue for an update. The goal was to lighten everything up without sacrificing the original architecture. Iridescent subway tile, lighted reeded glass, and white cabinets help to bring sparkle to a space with little natural light. I designed the custom made cabinets with inset doors and curvy shaped toe kicks as a nod to the arts and crafts period. It's all topped off with black hardware, countertops and lighting to create contrast and drama. The result is an up-to-date space ready for entertaining!

The vignette within Barrett Technology’s Design Center is one of its kind in the industry. Built to inspire and inform, this kitchen showcases today’s most innovative solutions in real world settings. All the technology (video, audio, lighting, security and HVAC) is controlled through a single app on the iPad. Even the motorized window shades, task & accent lighting are controlled via the Lutron Lighting Control System. It allows for lighting scene selection at the touch of a single button – including a “Cook” scene which when pressed will activate the lighting to an optimal 100% over the kitchen sink & island areas and will also drop the motorized spice rack from behind the wall cabinet.
Project specs: Thermador appliances, Caesarstone countertops in honed Pebble. Single app control system by Savant.
Photographer - Bruce Van Inwegen
Kitchen with Slate Floors and a Peninsula Design Ideas
7
