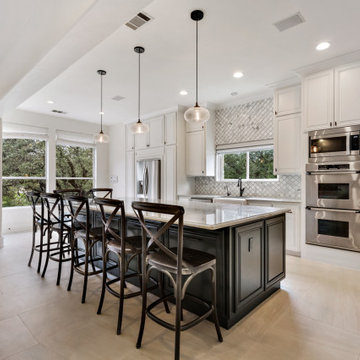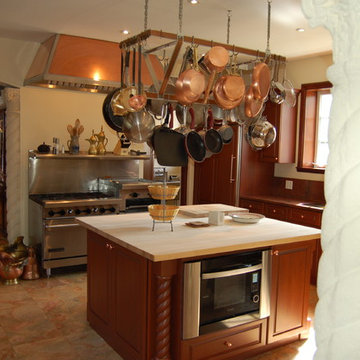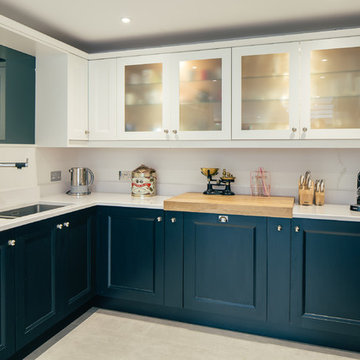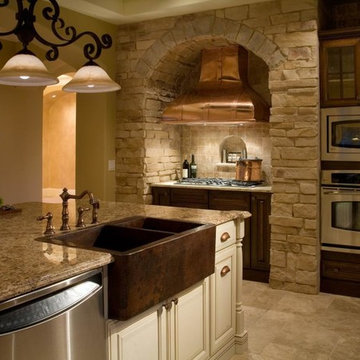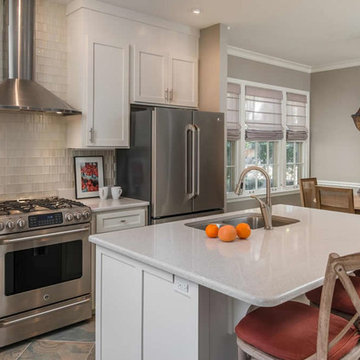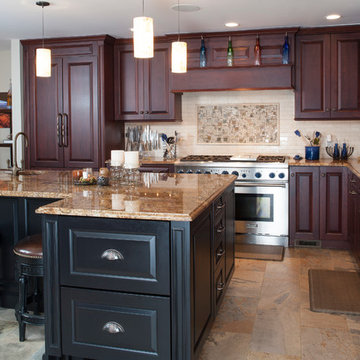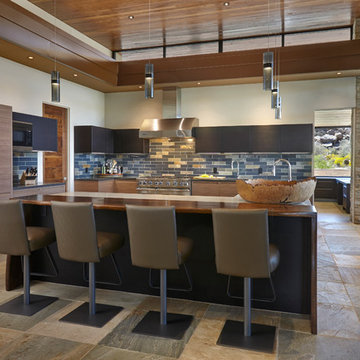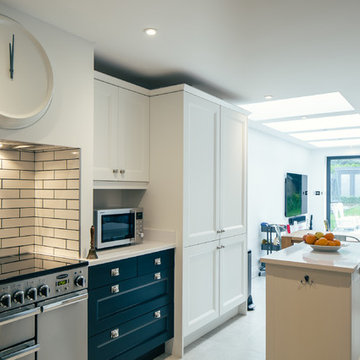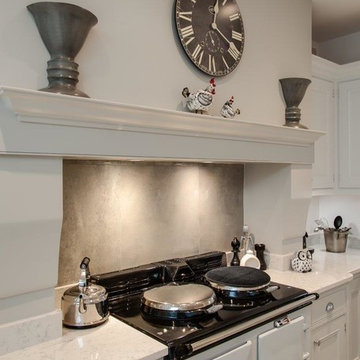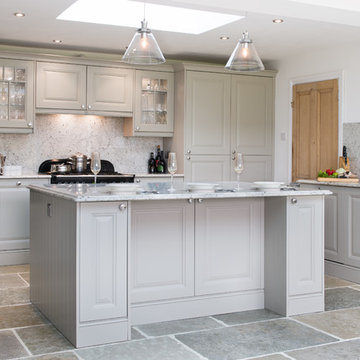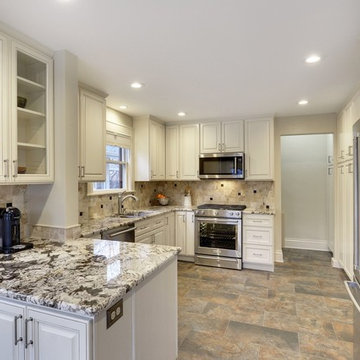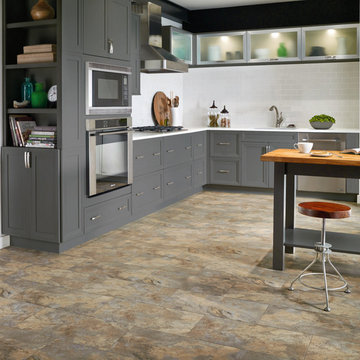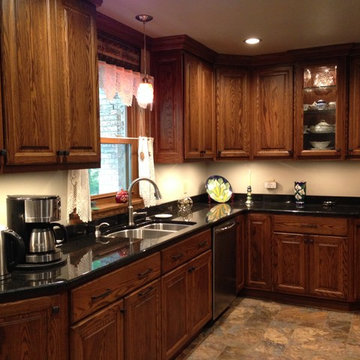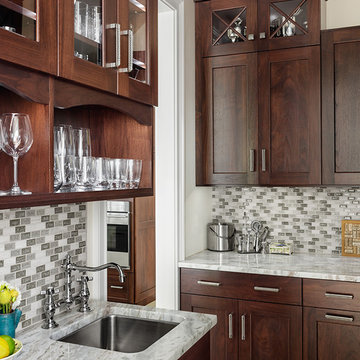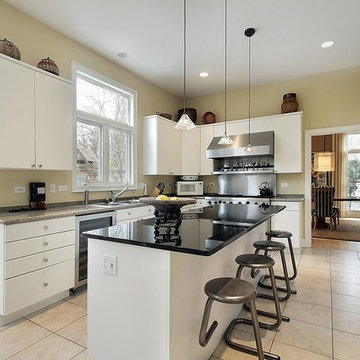Kitchen with Slate Floors and Beige Floor Design Ideas
Refine by:
Budget
Sort by:Popular Today
61 - 80 of 411 photos
Item 1 of 3
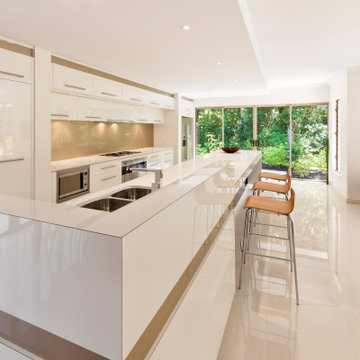
The clients brief outlined a three bedroom home with a separate master bedroom, flexible living spaces and gourmet kitchen to meet the potential client market for older couples without children. The interplay of the rainforest and outdoor living spaces were paramount to the concept. Creating a seamless transition from the entry to the interior footprint using vistas of this landscape was critical to the concept. The sense of arrival is heightened by the spatial arrangement and treatment of walls, piers, glass and landscaping. This residence represents an environmentally sustainable design for the Tropics.
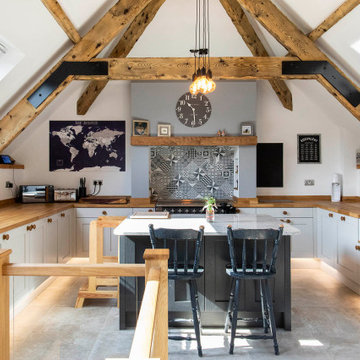
It was a real pleasure to install this solid ash kitchen in this incredible living space. Not only do the wooden beams create a natural symmetry to the room but they also provide a rustic country feel.
We used solid ash kitchen doors from our Mornington range painted in Dove grey. Firstly, we felt this was the perfect colour to let the natural wooden features shine through. Secondly, it created a more open feel to the whole living space.
Oak worktops and bespoke shelving above the range cooker blend seamlessly with the exposed wooden beams. They bring the whole living space together in a seamless way and create a truly unique kitchen.
If you like this solid ash kitchen and would like to find out more about our award-winning kitchens, get in touch or book a free design appointment today.
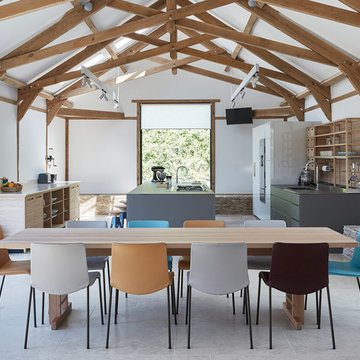
A private client with plans to convert a cluster of agricultural buildings in South Devon and an unscheduled visit to our London showroom led to the fitting out and furnishing of the whole house.
The project started in the kitchen where a combination of Artematica and Sine Tempore units from Valcucine were combined to create a very individual solution to the clients’ requirements.
On to the main dining and morning room areas which feature tables and seating from Valcucine, Walter Knoll and Cassina…
Grande Suite from Walter Knoll was selected for the main Lounge area with an open study area beyond. The storage system was manufactured by Lema and seating was supplied by Poltrona Frau and Driade.
This is essentially a retirement home which can accommodate an enlarged family for high days and holidays. The accommodation would not be complete without a large social area for those rainy days featuring a bar area with seating by Cassina and a curved seating unit by Minotti to enjoy those feature length movies.
This is a large house and there is lots more… Bedroom furniture by Lema, Novamobili and Zanotta and a second kitchen in the guest suite featuring the Demode kitchen from Valcucine.
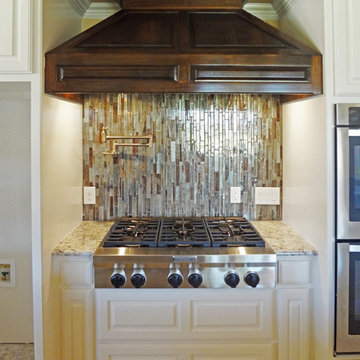
1423 Valley Crest Drive
We create customized kitchens based on your space and preferred style. Whether we're building on your land or ours, and whether you've selected a floorplan option we provide you or fully customize, we can design and build your dream kitchen. Here are some of our more transitional kitchen layouts, meaning focused on traditional finishes with some contemporary touches.
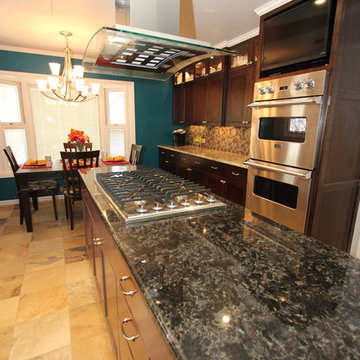
This kitchen remodel features rich espresso stained cabinets and a slate tile floor. The dark cabinetry paired with stainless appliances gives the space a modern traditional aesthetic. We maximized counter space by placing the cooktop in the island and a double wall oven at the end of a cabinet run.
Kitchen with Slate Floors and Beige Floor Design Ideas
4
