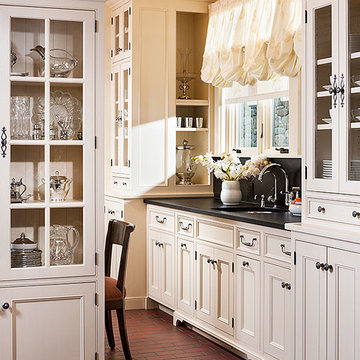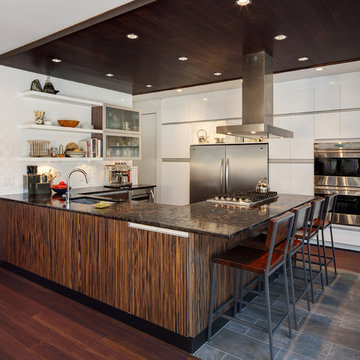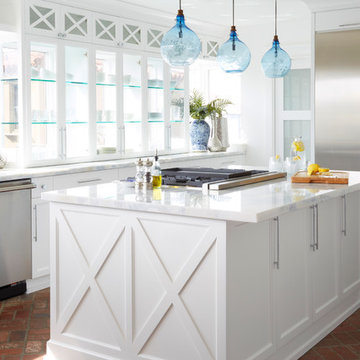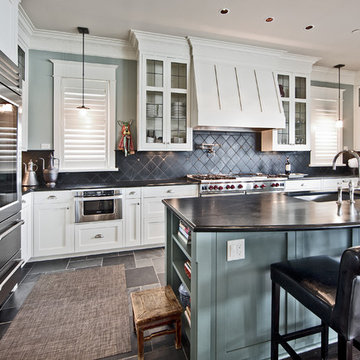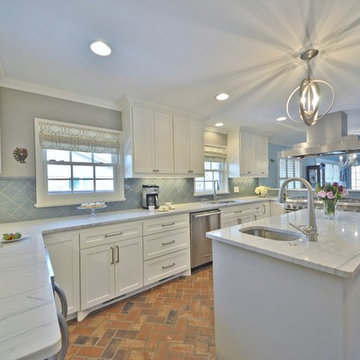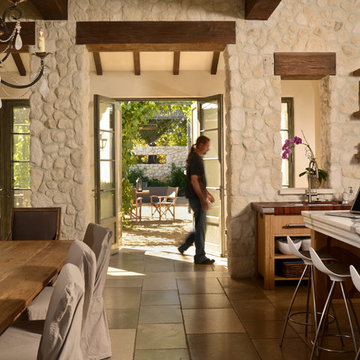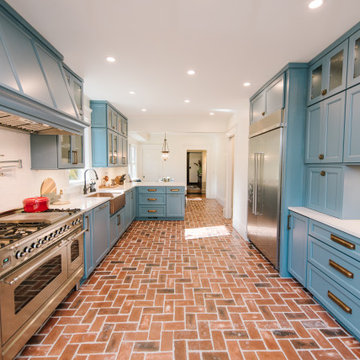Kitchen with Slate Floors and Brick Floors Design Ideas
Refine by:
Budget
Sort by:Popular Today
141 - 160 of 12,703 photos
Item 1 of 3
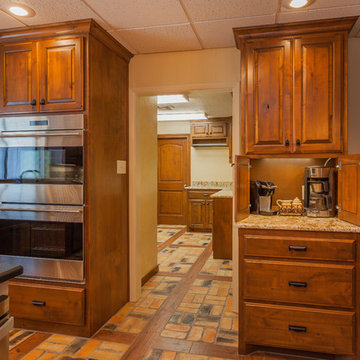
A coffee lovers treat is accessible when needed but easily hidden away behind a set of cabinet doors.
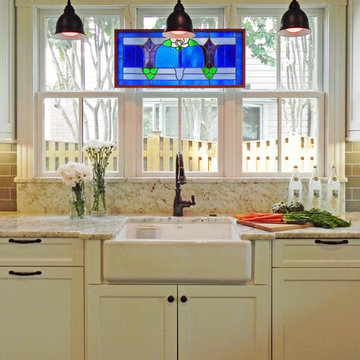
The existing quirky floor plan of this 17 year old kitchen created 4 work areas and left no room for a proper laundry and utility room. We actually made this kitchen smaller to make it function better. We took the cramped u-shaped area that housed the stove and refrigerator and walled it off to create a new more generous laundry room with room for ironing & sewing. The now rectangular shaped kitchen was reoriented by installing new windows with higher sills we were able to line the exterior wall with cabinets and counter, giving the sink a nice view to the side yard. To create the Victorian look the owners desired in their 1920’s home, we used wall cabinets with inset doors and beaded panels, for economy the base cabinets are full overlay doors & drawers all in the same finish, Nordic White. The owner selected a gorgeous serene white river granite for the counters and we selected a taupe glass subway tile to pull the palette together. Another special feature of this kitchen is the custom pocket dog door. The owner’s had a salvaged door that we incorporated in a pocket in the peninsula to corale the dogs when the owner aren’t home. Tina Colebrook

Featured in this beautiful kitchen is a GR366, a 36 inch six burner range. One large manual clean convection oven sits below the six burner cook top. Other Burner configurations include:
4 Burners with a 12 inch griddle
4 Burners with a 12 inch grill
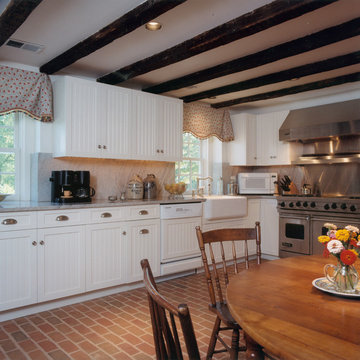
Historically a working mill site, the original structure was built in the 1800’s. In need of a gentle nudge into the 21st century, the owners and members of the design team were very careful to maintain the original charm, while bringing the home into the realm of livability.
Thoughtful siting of new “out buildings” for a home offi ce and garage and landscaping enhanced yet preserved the sylvan landscape. A new, painted wood entrance was added to the original entry door, which successfully appears to have always been there. A new sun room addition was constructed adjacent to the kitchen and commands breathtaking views. New windows throughout and a copper roof made the most of necessary improvements.
The interior was carefully renovated with built-in shelving in the living room, a modern kitchen and updated bathrooms, all maintaining as much reverence for the original structure as possible.

This kitchen remodel involved the demolition of several intervening rooms to create a large kitchen/family room that now connects directly to the backyard and the pool area. The new raised roof and clerestory help to bring light into the heart of the house and provides views to the surrounding treetops. The kitchen cabinets are by Italian manufacturer Scavolini. The floor is slate, the countertops are granite, and the ceiling is bamboo.
Design Team: Tracy Stone, Donatella Cusma', Sherry Cefali
Engineer: Dave Cefali
Photo by: Lawrence Anderson

Une cuisine fonctionnelle et épurée.
Le + déco : les 3 miroirs Atelier Germain au dessus du bar pour agrandir l’espace.

Sophisticated and elegant, Heritage Bone offers a classic look that lets the beauty of the solid oak frames shine through the painted finish. Choose deep shades for your walls and flooring to create a striking contrast with your kitchen's subtle bone white colouring.
Kitchen with Slate Floors and Brick Floors Design Ideas
8
