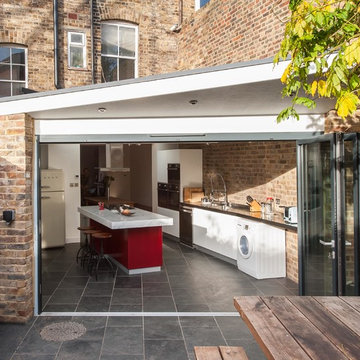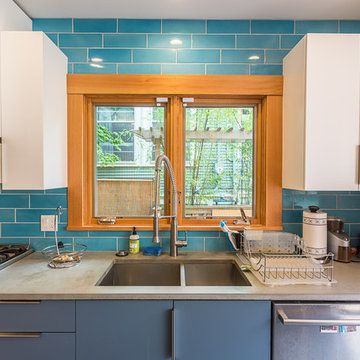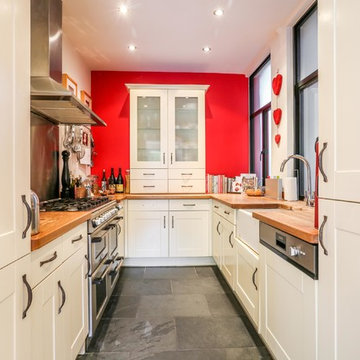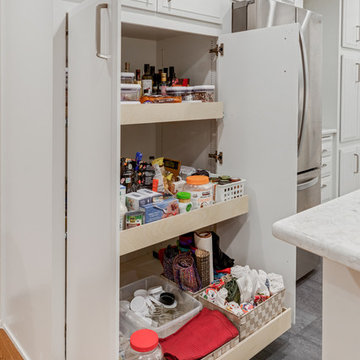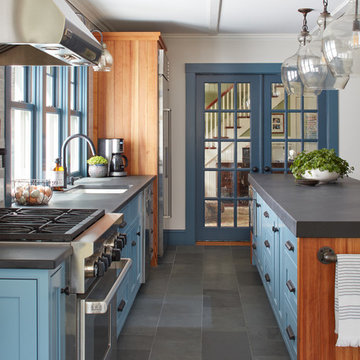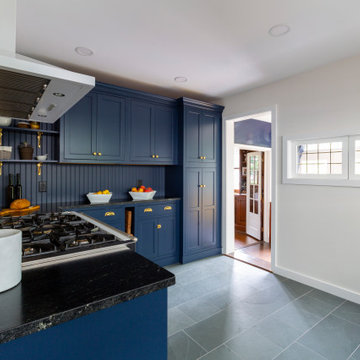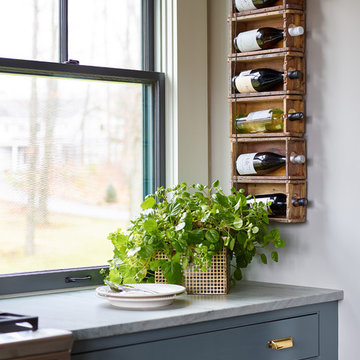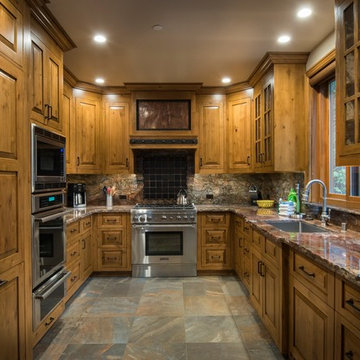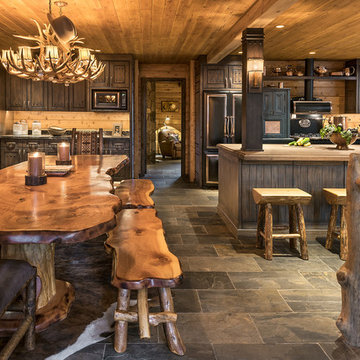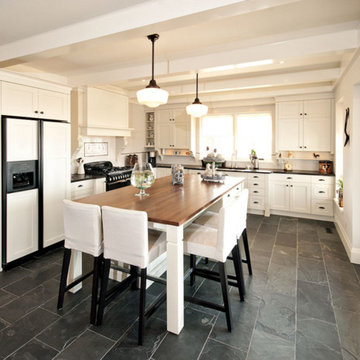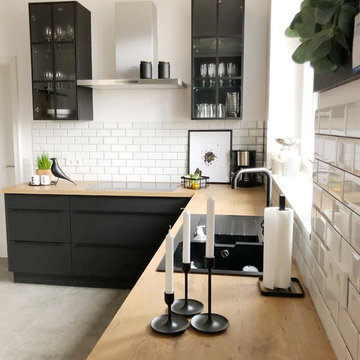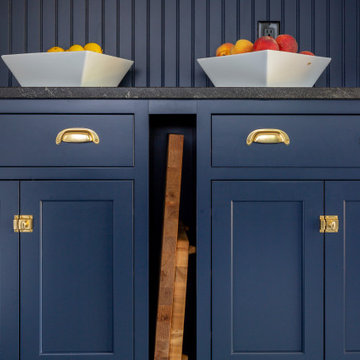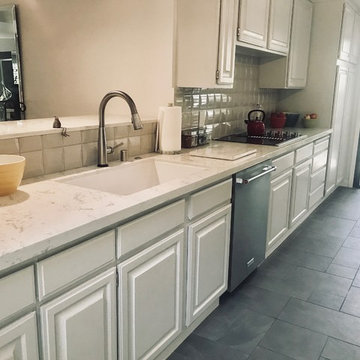Kitchen with Slate Floors and Grey Floor Design Ideas
Refine by:
Budget
Sort by:Popular Today
221 - 240 of 2,131 photos
Item 1 of 3
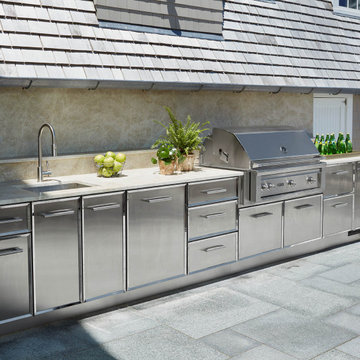
The clients were looking to use this second home for entertaining friends and family, so it was critical to be able to comfortably host groups while still feeling intimate and maintaining privacy. DEANE designed an outdoor kitchen using exceptionally engineered and crafted polished and brushed stainless-steel outdoor cabinetry with a waterproof, weathertight case that was also insect/vermin-proof, ensuring performance in all conditions. The 16 linear feet of functional cooking and entertaining space houses a set of refrigeration drawers and icemaker, a built-in grill, full sink, trash & recycling receptacles, topped with Taj Mahal Quartzite countertops. DEANE collaborated with the general contractor, architect, and landscape architect to cohesively work with other crucial outdoor elements, which included an outdoor tv, spa, as well as separate seating and dining areas to create memorable times together.
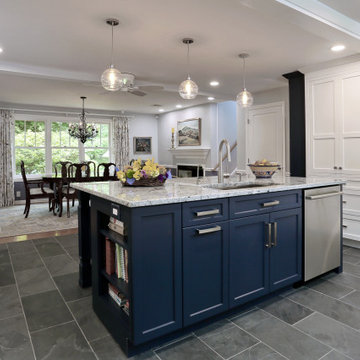
Open concept kitchen and dining; we removed two columns and opened up the connection between the two spaces creating a more cohesive environment and marrying traditional details with more modern ideas.
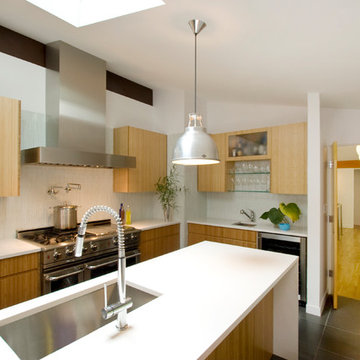
Kitchen renovation took into account the owners collections of original mid century modern furnishings. Globe Lighting fixtures were recycled from a building being demolished in the area and used in several areal of the home.
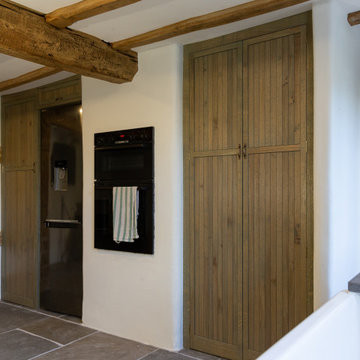
The Harris Kitchen uses our slatted cabinet design which draws on contemporary shaker and vernacular country but with a modern rustic feel. This design lends itself beautifully to both freestanding or fitted furniture and can be used to make a wide range of freestanding pieces such as larders, dressers and islands. This Kitchen is made from English Character Oak and custom finished with a translucent sage coloured Hard Wax Oil which we mixed in house, and has the effect of a subtle wash of colour without detracting from the character, tonal variations and warmth of the wood. This is a brilliant hardwearing, natural and breathable finish which is water and stain resistant, food safe and easy to maintain.
The slatted cabinet design was originally inspired by old vernacular freestanding kitchen furniture such as larders and meat safes with their simple construction and good airflow which helped store food and provisions in a healthy and safe way, vitally important before refrigeration. These attributes are still valuable today although rarely used in modern cabinetry, and the Slat Cabinet series does this with very narrow gaps between the slats in the doors and cabinet sides.
Emily & Greg commissioned this kitchen for their beautiful old thatched cottage in Warwickshire. The kitchen it was replacing was out dated, didn't use the space well and was not fitted sympathetically to the space with its old uneven walls and low beamed ceilings. A carefully considered cupboard and drawer layout ensured we maximised their storage space, increasing it from before, whilst opening out the space and making it feel less cramped.
The cabinets are made from Oak veneered birch and poplar core ply with solid oak frames, panels and doors. The main cabinet drawers are dovetailed and feature Pippy/Burr Oak fronts with Sycamore drawer boxes, whilst the two Larders have slatted Oak crate drawers for storage of vegetables and dry goods, along with spice racks shelving and automatic concealed led lights. The wall cabinets and shelves also have a continuous strip of dotless led lighting concealed under the front edge, providing soft light on the worktops.
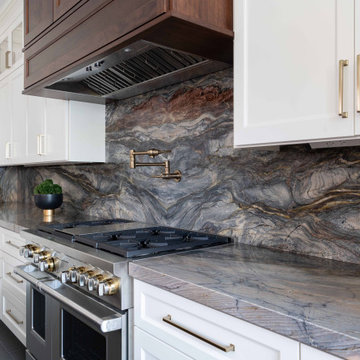
This kitchen was very 1980s and the homeowners were ready for a change. As amateur chefs, they had a lot of requests and appliances to accommodate but we were up for the challenge. Taking the kitchen back down to the studs, we began to open up their kitchen while providing them plenty of storage to conceal their bulk storage and many small appliances. Replacing their existing refrigerator with a panel-ready column refrigerator and freezer, helped keep the sleek look of the cabinets without being disrupted by appliances. The vacuum sealer drawer is an integrated part as well, hidden by the matching cabinet drawer front. Even the beverage cooler has a door that matches the cabinetry of the island. The stainless, professional-grade gas range stands out amongst the white cabinets and its brass touches match the cabinet hardware, faucet, pot-filler, and veining through the quartzite. The show-stopper of this kitchen is this amazing book-matched quartzite with its deep blues and brass veining and this incredible sink that was created out of it as well, to continue the continuity of this kitchen. The enormous island is covered with the same stone but with the dark wood, it provides a dramatic flair. The mercury glass pendants, do not distract but complete the look.
Photographer: Michael Hunter Photography
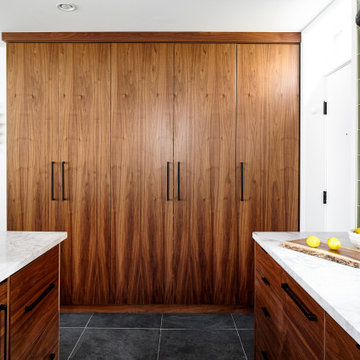
Pantry wall of compact kitchen. Slate tile flooring, hand-glazed ceramic tile backsplash, custom walnut cabinetry, and quartzite countertop.
Kitchen with Slate Floors and Grey Floor Design Ideas
12
