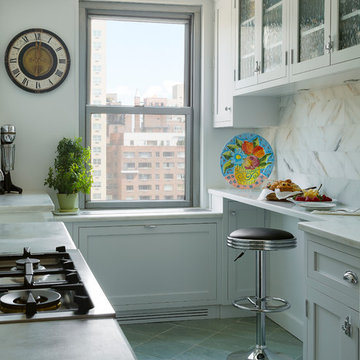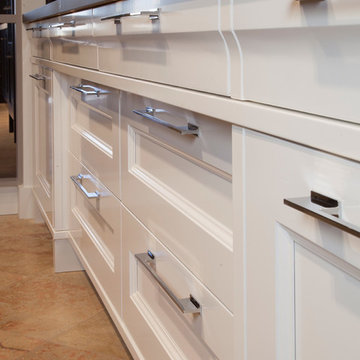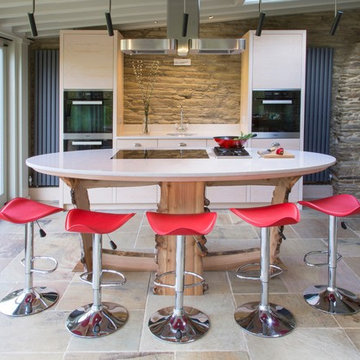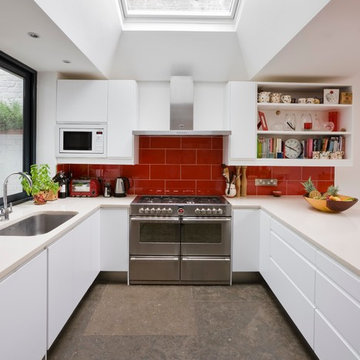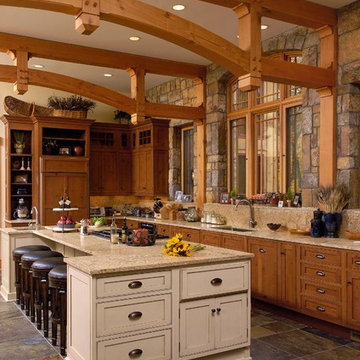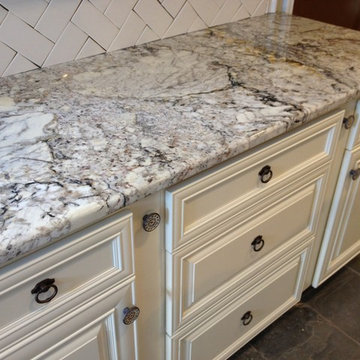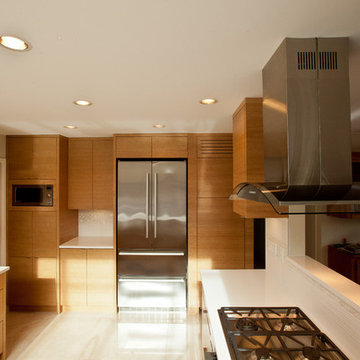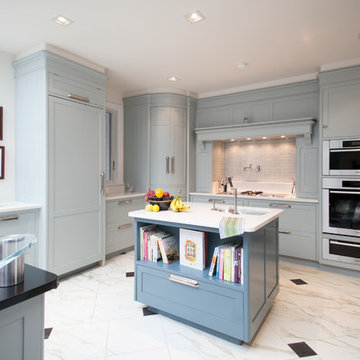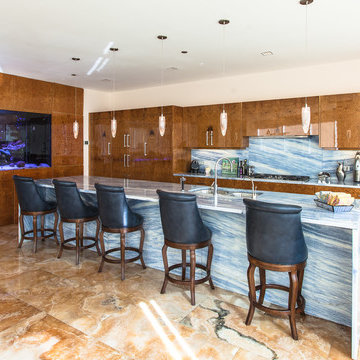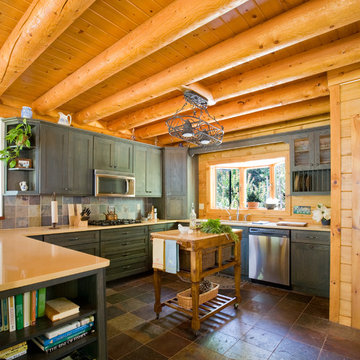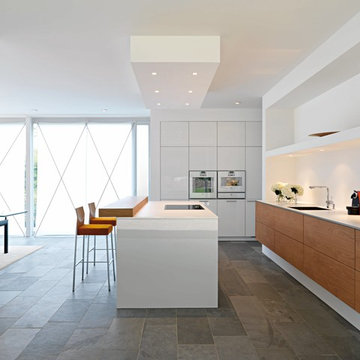Kitchen with Slate Floors and Marble Floors Design Ideas
Refine by:
Budget
Sort by:Popular Today
61 - 80 of 23,363 photos
Item 1 of 3
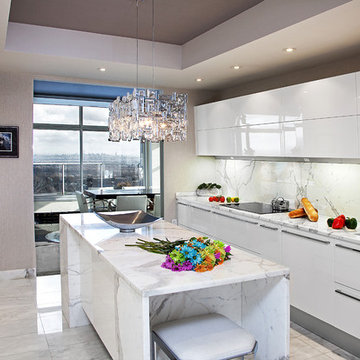
Pedini high gloss white kitchen, with statuario white marble tops, waterfalls and a full backsplash.
Ken Lauben

Beautiful bespoke kitchen with views down to an estuary. Secret location, South West England. Colin Cadle Photography, Photo Styling Jan Cadle

The existing quirky floor plan of this 17 year old kitchen created 4 work areas and left no room for a proper laundry and utility room. We actually made this kitchen smaller to make it function better. We took the cramped u-shaped area that housed the stove and refrigerator and walled it off to create a new more generous laundry room with room for ironing & sewing. The now rectangular shaped kitchen was reoriented by installing new windows with higher sills we were able to line the exterior wall with cabinets and counter, giving the sink a nice view to the side yard. To create the Victorian look the owners desired in their 1920’s home, we used wall cabinets with inset doors and beaded panels, for economy the base cabinets are full overlay doors & drawers all in the same finish, Nordic White. The owner selected a gorgeous serene white river granite for the counters and we selected a taupe glass subway tile to pull the palette together. Another special feature of this kitchen is the custom pocket dog door. The owner’s had a salvaged door that we incorporated in a pocket in the peninsula to corale the dogs when the owner aren’t home. Tina Colebrook
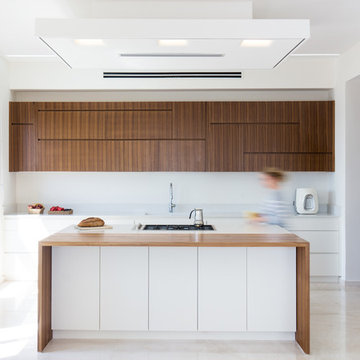
Photo credit: Peled Studios - http://www.houzz.com/pro/peledstudios
Architect: Nadav Rokach
Interior Design: Nadav Rokach
Contractor: Rokach- Building Solutions and Design, Inc.

The thickness of the sapele wood kitchen countertop is expressed at the stone island counter. The existing ceilings were removed and replaced with exposed steel I-beam crossties and new cathedral ceilings, with the steel beams placed sideways to provide a cavity at the top and bottom for continuous linear light strips shining up and down. The full height windows go all the way to floor to take full advantage of the view angle down the hill. Photo by Lisa Shires.

This contemporary kitchen will please any city dweller with its sleek stainless steel appliances, black and gray countertops and wooden cabinetry. The open shelving allows you to display your finest artwork or fine china. The island provides extra space for cooking or serving guests.
Kitchen with Slate Floors and Marble Floors Design Ideas
4
