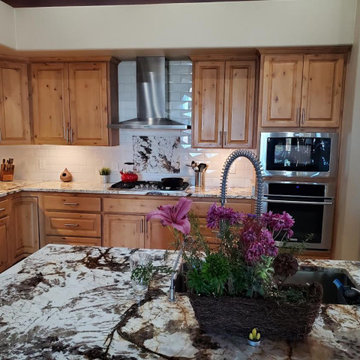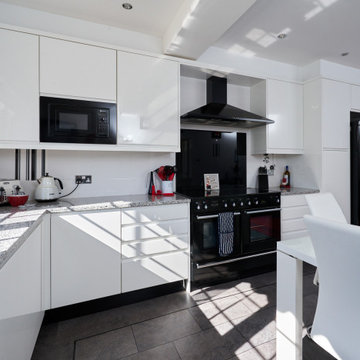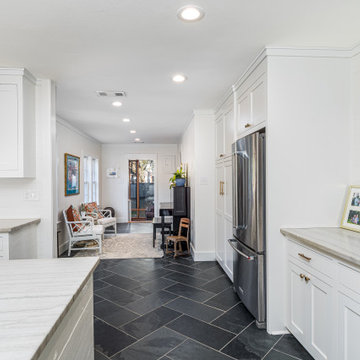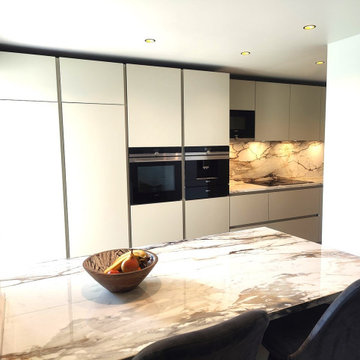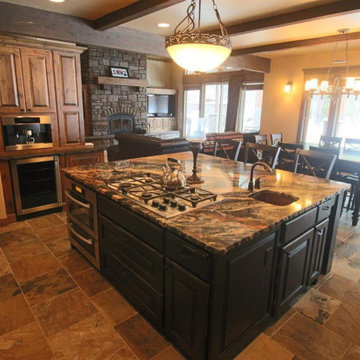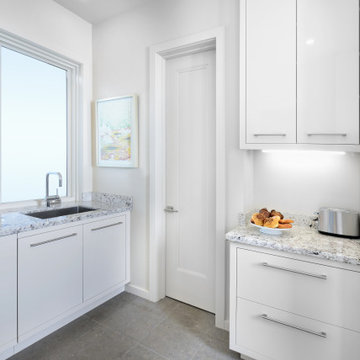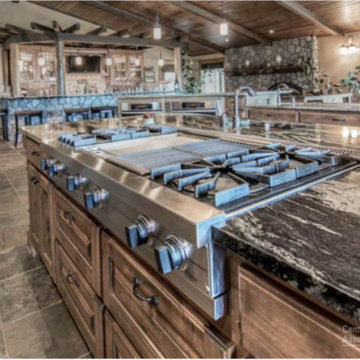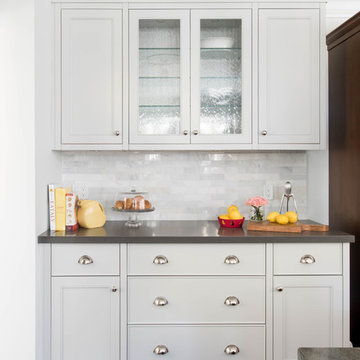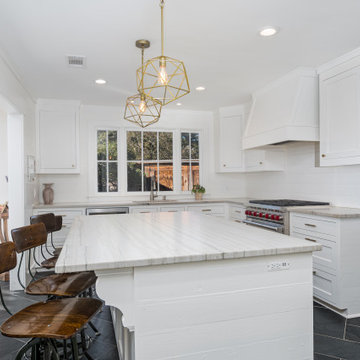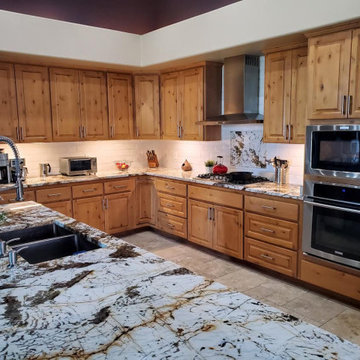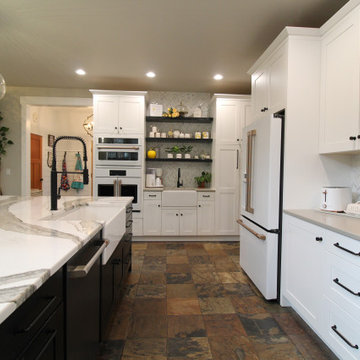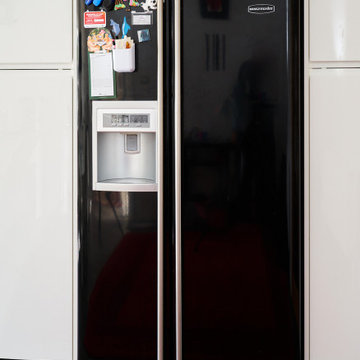Kitchen with Slate Floors and Multi-Coloured Benchtop Design Ideas
Refine by:
Budget
Sort by:Popular Today
101 - 120 of 213 photos
Item 1 of 3
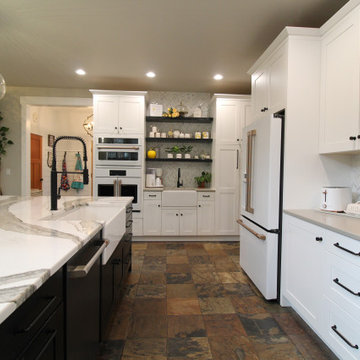
What a transformation! From dated kitchen to modernized farm house! We cleaned this space up with a combination of shaker white painted cabinetry and onyx stained island. The luxurious center piece of Cambria Quartz on the island is off-set by the honed perimeter countertops pull this space together by combining colors from the rock fireplace, slate floors and chevron marble backsplash.
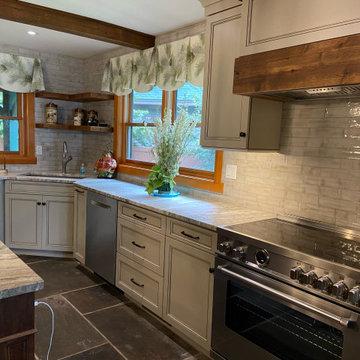
Zarrillo's custom cabinets, Dawn Zarrillo Kitchen Designer. floor was existing and John Larner was able to match,
Erika with Plum and Crimson interior designer.
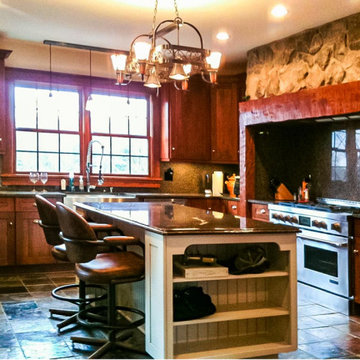
A new custom built French Country with extensive woodwork and hand hewn beams throughout and a plaster & field stone exterior
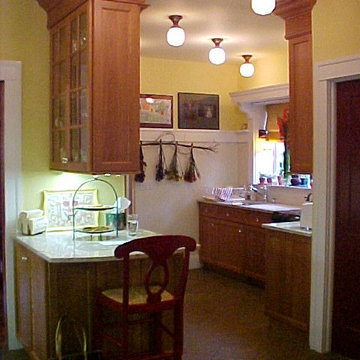
A PICTURE RAIL DISPLAYS CHILDREN'S ART above a tiled wall that recalls turn of the century hygienic kitchens.
WALL CABINETS are purposely limited to open up the kitchen.
A CORNICE ABOVE THE KITCHEN WINDOW was modeled after one above the front stoop.
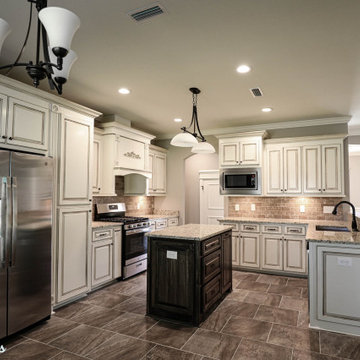
Welcome to this great kitchen with custom cabinets, hood over gas range, complete backsplash, and beautiful granite countertops with contrasting dark wood island. You'll love it.
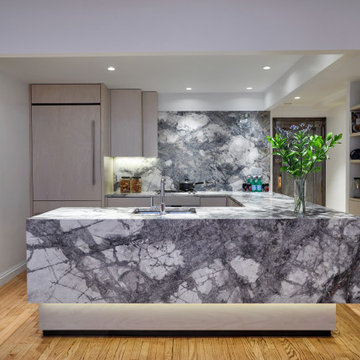
The kitchen redesign was a testament to the perfect balance between style, functionality, and safety. Every detail was carefully considered, from the choice of high-end appliances such as the Sub-zero refrigerator, electric range, convention oven, and microwave, and Miele dishwasher, to the thoughtfully designed 180-cubic-feet of under-the-counter storage, outfitted with Hefele appliances and magic-corners, allowing for maximum efficiency and ease of use.
The space planning was equally impressive, with a focus on optimizing every inch of the kitchen. A prime example of this was the vertical, touch-latch storage drawers for tableware built into an existing display niche, just within arm's length from the dishwasher, and hidden behind a beautiful pocket door. The result was a seamless design that combines practicality and aesthetics effortlessly.
The pantry was another key element of the redesign, with a petite yet functional space set into a small area off the kitchen, just steps from the apartment entrance. The design ensured that every inch of the pantry was optimized, providing ample storage while still being visually pleasing.
Overall, the kitchen redesign was a masterclass in balancing form and function, resulting in a space that is as beautiful as it is functional. With a focus on safety, efficiency, and organization, this kitchen is a joy to use and a testament to thoughtful design.
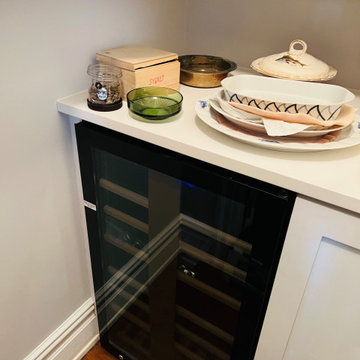
This gorgeous three bed, three bath, classic six apartment gets great light, but the kitchen needed to be renovated, opened up, and better organized to accommodate this family of four's love of gourmet cooking and entertaining. We removed the kitchen door and opened up the wall that separated it from the hallway, added new marble countertops and a marble topped island, and designed bright new custom cabinetry for the space. Custom shelving and organization were built for the pantry, including space for a wine fridge, and a brand new laundry room was created from what used to be a walk-in closet. We completely gutted and redesigned the primary bath, and also added new recessed lighting, a chandelier, and other finishing touches to the home’s light-filled living spaces. Stay tuned for more professional photos as we close out the project!
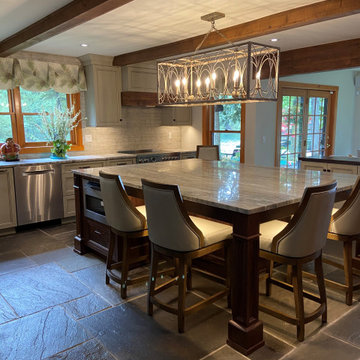
Zarrillo's custom cabinets, Dawn Zarrillo Kitchen Designer. floor was existing and John Larner was able to match,
Erika with Plum and Crimson interior designer Saratoga.
Kitchen with Slate Floors and Multi-Coloured Benchtop Design Ideas
6
