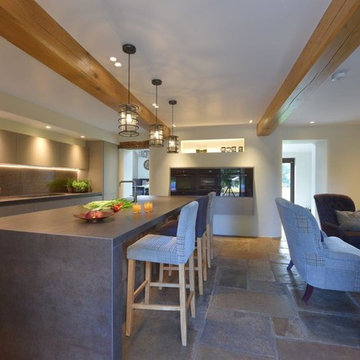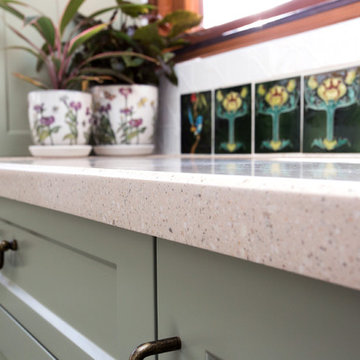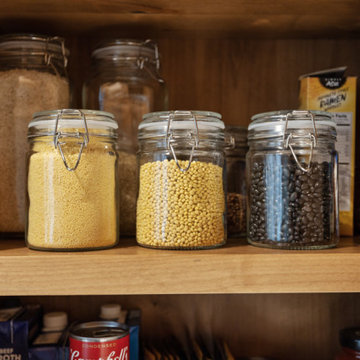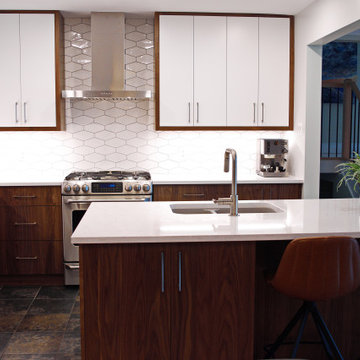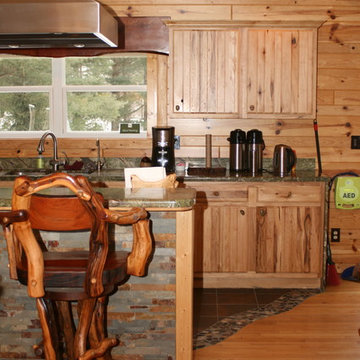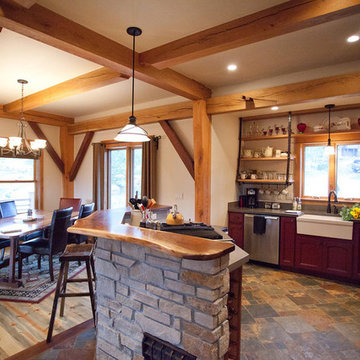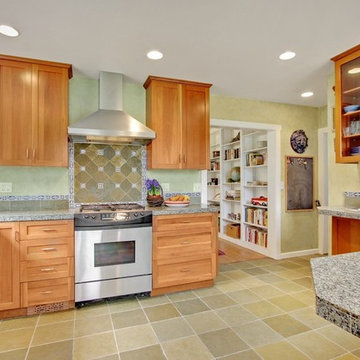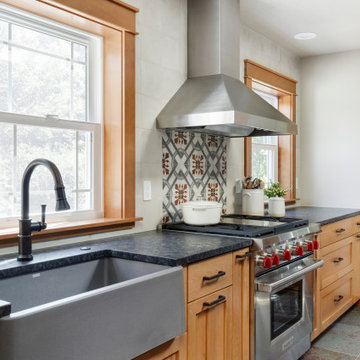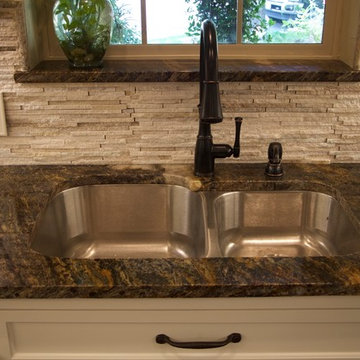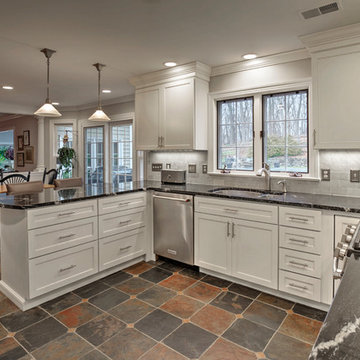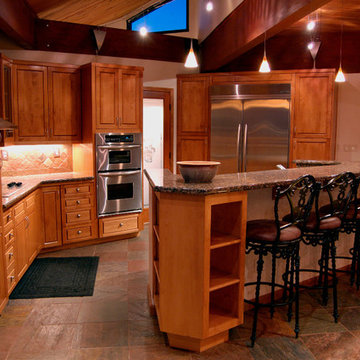Kitchen with Slate Floors and Multi-Coloured Floor Design Ideas
Refine by:
Budget
Sort by:Popular Today
141 - 160 of 949 photos
Item 1 of 3
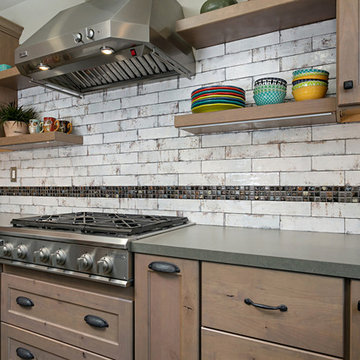
The inspiration for this kitchen started with the flooring. It had a lot of character and needed the right cabinets and accessories to do it justice. The old layout didn't use the space correctly and left a lot of opportunity for extra storage. The cabinets were not tall enough fo the space and the hood was crowded by cabinets. Now the layout adds additional storage and function. The hood is surrounded by tile and floating shelves to create a focal point. The apron front hammered copper sink helps connect the copper colors in the floor to the overall design. To create a rustic feel knotty alder was used. The 3x12 tile has a worn, old world feel to continue the style. The mosaic inset accents the copper, grey and cream pattern from the floor. The hardware on the cabinets is hammered matte black. The faucet is also matte black. The wine cabinet and wine fridge help to transition the space from kitchen to entertaining. A new dining table and chairs and new barstools help finish off the space.
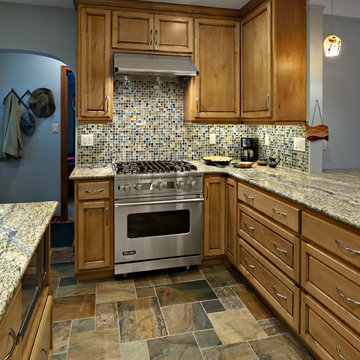
Removing a wall between a small kitchen and dining room allowed for a large kitchen renovation. The slate floor, mosaic tile, granite countertops and LED lighting all make this room glow. The new layout, including a peninsula and custom cabinets, increase the room’s functionality and use of space. The homeowner’s custom glass art chandelier and pendants were the inspiration for the color scheme.
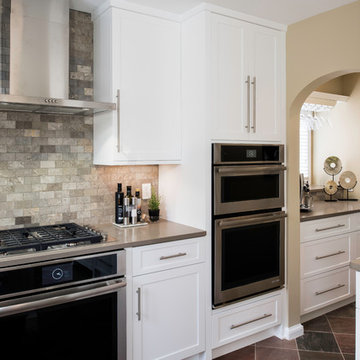
A warm beige painted archway provides separation from the Kitchen into the Butler's Pantry. Highlighted by a custom rack to hang wine and cocktail glasses, this space is the prefect nook for prepping the dirty martinis the clients enjoy!
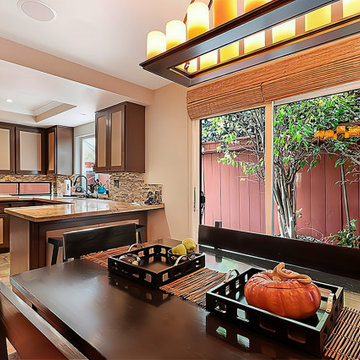
The dining area opens onto the kitchen and the patio space. We opted to retain the existing cabinet frames, however, we had new maple doors made to size. While the dining room features hickory flooring, we specified a complementary natural slate material for the kitchen. Our client retained the white stove she had recently purchased. The objective was to eventually replace it with a stainless steel range.
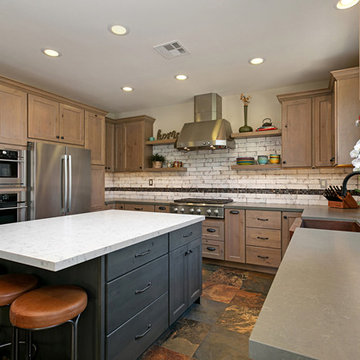
The inspiration for this kitchen started with the flooring. It had a lot of character and needed the right cabinets and accessories to do it justice. The old layout didn't use the space correctly and left a lot of opportunity for extra storage. The cabinets were not tall enough fo the space and the hood was crowded by cabinets. Now the layout adds additional storage and function. The hood is surrounded by tile and floating shelves to create a focal point. The apron front hammered copper sink helps connect the copper colors in the floor to the overall design. To create a rustic feel knotty alder was used. The 3x12 tile has a worn, old world feel to continue the style. The mosaic inset accents the copper, grey and cream pattern from the floor. The hardware on the cabinets is hammered matte black. The faucet is also matte black. The wine cabinet and wine fridge help to transition the space from kitchen to entertaining. A new dining table and chairs and new barstools help finish off the space.
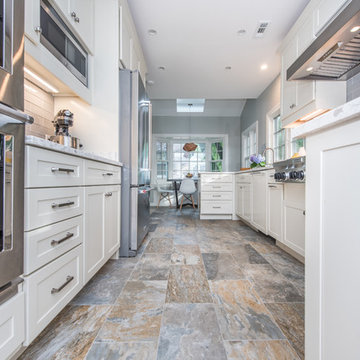
Location: Bethesda, MD, USA
We completely revamped the kitchen and breakfast areas and gave these spaces more natural light. They wanted a place that is both aesthetic and practical and we achieved this by having space for sitting in the breakfast space and the peninsulas on both sides of the kitchen, not to mention there is extra sitting space along the bay window with extra storage.
Finecraft Contractors, Inc.
Soleimani Photography
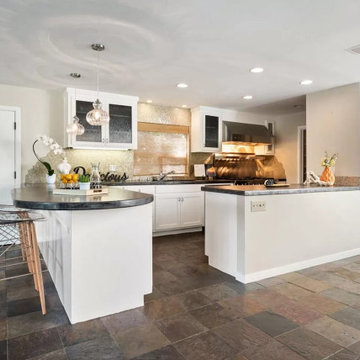
The much sought after, gated community of Pasatiempo features one of America's top 100 golf courses and many classic, luxury homes in an ideal commute location. This home stands out above the rest with a stylish contemporary design, large private lot and many high end features.
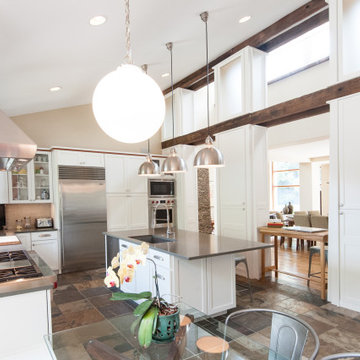
This kitchen features LancasterMaid custom cabinetry, "Alstair" silestone, and glass tile backsplash. One of our favorites, for sure! The layout was altered to allow for the 48" rangetop by moving the sink to the island and the rangetop to its current position.
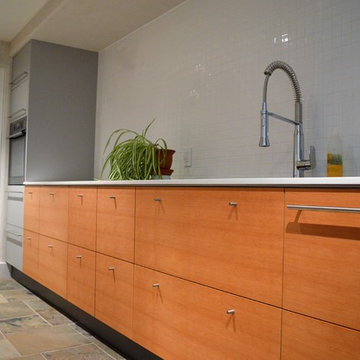
Vertical grain Douglas Fir Flat slab doors and drawer fronts with clear Osmo finish. Built-in fridge, dishwasher, stove, and oven. Custom made grey for end cabinetry. All drawers are stainless steel with upper pull outs. Under sink tip out and horseshoe drawers. Still waiting on Hood vent from Germany to be installed.
Douglas Fir servery- with lighting display and flat sawn douglas fir backsplash.
Design by: Studio Linea Architects INC. Built by: Millard Bautista Designs
Kitchen with Slate Floors and Multi-Coloured Floor Design Ideas
8
