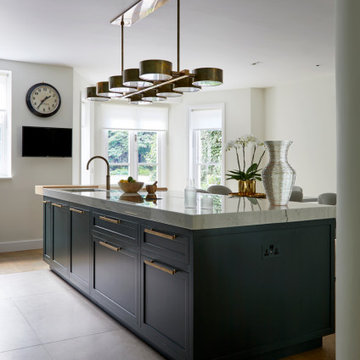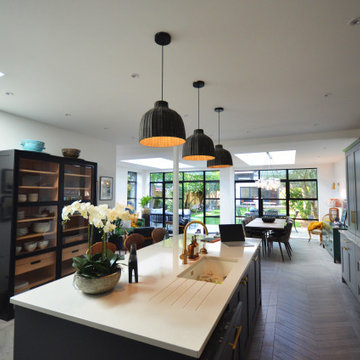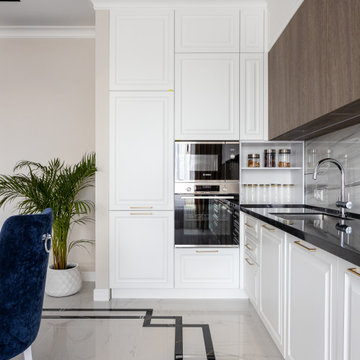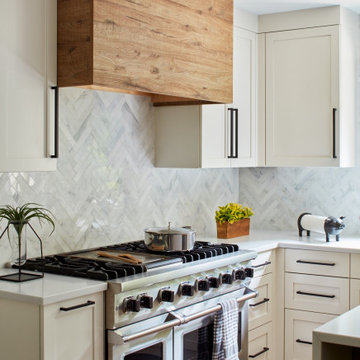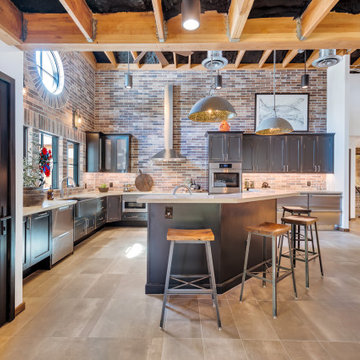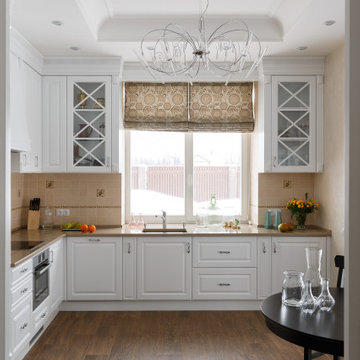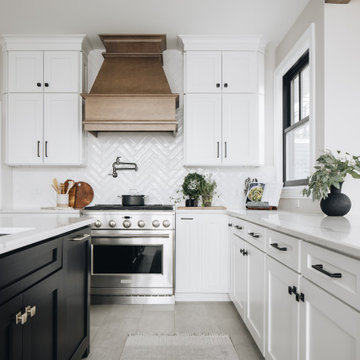Kitchen with Slate Floors and Porcelain Floors Design Ideas
Refine by:
Budget
Sort by:Popular Today
241 - 260 of 136,056 photos
Item 1 of 3
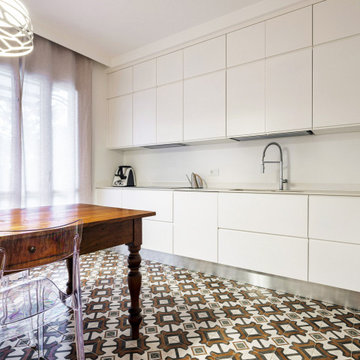
Cucina realizzata su misura da nostro disegno, con pensili alti e veletta superiore in cartongesso che nasconde il tubo della cappa che va all'esterno.
Tavolo recuperato di famiglia.

Set within an airy contemporary extension to a lovely Georgian home, the Siatama Kitchen is our most ambitious project to date. The client, a master cook who taught English in Siatama, Japan, wanted a space that spliced together her love of Japanese detailing with a sophisticated Scandinavian approach to wood.
At the centre of the deisgn is a large island, made in solid british elm, and topped with a set of lined drawers for utensils, cutlery and chefs knifes. The 4-post legs of the island conform to the 寸 (pronounced ‘sun’), an ancient Japanese measurement equal to 3cm. An undulating chevron detail articulates the lower drawers in the island, and an open-framed end, with wood worktop, provides a space for casual dining and homework.
A full height pantry, with sliding doors with diagonally-wired glass, and an integrated american-style fridge freezer, give acres of storage space and allow for clutter to be shut away. A plant shelf above the pantry brings the space to life, making the most of the high ceilings and light in this lovely room.
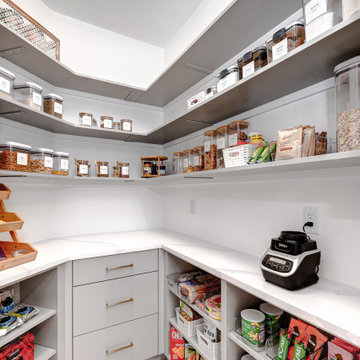
This client wanted to update their kitchen so that it was more family friendly. In this design we added a second dishwasher and a zip tap sink for their bubbly water. We also did a few custom pieces with the on counter pocket door cabinet and a recycle unit behind a drawer base false front. Since this kitchen had an eat in area we included space for two seats at the island and then did a waterfall edge.

Кухонный гарнитур на всю высоту помещения с библиотечной лестницей для удобного доступа на антресольные секции
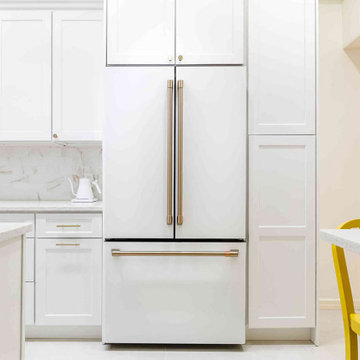
Transitional galley kitchen design in New York with marble look quartz countertops, backsplash an undermount sink, white painted shaker cabinets.
Ge cafe range full kitchen Above: A full-kitchen installation of Café Range appliances in matte white with brushed copper hardware.
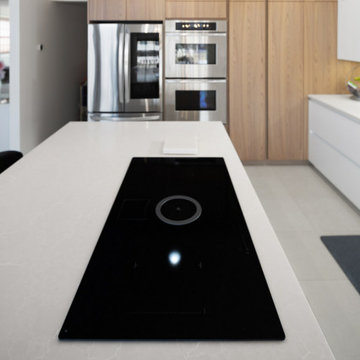
Long lead times and delays are a new normal. At European Kitchen Center, we adapt our business to new standards. We carefully planned this project to avoid extensive periods without cooking. With our help, the client could source and purchase all necessary products. The demolition started when we had cabinetry and all other parts in our possession. As a result, quick installation, pleased client, and a stunning kitchen. The client has opted for a two-tone finish; white lacquer and stunning wood veneer. It features handle-less cabinetry, contemporary design, and the latest in modern kitchen gadgets. PLEASE SEE THE BEFORE PICTUREBesides being aesthetically pleasing, we packed this kitchen with many mechanisms to improve its functionality, An amazing induction cooktop with a built-in downdraft, multi-functional workstation, LED task lighting. Please see the pictures.
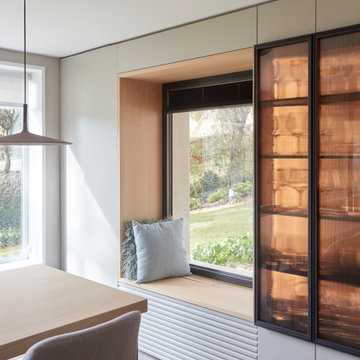
Mobiliario de cocina íntegramente diseñado por La Reina Obrera y fielmente ejecutado por Montajes Atrezzo.
Las embocaduras de las ventanas hacen las veces de banco. Se trata de dos embocaduras simétricas respecto a la vitrina, ejecutadas en roble.
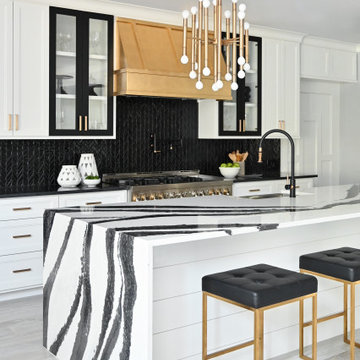
Goals for the kitchen: Create a statement. The island is adorned with Bently quartz from Cambria. It steered each selection of the kitchen from the black chevron backlash to the gold bamboo-look pendants. The appliances coordinate with the black and gold finishes as well, the JennAir range’s is dressed in brass bezel accents and the stainless-steel apron-front sink is brushed with a brass decorative front.
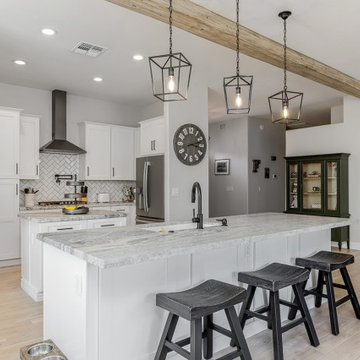
We had a blast helping Alex & Bailey with their kitchen remodeling project. They were looking to update their dated kitchen into a modern and sleek one, and adding features to increase functionality.
Here are some of the items they had us complete for the kitchen remodel:
- Installed new Sollid white shaker cabinets to provide more storage and give a clean & elegant look.
- Built a long rectangle shaped island with a single-level countertop.
- Installed 3 pendant lights above the island and 2 new faux wood beams to tie in with the new tile flooring.
- Removed the old appliances and installed 4 regular appliances.
- Installed new flooring called Lucia Miele 6x36" Glazed Porcelain.
They picked Monte Cristo Satin countertops from Arizona Tile, which ties in great with the rest of the space.
They chose Paloma Cotton Bevel Gloss 3X6" ceramic tile to add a beautiful backsplash in the herringbone pattern.
Kitchen with Slate Floors and Porcelain Floors Design Ideas
13
