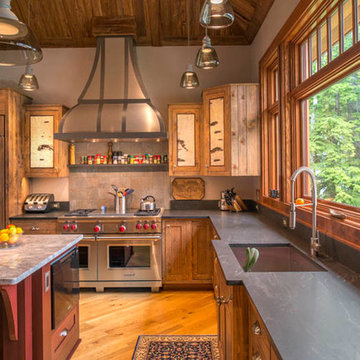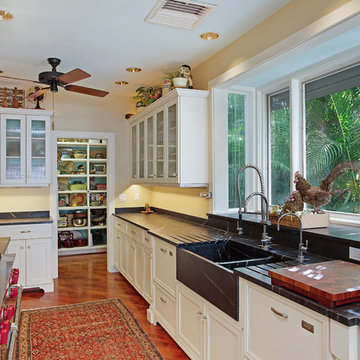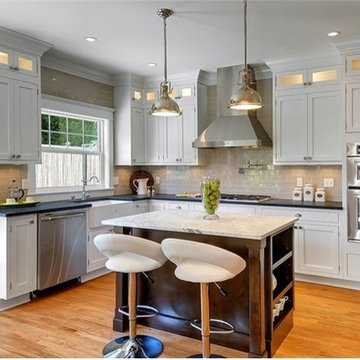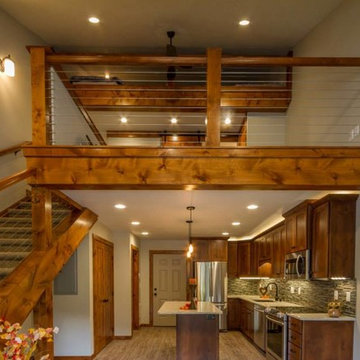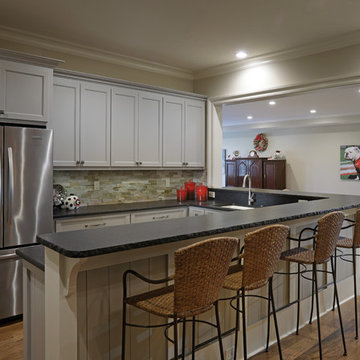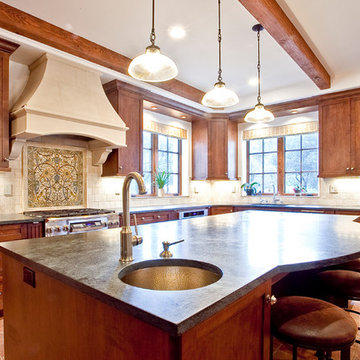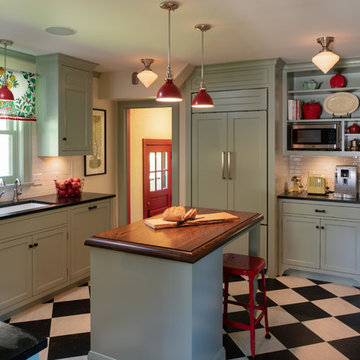Kitchen with Soapstone Benchtops and Beige Splashback Design Ideas
Refine by:
Budget
Sort by:Popular Today
161 - 180 of 1,543 photos
Item 1 of 3
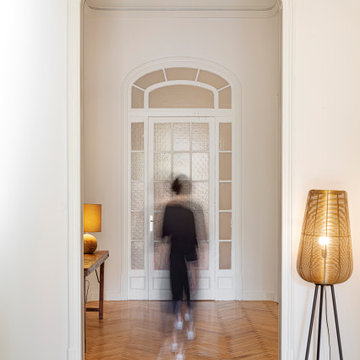
La residencia del Passeig de Gràcia, recientemente terminada, es un ejemplo de su entusiasmo por el diseño y, al mismo tiempo, de una ejecución sobria y con los pies en la tierra. El cliente, un joven profesional que viaja con frecuencia por trabajo, quería una plataforma de aterrizaje actualizada que fuera cómoda, despejada y aireada. El diseño se guió inicialmente por la chimenea y, a partir de ahí, se añadió una sutil inyección de color a juego en el techo. Centrándonos en lo esencial, los objetos de alta calidad se adquirieron en la zona y sirven tanto para cubrir las necesidades básicas como para crear abstracciones estilísticas. Los muebles, visualmente tranquilos, sutilmente texturizados y suaves, permiten que la gran arquitectura del apartamento original emane sin esfuerzo.
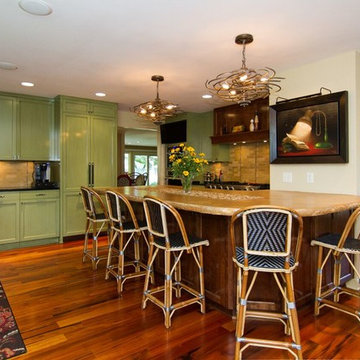
Minneapolis Interior Designer
Remodel in the Midwest. Pressed, tinted and shaped cement island with base cabinets are mahogany as well as the cook top hood and cabinets surrounding it. Hand painted and glazed green cabinets with black and stainless steel hardware. Tiger wood floors, industrial pendants hanging over island, stone backsplash with hand made accent pieces and beautiful black soapstone counter tops.
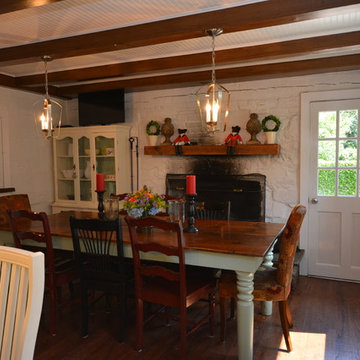
Farmhouse Kitchen remodel in original Quaker Boys School building, now a family home. A true turnkey project, we incorporated the homeowner's need for modern conveniences while staying true to the style of the building. An antique oak barn beam mantle, exposed original log walls, antique brick reclaimed from an old charcoal factory out west, and barn siding oak flooring made this a labor of love!
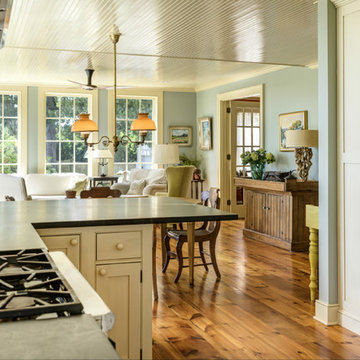
Historic Madison home on the water designed by Gail Bolling
Madison, Connecticut To get more detailed information copy and paste this link into your browser. https://thekitchencompany.com/blog/featured-kitchen-historic-home-water, Photographer, Dennis Carbo
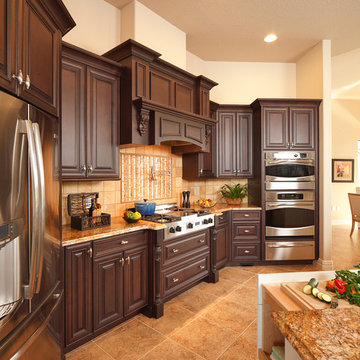
Our Fabulous Features Include:
Beautiful Lake Front Home-site
Private guest wing
Open Great Room Design
Gourmet Kitchen to die for
Burton's Original All Glass Dining Room
Infinity Edge Pool/Spa
Outdoor Living with FP
All Glass View-Wall at Master BR
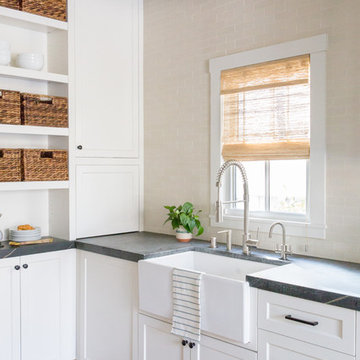
Transitional white kitchen with Heath tile backsplash, soapstone, counters, black hardware, wood island top, and wicker counter stools. Photo by Suzanna Scott.
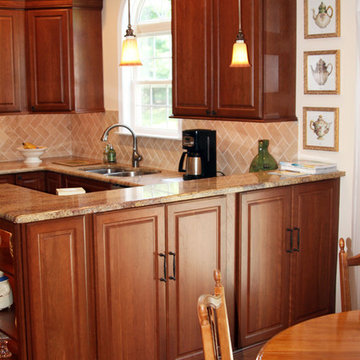
Main Line Kitchen Design is a group of skilled Kitchen Designers each with many years of experience planning kitchens around the Delaware Valley. Using doorstyle and finish kitchen cabinetry samples, photo design books, and laptops to display your kitchen as it is designed, we eliminate the need for and the cost associated with a showroom business model. This makes the design process more convenient for our customers, and we pass the significant savings on to them as well.
Our design process also allows us to spend more time with our customers working on their designs. This is what we enjoy most about our business – it’s what brought us together in the first place. The kitchen cabinet lines we design with and sell are Jim Bishop, Durasupreme, 6 Square, Oracle, Village, Collier, and Bremtowm Fine Custom Cabinetry.
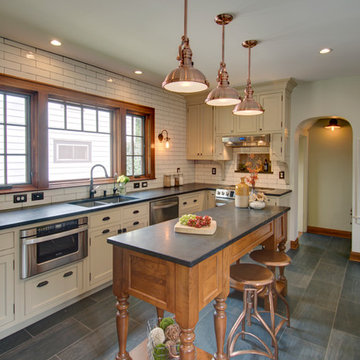
"A Kitchen for Architects" by Jamee Parish Architects, LLC. This project is within an old 1928 home. The kitchen was expanded and a small addition was added to provide a mudroom and powder room. It was important the the existing character in this home be complimented and mimicked in the new spaces.
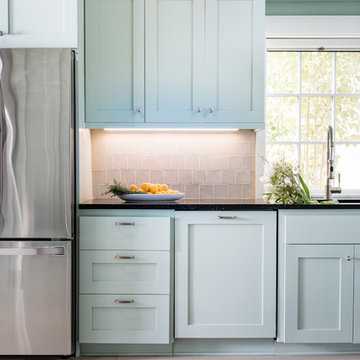
A cute mission style home in downtown Sacramento is home to a couple whose style runs a little more eclectic. We elevated the cabinets to the fullest height of the wall and topped with textured painted mesh lit uppers. We kept the original soapstone counters and redesigned the lower base cabinets for more functionality and a modern aesthetic. All painted surfaces including the wood floors are Farrow and Ball. What makes this space really special? The swing of course!
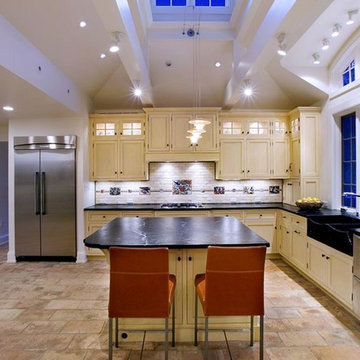
Gorgeous kitchen in room with spectacular ceiling and lighting features, antique floors, client and Architect are long-time friends. You see the symetry of the cooking hearth, beams, and cupola
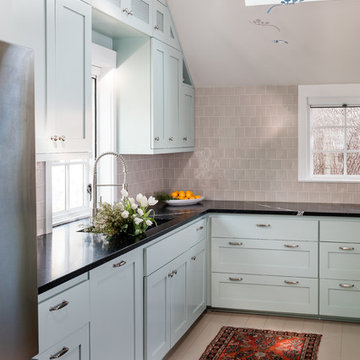
A cute mission style home in downtown Sacramento is home to a couple whose style runs a little more eclectic. We elevated the cabinets to the fullest height of the wall and topped with textured painted mesh lit uppers. We kept the original soapstone counters and redesigned the lower base cabinets for more functionality and a modern aesthetic. All painted surfaces including the wood floors are Farrow and Ball. What makes this space really special? The swing of course!
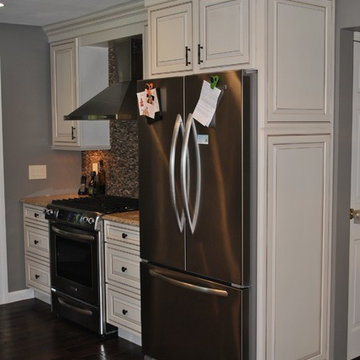
We are a full service kitchen and bathroom design firm. We can complete any size project from small bathroom to full size build out. We primarily focus on kitchens and bathroom renovations. We also have the ability to do all phases of structural work.
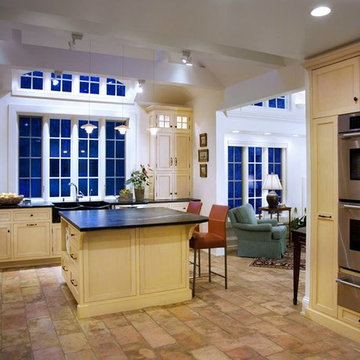
Gorgeous kitchen in room with spectacular ceiling and lighting features, antique floors, client and Architect are long-time friends.
Kitchen with Soapstone Benchtops and Beige Splashback Design Ideas
9
