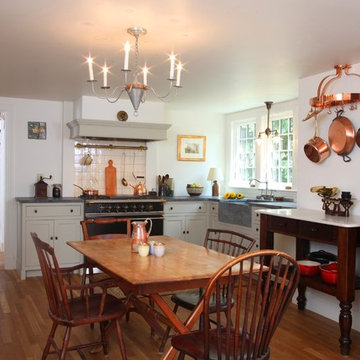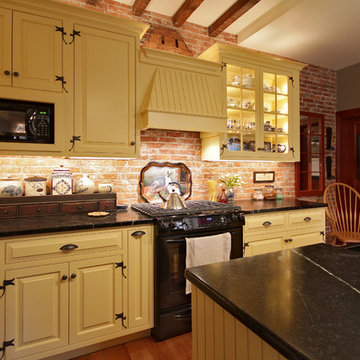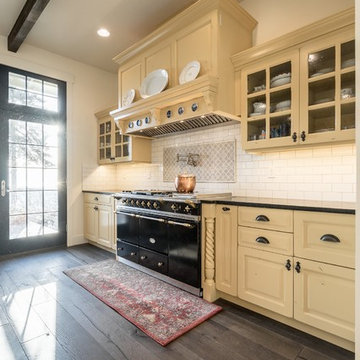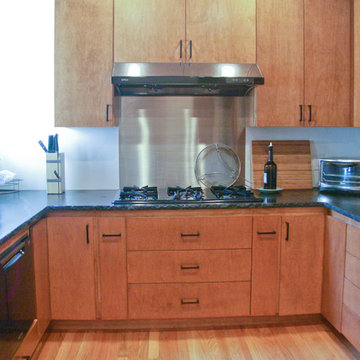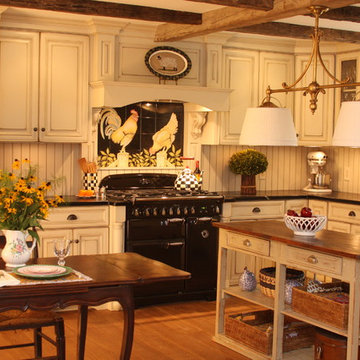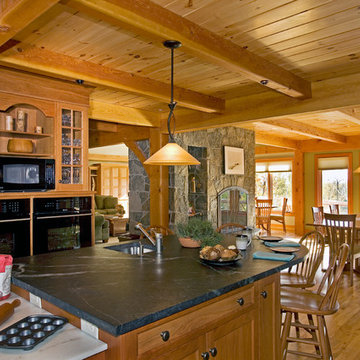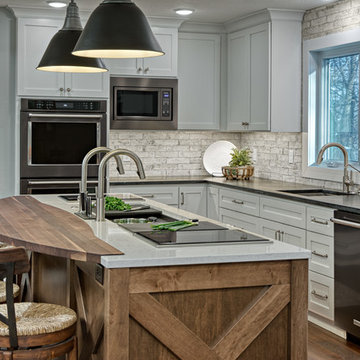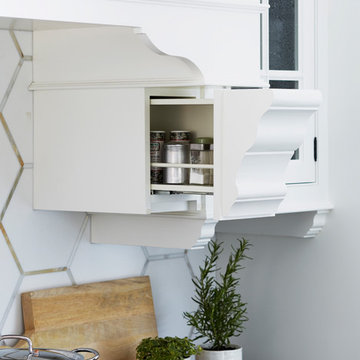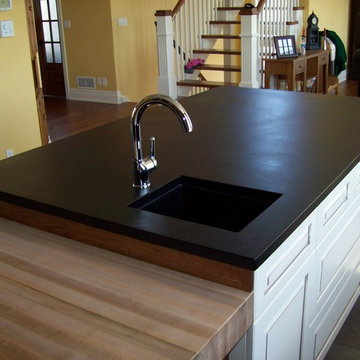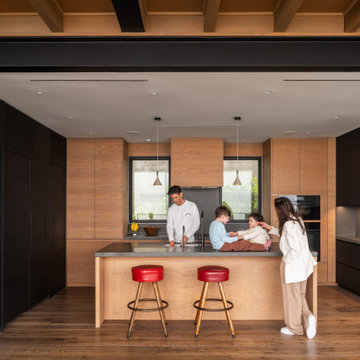Kitchen with Soapstone Benchtops and Black Appliances Design Ideas
Refine by:
Budget
Sort by:Popular Today
81 - 100 of 541 photos
Item 1 of 3

Shaker style cabinets with a honey glaze were used throughout the kitchen. Thin kiln dried brick tile on the floor. The countertop, backsplash and farmhouse sink are all made of soapstone. A lack of upper cabinets required us to get creative with the underside of the desk, ultimately creating a 4' desktop with the back 2' dedicated to dish storage. The lower barn had been a timber framed tobacco barn but was not beefy enough to handle residential occupancy and modern building codes. A new timber framed structure was built in its place, and the timbers were planed to give the a hand hewn appearance.
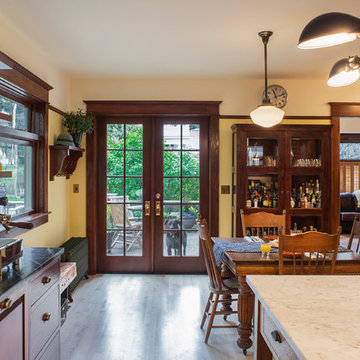
The original kitchen was disjointed and lacked connection to the home and its history. The remodel opened the room to other areas of the home by incorporating an unused breakfast nook and enclosed porch to create a spacious new kitchen. It features stunning soapstone counters and range splash, era appropriate subway tiles, and hand crafted floating shelves. Ceasarstone on the island creates a durable, hardworking surface for prep work. A black Blue Star range anchors the space while custom inset fir cabinets wrap the walls and provide ample storage. Great care was given in restoring and recreating historic details for this charming Foursquare kitchen.
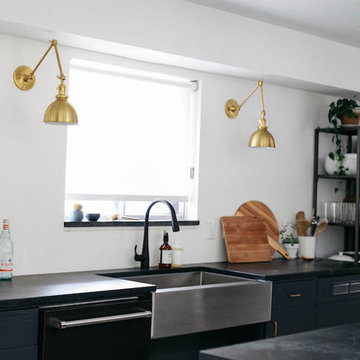
The clean, contrasting light / dark tonality is carried throughout the kitchen and enhanced by the waxed Alberene Soapstone honed countertops from the Polycor Schuyler, Virginia quarry.
Photo: Karen Krum

The 7,600 square-foot residence was designed for large, memorable gatherings of family and friends at the lake, as well as creating private spaces for smaller family gatherings. Keeping in dialogue with the surrounding site, a palette of natural materials and finishes was selected to provide a classic backdrop for all activities, bringing importance to the adjoining environment.
In optimizing the views of the lake and developing a strategy to maximize natural ventilation, an ideal, open-concept living scheme was implemented. The kitchen, dining room, living room and screened porch are connected, allowing for the large family gatherings to take place inside, should the weather not cooperate. Two main level master suites remain private from the rest of the program; yet provide a complete sense of incorporation. Bringing the natural finishes to the interior of the residence, provided the opportunity for unique focal points that complement the stunning stone fireplace and timber trusses.
Photographer: John Hession
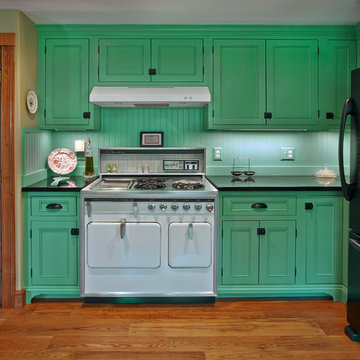
Welcome to this charming, high-style kitchen featuring Benjamin Moore paint in “everglades” to show off a one-of-a-kind look. How about that antique stove and drop-in sink? Those throw backs plus the shabby chic crystal chandeliers make this kitchen one of our all-time favorites. Soapstone counter tops provide a stunning contrast to the painted cabinetry. Inset doors with barrel hinges highlight the character of this CCW Custom remodel. Classic decorative ends polish the look as the beaded inside edge detail of the doors add depth and dimension. Blind corner storage makes good use of every inch as does the intelligently hidden double trash pullout. This alluring country design makes us want to pull up a stool at the counter and sip sweet tea from a mason jar.
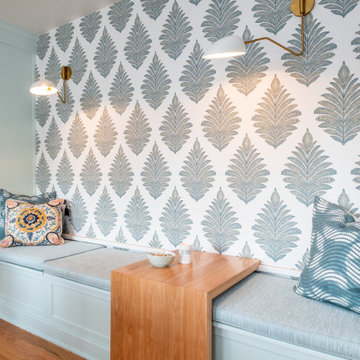
A colorful bright Scandinavian inspired kitchen with great details! Solid Alabaster pendant lighting, acrylic bar stools, soapstone counter tops and natural red birch ship lap island.
Dining accented with purple velvet end chairs and lambs wool seats on bent wood chairs. A rolling table on the extra long bench provides a drop space for refreshments or laptop. All of this backed with Thibaut wallpaper and contemporary sconce lighting.
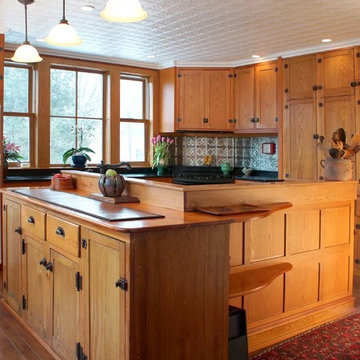
This kitchen was completely redesigned using original cabinetry while adding new to match perfectly. Soapstone countertops add brilliance and shine to match the metal backsplash and illuminate the natural lit kitchen.
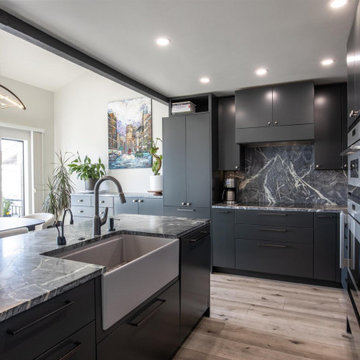
This contemporary open kitchen remodel in Oakland Hills is dreamy. Highlights include custom black cabinetry by Eclipse cabinetry and luscious soapstone countertops and backsplash. Top-end appliances such as a subzero fridge, Thermador wall oven, speed oven, warming drawer, and induction cooktop and Miele paneled dishwasher make this kitchen a joy. The Custom Eclipse cabinetry offers plenty of storage while more soapstone flows into the dining room for serving and storage.
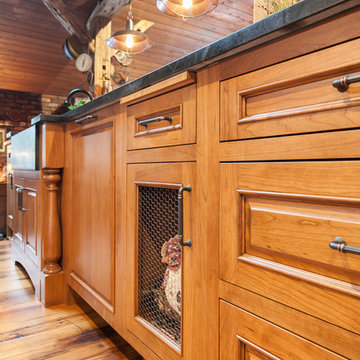
There's a chicken peeking out of this chicken wire/custom cabinet door. It really loves its new home! Love these knobs on these cabinet doors!
Kitchen with Soapstone Benchtops and Black Appliances Design Ideas
5
