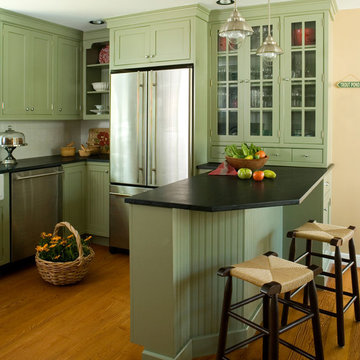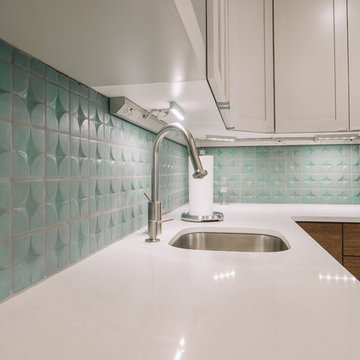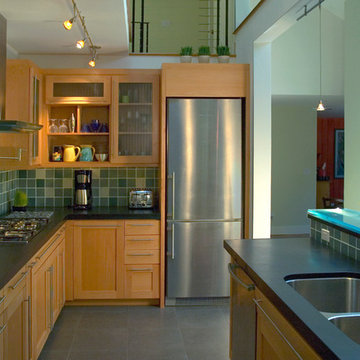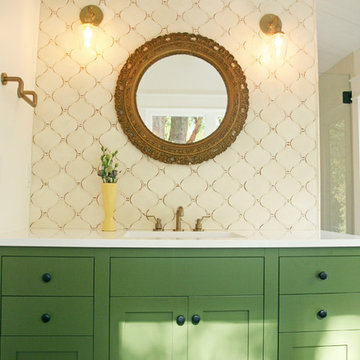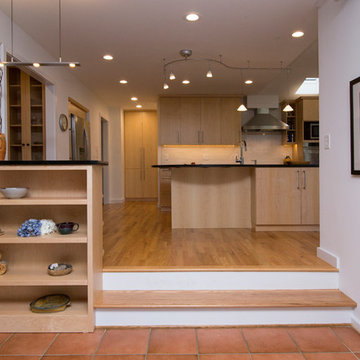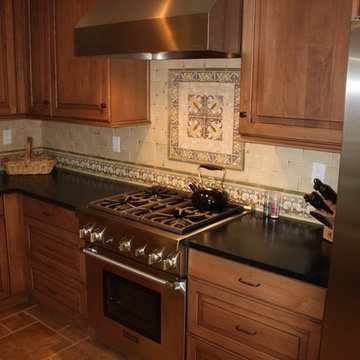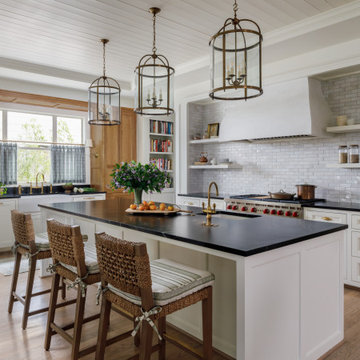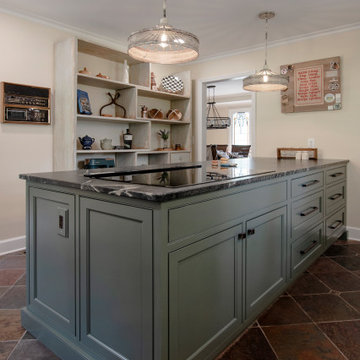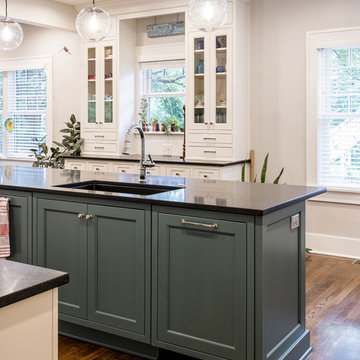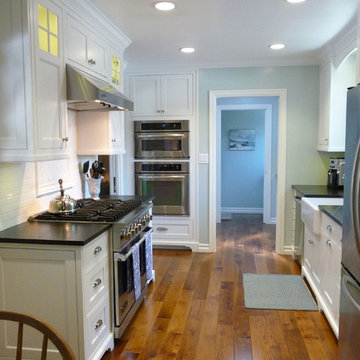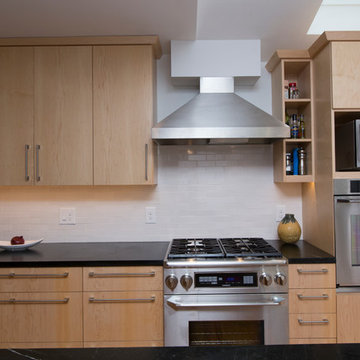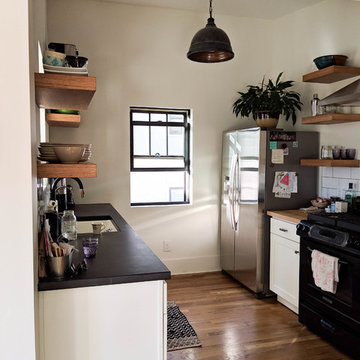Kitchen with Soapstone Benchtops and Ceramic Splashback Design Ideas
Refine by:
Budget
Sort by:Popular Today
141 - 160 of 3,132 photos
Item 1 of 3
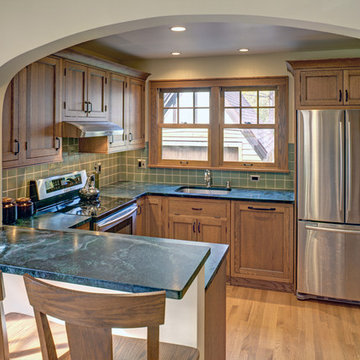
In this 1929 home, we opened the small kitchen doorway into a large curved archway, bringing the dining room and kitchen together. Hand-made Motawi Arts and Crafts backsplash tiles, oak hardwood floors, and quarter-sawn oak cabinets matching the existing millwork create an authentic period look for the kitchen. A new Marvin window and enhanced cellulose insulation make the space more comfortable and energy efficient. In the all new second floor bathroom, the period was maintained with hexagonal floor tile, subway tile wainscot, a clawfoot tub and period-style fixtures. The window is Marvin Ultrex which is impervious to bathroom humidity.
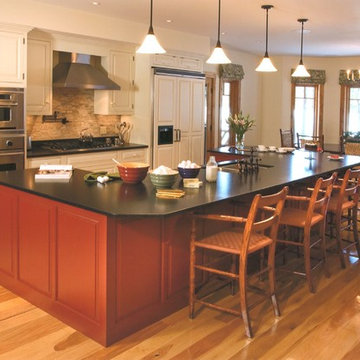
Entering this project as design consultants, much of the initial design had been executed, so our focus was on some of the smaller, detail elements. The desired feel of the house was that of a rustic, country style, so wood detailing was brought in to highlight key moments, providing emphasis on the connections of the exterior and interior environments. Alder and Hickory wood were introduced in the flooring, windows, and interior trim and were accented by the painted kitchen cabinetry, bringing a warm feel to the spaces. With the creation of a large central island, guests can enjoy the company as much as they can the space.
Photographer: MTA
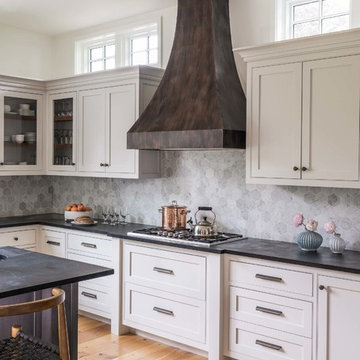
Custom built bronze hood creates a great contrast with hand painted white cabinets.
Photography by Eric Roth

The open concept Great Room includes the Kitchen, Breakfast, Dining, and Living spaces. The dining room is visually and physically separated by built-in shelves and a coffered ceiling. Windows and french doors open from this space into the adjacent Sunroom. The wood cabinets and trim detail present throughout the rest of the home are highlighted here, brightened by the many windows, with views to the lush back yard. The large island features a pull-out marble prep table for baking, and the counter is home to the grocery pass-through to the Mudroom / Butler's Pantry.
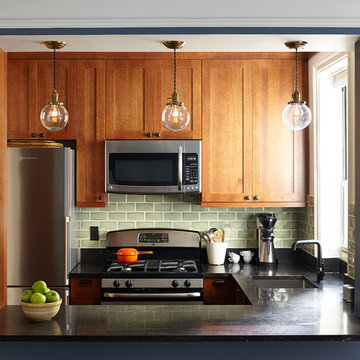
Kitchen. Full kitchen gut and remodel in this 1925 Deco building located in historic Inwood near Fort Tryon Park. Custom cabinetry, hand glazed tiles, hand forged hardware, bluestone counters, Kohler sink and faucet, European appliances
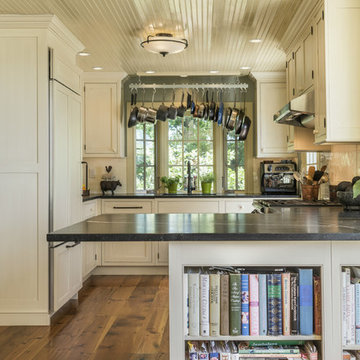
Historic Madison home on the water designed by Gail Bolling
Madison, Connecticut To get more detailed information copy and paste this link into your browser. https://thekitchencompany.com/blog/featured-kitchen-historic-home-water, Photographer, Dennis Carbo
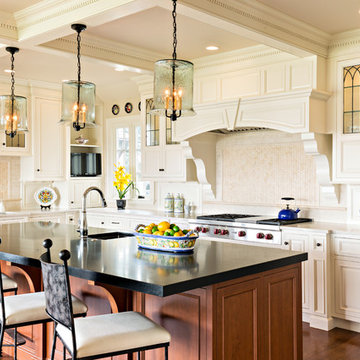
This beautiful seaside kitchen in Osterville MA on Cape Cod was featured as "kitchen of the week" on Houzz! It features white cabinets, leaded mullions, a cherry island and a soapstone countertop.
Kitchen design by Main Street at Botellos
Project by Bayside Building in Centerville, MA
Photography by Dan Cutrona
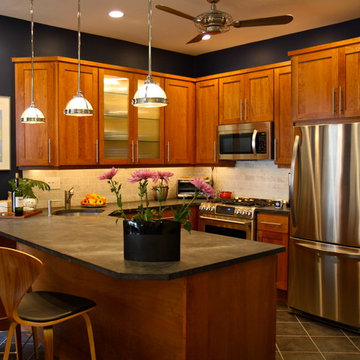
Voted best of Houzz 2014, 2015, 2016 & 2017!
Since 1974, Performance Kitchens & Home has been re-inventing spaces for every room in the home. Specializing in older homes for Kitchens, Bathrooms, Den, Family Rooms and any room in the home that needs creative storage solutions for cabinetry.
We offer color rendering services to help you see what your space will look like, so you can be comfortable with your choices! Our Design team is ready help you see your vision and guide you through the entire process!
Photography by: Juniper Wind Designs LLC
Kitchen with Soapstone Benchtops and Ceramic Splashback Design Ideas
8
