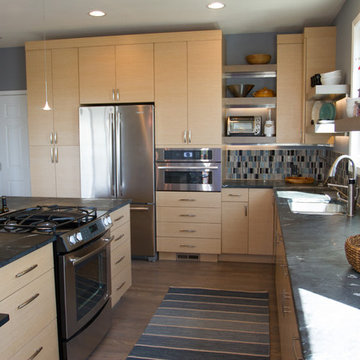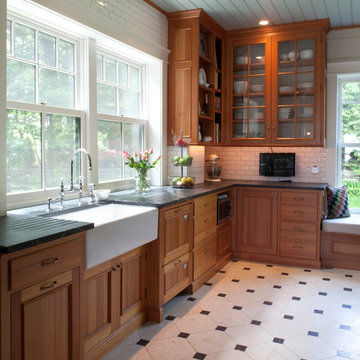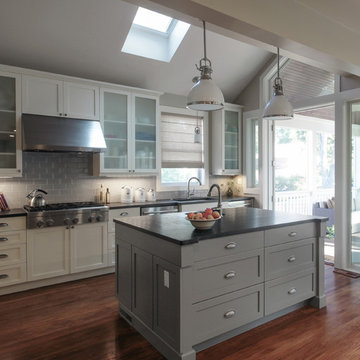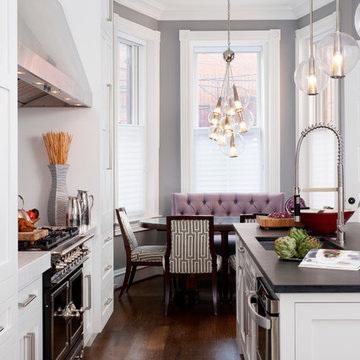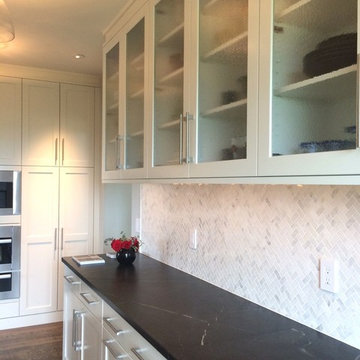Kitchen with Soapstone Benchtops and Glass Benchtops Design Ideas
Refine by:
Budget
Sort by:Popular Today
61 - 80 of 20,853 photos
Item 1 of 3
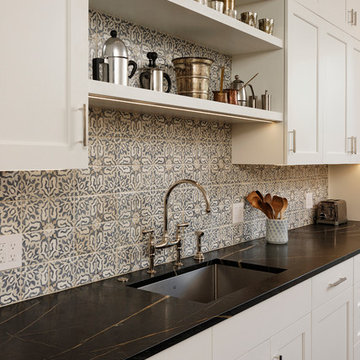
Georgetown, Washington DC Transitional Turn-of-the-Century Rowhouse Kitchen Design by #SarahTurner4JenniferGilmer in collaboration with architect Christian Zapatka. Photography by Bob Narod. http://www.gilmerkitchens.com/

This bright coastal kitchen features soapstone counters, white Shaker cabinets, a beveled subway tile backsplash, stainless steel appliances and beautiful barstools by W. A. Mitchell of Maine.
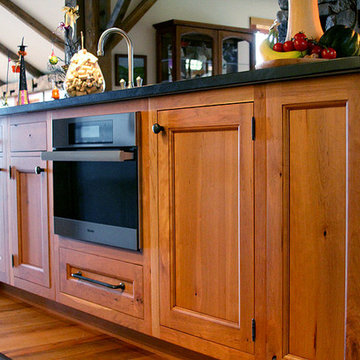
Cabinet Brand: Wood-Mode
Door Style: Knotty Cherry
Finish Style/Color: Matte Natural & Dark Glaze Finish
Counter Top Material: Soapstone and Boos Walnut Butcher Block
Top Color: Green Soapstone
Special Notes: Cross Accent carried throughout in this resurrected post and beam eclectic home.

The Garvin-Weeks Farmstead in beautiful North Reading, built c1790, has enjoyed a first floor makeover complete with a new kitchen, family room and master suite. Particular attention was given to preserve the historic details of the house while modernizing and opening up the space for today’s lifestyle. The open concept farmhouse style kitchen is striking with its antique beams and rafters, handmade and hand planed cabinets, distressed floors, custom handmade soapstone farmer’s sink, marble counter tops, kitchen island comprised of reclaimed wood with a milk paint finish, all setting the stage for the elaborate custom painted tile work. Skylights above bathe the space in natural light. Walking through the warm family room gives one the sense of history and days gone by, culminating in a quintessential looking, but fabulously updated new England master bedroom and bath. A spectacular addition that feels and looks like it has always been there!
Photos by Eric Roth

Designed and built by Terramor Homes in Raleigh, NC. The kitchen cabinets were consciously chosen in classic farmhouse style. Pure white and designed to reach the ceiling, clean and simple inset doors with simple classic chrome hardware pulls make for an impressive statement. Soapstone was used on the perimeter, offering the aged traditional look you would find in a classic farm home. However, the island was topped with a slightly more modern white granite with beautiful gray movement to add interest and a hard, reliable prep surface. The island measures an impressive 7 feet by 10 feet, matches the same clean lines, but was custom painted in a deep grayed turquoise to make a statement. It serves 6 seats for everyday eating and conversation and also allows for full functionality while still enjoying all the activity and views surrounding anyone who is spending time the kitchen workspace.
Photography: M. Eric Honeycutt
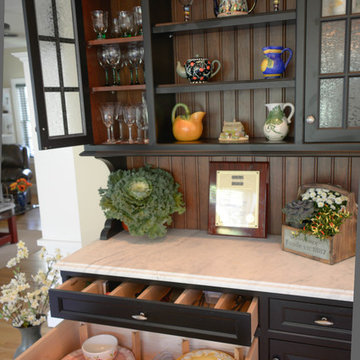
Working within a set of constraints, whether of space or budget, challenges my creativity and leads to a beautiful end result. The old kitchen used the space very poorly. The intent was just to replace the countertop. But once we investigated, the inferior cabinets needed replacing, too, so a rethink of space usage created a small and stylish kitchen of lasting quality.

The 800 square-foot guest cottage is located on the footprint of a slightly smaller original cottage that was built three generations ago. With a failing structural system, the existing cottage had a very low sloping roof, did not provide for a lot of natural light and was not energy efficient. Utilizing high performing windows, doors and insulation, a total transformation of the structure occurred. A combination of clapboard and shingle siding, with standout touches of modern elegance, welcomes guests to their cozy retreat.
The cottage consists of the main living area, a small galley style kitchen, master bedroom, bathroom and sleeping loft above. The loft construction was a timber frame system utilizing recycled timbers from the Balsams Resort in northern New Hampshire. The stones for the front steps and hearth of the fireplace came from the existing cottage’s granite chimney. Stylistically, the design is a mix of both a “Cottage” style of architecture with some clean and simple “Tech” style features, such as the air-craft cable and metal railing system. The color red was used as a highlight feature, accentuated on the shed dormer window exterior frames, the vintage looking range, the sliding doors and other interior elements.
Photographer: John Hession

Premium Wide Plank Maple kitchen island counter top with sealed and oiled finish. Designed by Rafe Churchill, LLC

Some spaces are best understood before and after. Our Carytown Kitchen project demonstrates how a small space can be transformed for minimal expense.
First and foremost was maximizing space. With only 9 sf of built-in counter space we understood these work surfaces needed to be kept free of small appliances and clutter - and that meant extra storage. The introduction of high wall cabinets provides much needed storage for occasional use equipment and helps keep everything dust-free in the process.
Photograph by Stephen Barling.

The design of this home was driven by the owners’ desire for a three-bedroom waterfront home that showcased the spectacular views and park-like setting. As nature lovers, they wanted their home to be organic, minimize any environmental impact on the sensitive site and embrace nature.
This unique home is sited on a high ridge with a 45° slope to the water on the right and a deep ravine on the left. The five-acre site is completely wooded and tree preservation was a major emphasis. Very few trees were removed and special care was taken to protect the trees and environment throughout the project. To further minimize disturbance, grades were not changed and the home was designed to take full advantage of the site’s natural topography. Oak from the home site was re-purposed for the mantle, powder room counter and select furniture.
The visually powerful twin pavilions were born from the need for level ground and parking on an otherwise challenging site. Fill dirt excavated from the main home provided the foundation. All structures are anchored with a natural stone base and exterior materials include timber framing, fir ceilings, shingle siding, a partial metal roof and corten steel walls. Stone, wood, metal and glass transition the exterior to the interior and large wood windows flood the home with light and showcase the setting. Interior finishes include reclaimed heart pine floors, Douglas fir trim, dry-stacked stone, rustic cherry cabinets and soapstone counters.
Exterior spaces include a timber-framed porch, stone patio with fire pit and commanding views of the Occoquan reservoir. A second porch overlooks the ravine and a breezeway connects the garage to the home.
Numerous energy-saving features have been incorporated, including LED lighting, on-demand gas water heating and special insulation. Smart technology helps manage and control the entire house.
Greg Hadley Photography
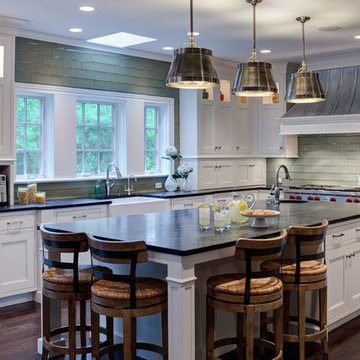
Ample amounts of storage were designed at lower heights to accommodate this petite family while colorful vases inserted behind glass doors were showcased at higher, less used ceiling heights. This combination married functionality with beauty seamlessly.
Kitchen with Soapstone Benchtops and Glass Benchtops Design Ideas
4

