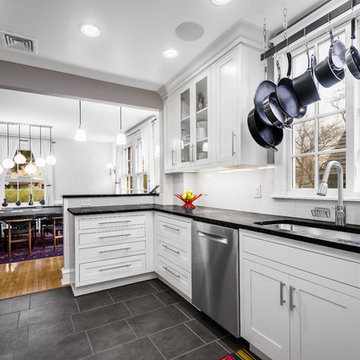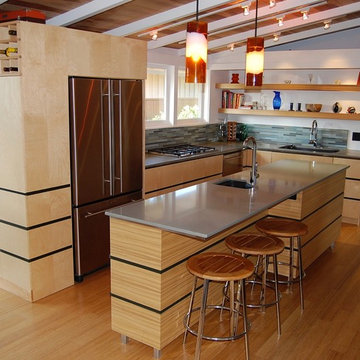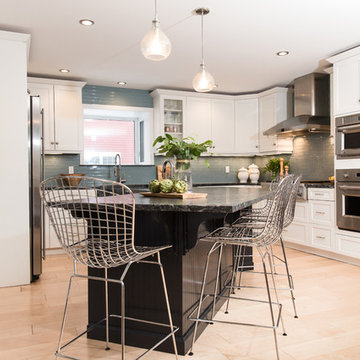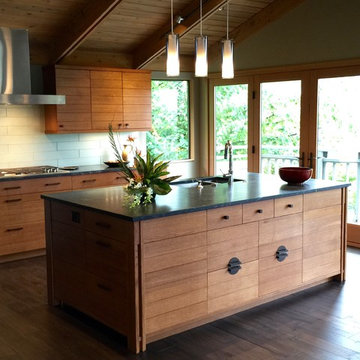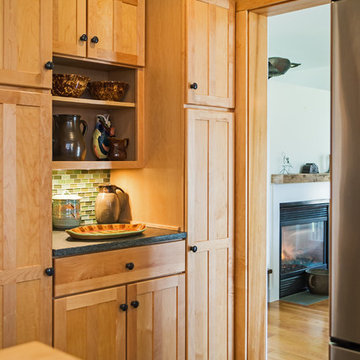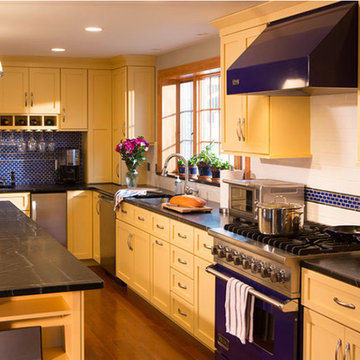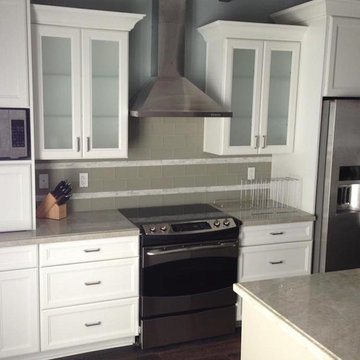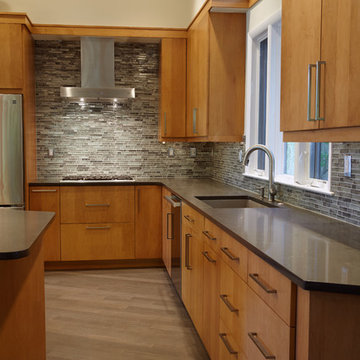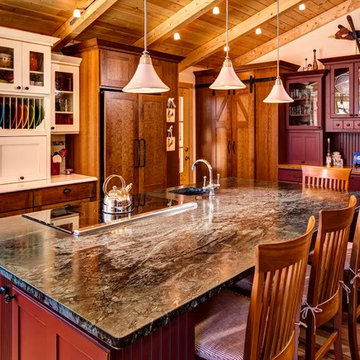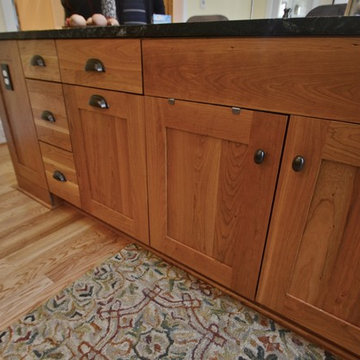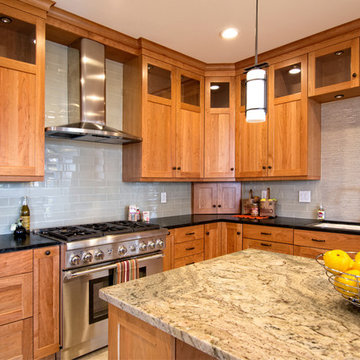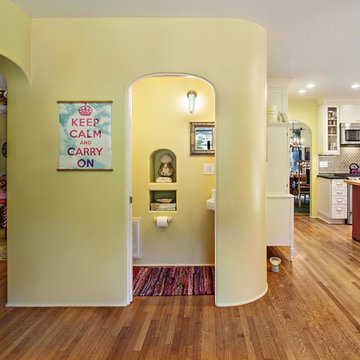Kitchen with Soapstone Benchtops and Glass Tile Splashback Design Ideas
Refine by:
Budget
Sort by:Popular Today
121 - 140 of 866 photos
Item 1 of 3
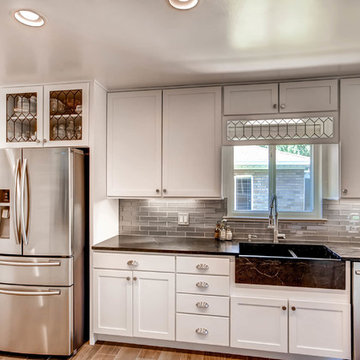
This kitchen from the late 1950's was small and enclosed. We took out a wall, added cabinets, and enlarged door ways in order to give it a feeling of openness. Now when the homeowners are in the kitchen they can enjoy their guests in the living and dining rooms.
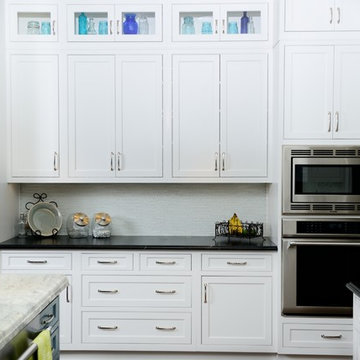
Designed and built by Terramor Homes in Raleigh, NC. The kitchen cabinets were consciously chosen in classic farmhouse style. Pure white and designed to reach the ceiling, clean and simple inset doors with simple classic chrome hardware pulls make for an impressive statement. Soapstone was used on the perimeter, offering the aged traditional look you would find in a classic farm home. Modern stainless appliances fitting flush inside the cabinet spaces give a very custom and built in, more modern feel, accomplishing the wonderful balance we were trying to achieve.
Photography: M. Eric Honeycutt
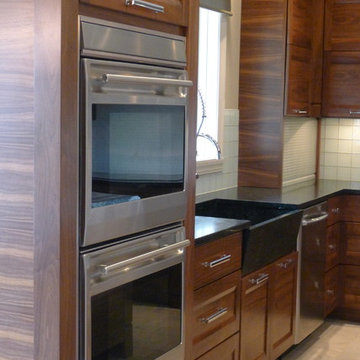
This amazing kitchen was a total transformation from the original. Windows were removed and added, walls moved back and a total remodel.
The original plain ceiling was changed to a coffered ceiling, the lighting all totally re-arranged, new floors, trim work as well as the new layout.
I designed the kitchen with a horizontal wood grain using a custom door panel design, this is used also in the detailing of the front apron of the soapstone sink. The profile is also picked up on the profile edge of the marble island.
The floor is a combination of a high shine/flat porcelain. The high shine is run around the perimeter and around the island. The Boos chopping board at the working end of the island is set into the marble, sitting on top of a bowed base cabinet. At the other end of the island i pulled in the curve to allow for the glass table to sit over it, the grain on the island follows the flat panel doors. All the upper doors have Blum Aventos lift systems and the chefs pantry has ample storage. Also for storage i used 2 aluminium appliance garages. The glass tile backsplash is a combination of a pencil used vertical and square tiles. Over in the breakfast area we chose a concrete top table with supports that mirror the custom designed open bookcase.
The project is spectacular and the clients are very happy with the end results.
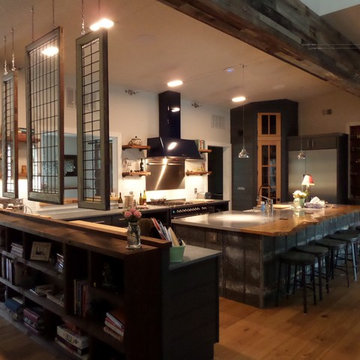
This gorgeous kitchen features our Starmark Cabinetry line with "Tempo" style doors in the "Peppercorn" finish. Soapstone countertops line the outer cabinets, while the island features a concrete/wood combination top with galvanized siding. Open-concept wood shelves line the walls, and antique windows salvaged in North Carolina create a divider while allowing natural light to enter the kitchen.
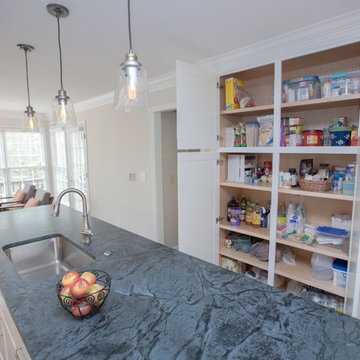
The kitchen was completely gutted and reorganized. The wall between the dining room and kitchen was removed, and the eat in kitchen was transformed into a keeping room .
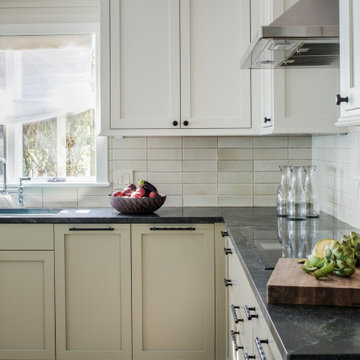
TEAM
Interior Designer: LDa Architecture & Interiors
Builder: Youngblood Builders
Photographer: Greg Premru Photography
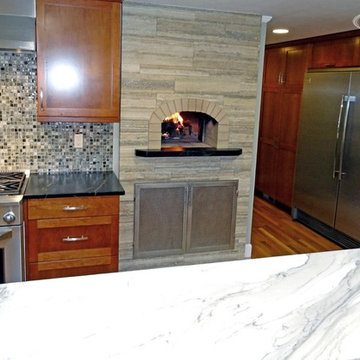
This kitchen was once a garage. We redesigned this space to cater around the clients entertaining needs. Cherry cabinetry, wood floors, soapstone counters, marble island painted black, 72 inches of refrigeration and freezer, 2 dishwashers, 2 sinks, gas range, and the star of the show is the wood burning pizza oven!
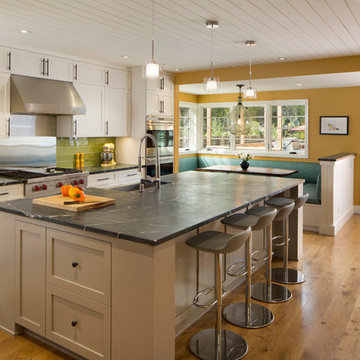
Read all about this family-friendly remodel on our blog: http://jeffkingandco.com/from-the-contractors-bay-area-remodel/.
Architect: Steve Swearengen, AIA | the Architects Office /
Photography: Paul Dyer
Kitchen with Soapstone Benchtops and Glass Tile Splashback Design Ideas
7
