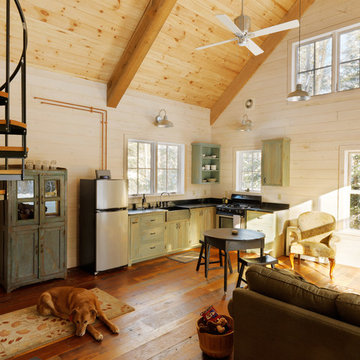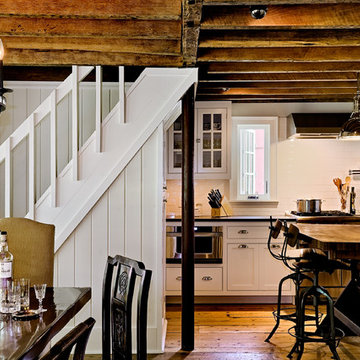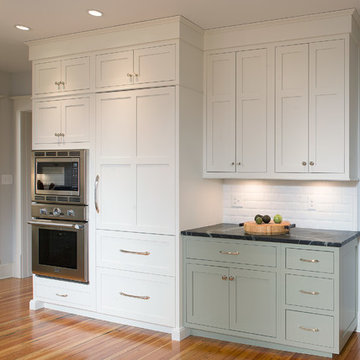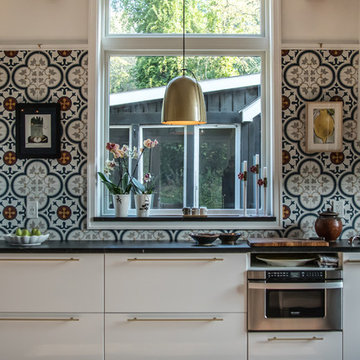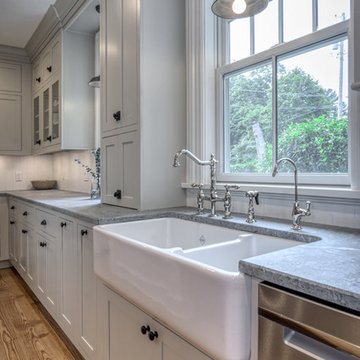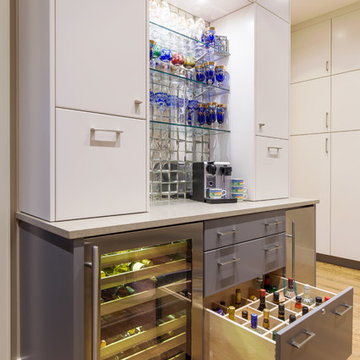Kitchen with Soapstone Benchtops and no Island Design Ideas
Refine by:
Budget
Sort by:Popular Today
101 - 120 of 1,598 photos
Item 1 of 3

Tall wall of storage and built in appliances adore the main passageway between sun room and great room.

Narrow kitchens have no fear! With a great designer, great product and motivated homeowners, you can achieve dream kitchen status. Moving the sink to the corner and the big refrigerator towards the end of the kitchen created lots of continuous counter space and storage. Lots of drawers and roll-outs created a space for everything - even a super lazy susan in the corner. The result is a compact kitchen with a big personality.
Nicolette Patton, CKD
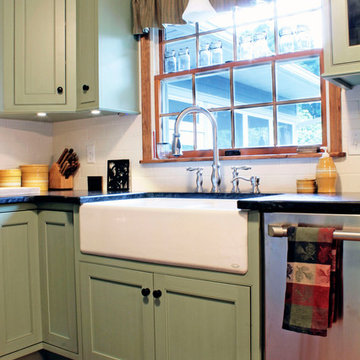
The maple cabinets and the farmhouse sink work together and present a warm and country touch to the kitchen.
The window brings in the right amount of light to brighten the sage kitchen and reflect off the refinished oak floors.
-Allison Caves, CKD
Caves Kitchens

Kitchen is Center
In our design to combine the apartments, we centered the kitchen - making it a dividing line between private and public space; vastly expanding the storage and work surface area. We discovered an existing unused roof penetration to run a duct to vent out a powerful kitchen hood.
The original bathroom skylight now illuminates the central kitchen space. Without changing the standard skylight size, we gave it architectural scale by carving out the ceiling to maximize daylight.
Light now dances off the vaulted, sculptural angles of the ceiling to bathe the entire space in natural light.
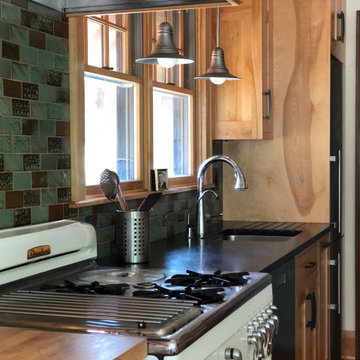
Cool and contemporary with rustic accents this modest sized kitchen is full of custom details with both modern and vintage accessories.
Soapstone countertops combined with custom designed birch inset cabinets, bronze hardware, artisan handmade and glazed tile. European fully integrated fridge-freezer, antique restored white enamel gas stove, terra cotta tile mudroom floor.
Large bright windows surround the built-in eating nook, with storage inside, easy access open shelving for dinnerware, and bowls nearby.
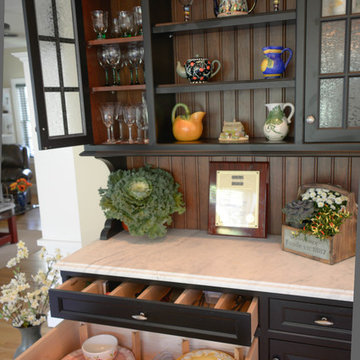
Working within a set of constraints, whether of space or budget, challenges my creativity and leads to a beautiful end result. The old kitchen used the space very poorly. The intent was just to replace the countertop. But once we investigated, the inferior cabinets needed replacing, too, so a rethink of space usage created a small and stylish kitchen of lasting quality.

The butler pantry off of the kitchen provides additonal beverage and dish storage as well as an area for serving and clean up during larger events.
Photo: Dave Adams

Architecture & Interior Design: David Heide Design Studio -- Photos: Greg Page Photography

This Transitional Farmhouse Kitchen was completely remodeled and the home is nestled on the border of Pasadena and South Pasadena. Our goal was to keep the original charm of our client’s home while updating the kitchen in a way that was fresh and current.
Our design inspiration began with a deep green soapstone counter top paired with creamy white cabinetry. Carrera marble subway tile for the backsplash is a luxurious splurge and adds classic elegance to the space. The stainless steel appliances and sink create a more transitional feel, while the shaker style cabinetry doors and schoolhouse light fixture are in keeping with the original style of the home.
Tile flooring resembling concrete is clean and simple and seeded glass in the upper cabinet doors help make the space feel open and light. This kitchen has a hidden microwave and custom range hood design, as well as a new pantry area, for added storage. The pantry area features an appliance garage and deep-set counter top for multi-purpose use. These features add value to this small space.
The finishing touches are polished nickel cabinet hardware, which add a vintage look and the cafe curtains are the handiwork of the homeowner. We truly enjoyed the collaborative effort in this kitchen.
Photography by Erika Beirman
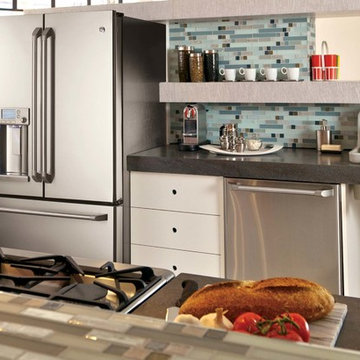
GE appliances answer real-life needs. Define trends. Simplify routines. And upgrade the look and feel of the living space. Through ingenuity and innovation, next generation features are solving real-life needs. With a forward-thinking tradition that spans over 100 years, today’s GE appliances sync perfectly with the modern lifestyle.
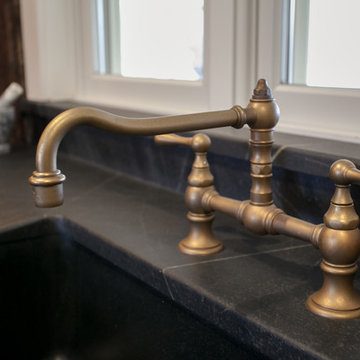
This beautiful, cozy farmette, set in idyllic surroundings, has served its family quite well, with one exception – the kitchen. The homeowners came to us looking to improve the functionality of the small, but very charming kitchen space that serves as the gathering area for their friends and family. While modernizing was important, they wanted the updates to reflect the style of the home. Incorporating reproduction antique-style tiger maple with warm white cabinetry, soapstone tops and sink, the result speaks for itself. The period sconces, lighting, faucet and hardware, are the finishing touches in this hard-working kitchen. Matt Villano Photography
Kitchen with Soapstone Benchtops and no Island Design Ideas
6
