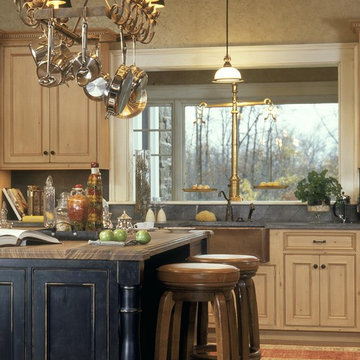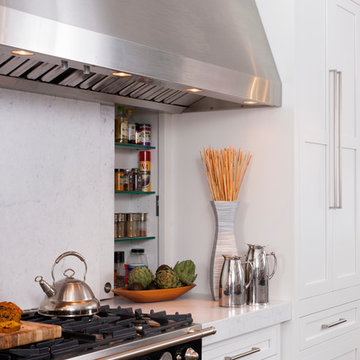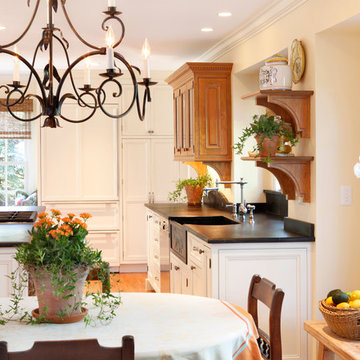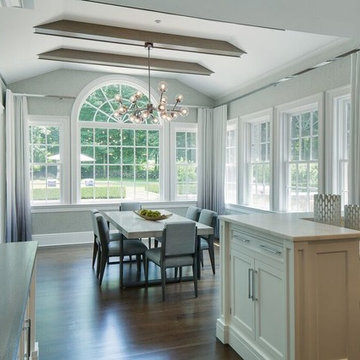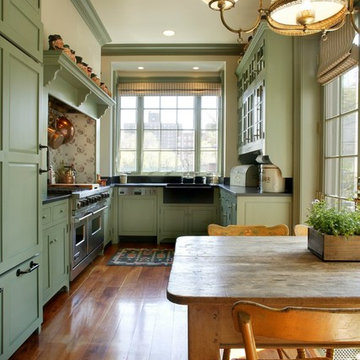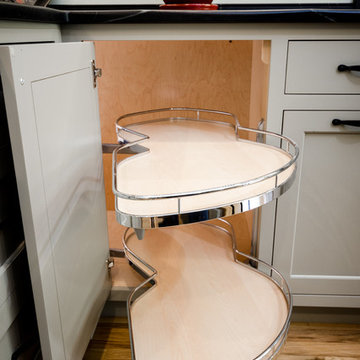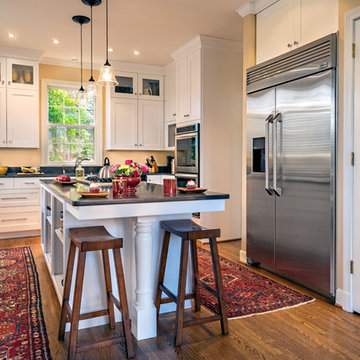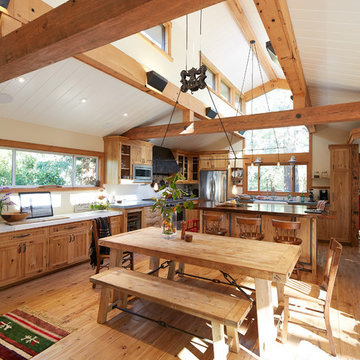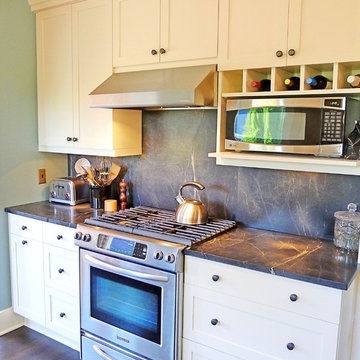Kitchen with Soapstone Benchtops and Stone Slab Splashback Design Ideas
Refine by:
Budget
Sort by:Popular Today
141 - 160 of 1,377 photos
Item 1 of 3
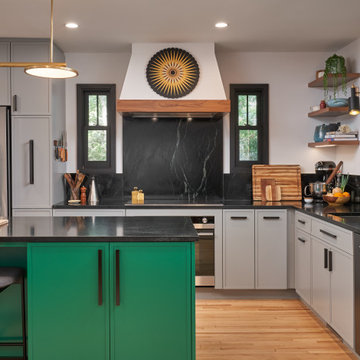
A modern kitchen filled with detail for a private chef and her family. A combination of color, classic finishes, and hand crafted details, along with curated art and pottery brings together an everyday environment that has become central to this young families daily lives.
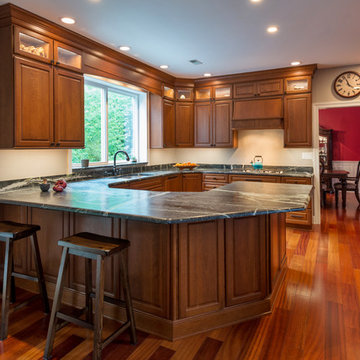
Bishop Cherry Richmond door style in medium stain. with Soapstone countertops. Cherry flooring. G shaped Kitchen.
Linda McManus

Painted White Reclaimed Wood wall paneling clads this guest space. In the kitchen, a reclaimed wood feature wall and floating reclaimed wood shelves were re-milled from wood pulled and re-used from the original structure. The open joists on the painted white ceiling give a feeling of extra head space and the natural wood textures provide warmth.
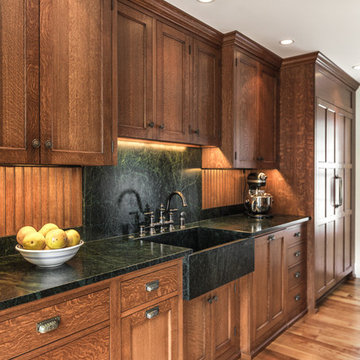
Morse and Doak Builders
Kennebec Company - Kitchen Cabinets
Joseph Corrado Photography

The house is sited in the tree line at the edge of a rocky outcrop, and responds to sweeping eastern views of the valley below.
The family cooks, eats, and hangs out together in a space with amazing eastern sunlight and a strong connection to the trees outside and the Piedmont landscape in the distance.
A "personal touch" was high on the clients' wish-list—interiors of warm wood tones are accompanied by owner-crafted items, stained glass, cabinetry, railings and works of art. This humble sensibility is carried through on the exterior with simple board and batten siding, whitewash, and a rambling series of forms inspired by central Virginia agricultural architecture.

First floor of In-Law apartment with Private Living Room, Kitchen and Bedroom Suite.
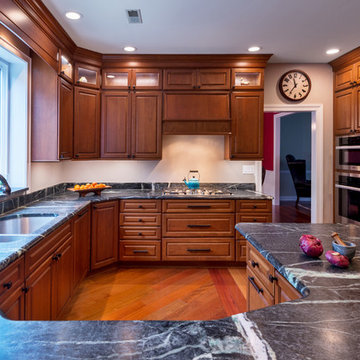
Bishop Cherry Richmond door style in medium stain. with Soapstone countertops. Cherry flooring. G shaped Kitchen.
Linda McManus
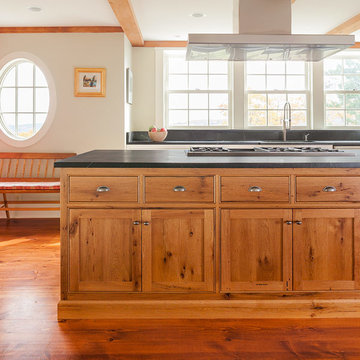
Built to be a piece of furniture, the antique island provides beauty and function - check out all the storage space!
Design and construction by Jewett Farms + Co. Photography by Justen Peters
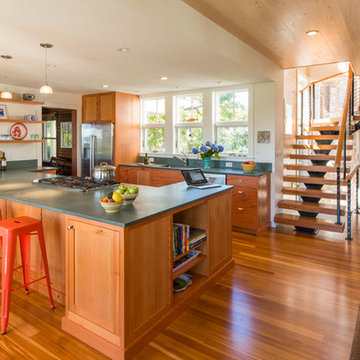
Longleaf Lumber #1 Quartersawn reclaimed Heart Pine stair treads in a Kennebunkport, Maine, private residence.
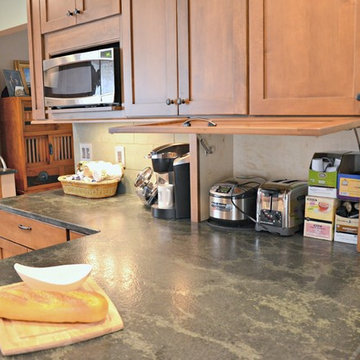
This craftsman kitchen borrows natural elements from architect and design icon, Frank Lloyd Wright. A slate backsplash, soapstone counters, and wood cabinetry is a perfect throwback to midcentury design.
What ties this kitchen to present day design are elements such as stainless steel appliances and smart and hidden storage. This kitchen takes advantage of every nook and cranny to provide extra storage for pantry items and cookware.
Kitchen with Soapstone Benchtops and Stone Slab Splashback Design Ideas
8
