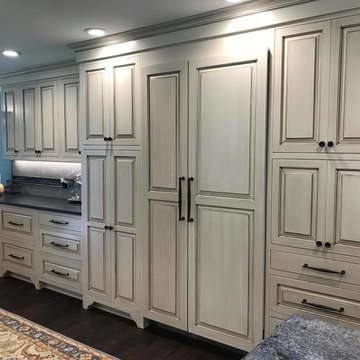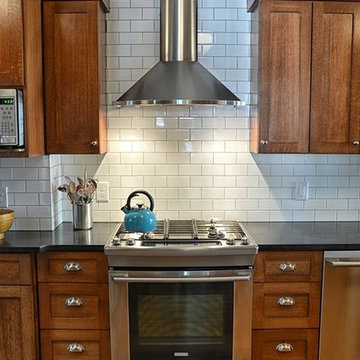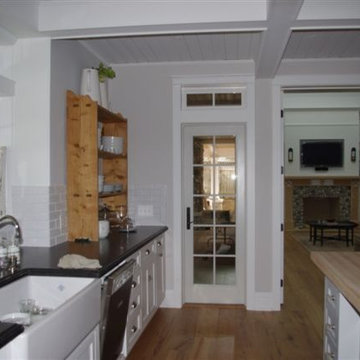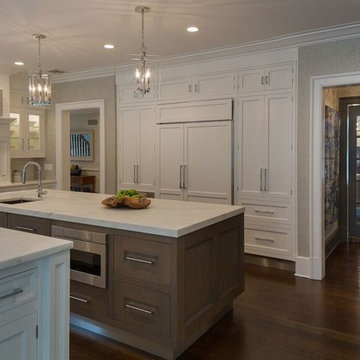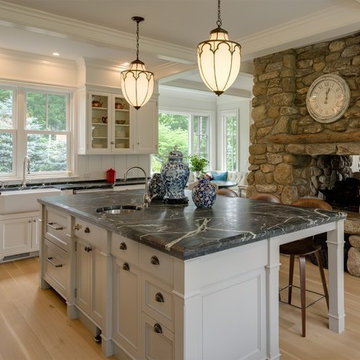Kitchen with Soapstone Benchtops Design Ideas
Refine by:
Budget
Sort by:Popular Today
21 - 40 of 17,855 photos
Item 1 of 2

A special touch at the end of the pantry unit. Personalized walnut mail slots for each family member. Each slot has the users initials etched in. A sweet way to create a personalized touch and help with everyday organization.
Photography by Eric Roth

This kitchen was designed by Bilotta senior designer, Randy O’Kane, CKD with (and for) interior designer Blair Harris. The apartment is located in a turn-of-the-20th-century Manhattan brownstone and the kitchen (which was originally at the back of the apartment) was relocated to the front in order to gain more light in the heart of the home. Blair really wanted the cabinets to be a dark blue color and opted for Farrow & Ball’s “Railings”. In order to make sure the space wasn’t too dark, Randy suggested open shelves in natural walnut vs. traditional wall cabinets along the back wall. She complemented this with white crackled ceramic tiles and strips of LED lights hidden under the shelves, illuminating the space even more. The cabinets are Bilotta’s private label line, the Bilotta Collection, in a 1” thick, Shaker-style door with walnut interiors. The flooring is oak in a herringbone pattern and the countertops are Vermont soapstone. The apron-style sink is also made of soapstone and is integrated with the countertop. Blair opted for the trending unlacquered brass hardware from Rejuvenation’s “Massey” collection which beautifully accents the blue cabinetry and is then repeated on both the “Chagny” Lacanche range and the bridge-style Waterworks faucet.
The space was designed in such a way as to use the island to separate the primary cooking space from the living and dining areas. The island could be used for enjoying a less formal meal or as a plating area to pass food into the dining area.
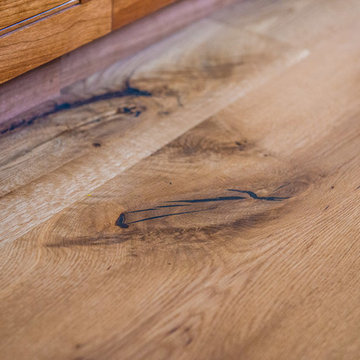
Close-up view of live sawn wide plank solid White Oak flooring, custom sawn by Hull Forest Products from New England-grown White Oak. This cut of flooring contains a natural mix of quarter sawn, rift sawn, and plain sawn grain and reflects what the inside of a tree really looks like. Plank widths from 9-16 inches, plank lengths from 4-10+ feet. 4-6 week lead time. Nationwide shipping. 1-800-928-9602. www.hullforest.com
Photo by Max Sychev.

"A Kitchen for Architects" by Jamee Parish Architects, LLC. This project is within an old 1928 home. The kitchen was expanded and a small addition was added to provide a mudroom and powder room. It was important the the existing character in this home be complimented and mimicked in the new spaces.

The wood used for the cabinetry was passed through a steel comb roller on a belt planer to give it a rugged but smooth texture expressing the wood grain and reminiscence of tree bark.
-The industrial looking metal dining table on wheels reflects the outdoor light brightening the space and enhancing the informal feel of a fun home. The Oxgut chairs with rolls are made with recycled fire-hoses!
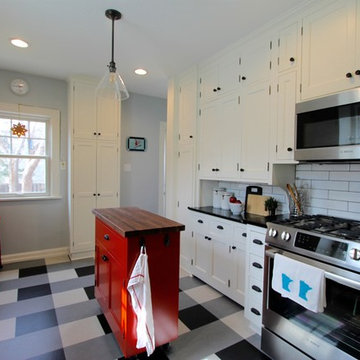
This was a craftsman style home with a funky kitchen layout. The homeowners wanted to keep the existing cabinets so new cabinets were added to match existing and it created more storage and countertop space. A patterned floor tile layout and pops of red made this a fun space! Construction by Next Era Construction.
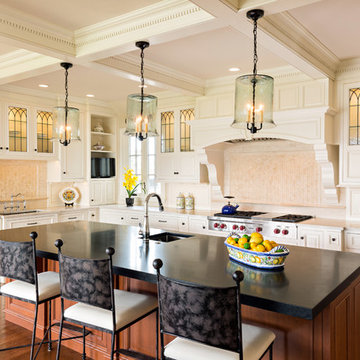
This beautiful seaside kitchen in Osterville MA on Cape Cod was featured as "kitchen of the week" on Houzz! It features white cabinets, leaded mullions, a cherry island and a soapstone countertop.
Kitchen design by Main Street at Botellos
Project by Bayside Building in Centerville, MA
Photography by Dan Cutrona
Kitchen with Soapstone Benchtops Design Ideas
2

