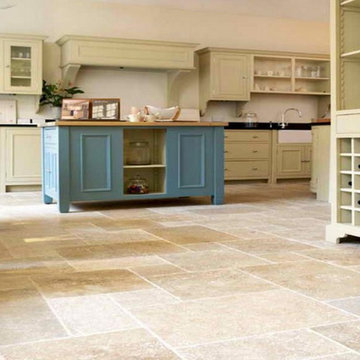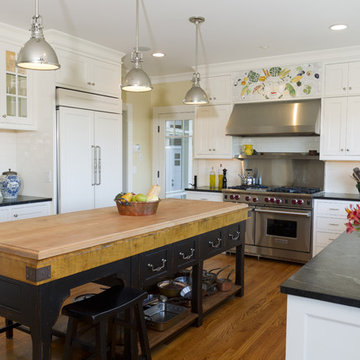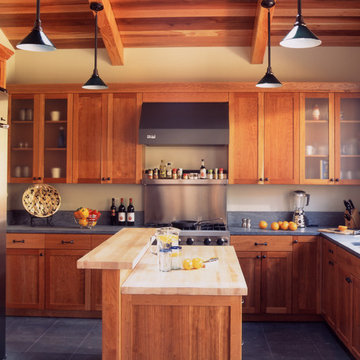Kitchen with Soapstone Benchtops Design Ideas
Refine by:
Budget
Sort by:Popular Today
1 - 20 of 17,860 photos
Item 1 of 2

Corner cabinets are not always the most functional spaces. Here we utilized the space for an appliance garage and brought the cabinets down to the counter.

The custom height single ovens were placed side by side to allow for easy use and the large island provided plenty of work space. The combination of clean sleek lines with a variety of finishes and textures keeps this “beach house cottage look” current and comfortable.

Secondary work sink and dishwasher for all the dishes after a night of hosting a dinner party.

A key storage feature in this space is the large built in pantry. full walnut interior, finished with Rubio oil in a custom blend of grays. Pantry drawers make full use of all space, and tall pull-out provides ample storage for the hungry family. Pocket doors close it off and hide any 'work in progress'. Sliding ladder makes upper storage accessible.
Photography by Eric Roth

This kitchen has many interesting elements that set it apart.
The sense of openness is created by the raised ceiling and multiple ceiling levels, lighting and light colored cabinets.
A custom hood over the stone back splash creates a wonderful focal point with it's traditional style architectural mill work complimenting the islands use of reclaimed wood (as seen on the ceiling as well) transitional tapered legs, and the use of Carrara marble on the island top.
This kitchen was featured in a Houzz Kitchen of the Week article!
Photography by Alicia's Art, LLC
RUDLOFF Custom Builders, is a residential construction company that connects with clients early in the design phase to ensure every detail of your project is captured just as you imagined. RUDLOFF Custom Builders will create the project of your dreams that is executed by on-site project managers and skilled craftsman, while creating lifetime client relationships that are build on trust and integrity.
We are a full service, certified remodeling company that covers all of the Philadelphia suburban area including West Chester, Gladwynne, Malvern, Wayne, Haverford and more.
As a 6 time Best of Houzz winner, we look forward to working with you on your next project.

The bold and rustic kitchen is large enough to cook and entertain for many guests. The edges of the soapstone counter tops were left unfinished to add to the home's rustic charm.
Interior Design: Megan at M Design and Interiors

Designed as a prominent display of Architecture, Elk Ridge Lodge stands firmly upon a ridge high atop the Spanish Peaks Club in Big Sky, Montana. Designed around a number of principles; sense of presence, quality of detail, and durability, the monumental home serves as a Montana Legacy home for the family.
Throughout the design process, the height of the home to its relationship on the ridge it sits, was recognized the as one of the design challenges. Techniques such as terracing roof lines, stretching horizontal stone patios out and strategically placed landscaping; all were used to help tuck the mass into its setting. Earthy colored and rustic exterior materials were chosen to offer a western lodge like architectural aesthetic. Dry stack parkitecture stone bases that gradually decrease in scale as they rise up portray a firm foundation for the home to sit on. Historic wood planking with sanded chink joints, horizontal siding with exposed vertical studs on the exterior, and metal accents comprise the remainder of the structures skin. Wood timbers, outriggers and cedar logs work together to create diversity and focal points throughout the exterior elevations. Windows and doors were discussed in depth about type, species and texture and ultimately all wood, wire brushed cedar windows were the final selection to enhance the "elegant ranch" feel. A number of exterior decks and patios increase the connectivity of the interior to the exterior and take full advantage of the views that virtually surround this home.
Upon entering the home you are encased by massive stone piers and angled cedar columns on either side that support an overhead rail bridge spanning the width of the great room, all framing the spectacular view to the Spanish Peaks Mountain Range in the distance. The layout of the home is an open concept with the Kitchen, Great Room, Den, and key circulation paths, as well as certain elements of the upper level open to the spaces below. The kitchen was designed to serve as an extension of the great room, constantly connecting users of both spaces, while the Dining room is still adjacent, it was preferred as a more dedicated space for more formal family meals.
There are numerous detailed elements throughout the interior of the home such as the "rail" bridge ornamented with heavy peened black steel, wire brushed wood to match the windows and doors, and cannon ball newel post caps. Crossing the bridge offers a unique perspective of the Great Room with the massive cedar log columns, the truss work overhead bound by steel straps, and the large windows facing towards the Spanish Peaks. As you experience the spaces you will recognize massive timbers crowning the ceilings with wood planking or plaster between, Roman groin vaults, massive stones and fireboxes creating distinct center pieces for certain rooms, and clerestory windows that aid with natural lighting and create exciting movement throughout the space with light and shadow.

A warm and welcoming kitchen awaits these homeowners every morning. The kitchen was specifically designed to coordinate beautifully with the clients older home which had a very European flavor to it. The warmth and and elegance of the mustard cabinets contrasts with the use the slate and wood floor. New wrought iron fixtures were custom designed to bring in a feeling of old world elegance. Hand done plaster walls received further aging through a combination of a multi layer glaze .

A transitional kitchen where the marriage of white oak and warm white cabinetry, adorned with elegant bronze accents, sets the stage. The grand island, featuring a soapstone waterfall end on one side and an inviting open side on the other, takes center stage. Completing the ensemble are the striking black metal hutch doors, chic open shelving, and the warm glow of pendant lighting.

My clients wanted to bring in color but tie in some Spanish revival influences they had on the exterior. This home is that, a marriage of Spanish revival influences with a bit of whimsy and a lot of color.
They liked the footprint but needed storage, so we stacked the wall cabinets and adding a row of shallow cabinets behind the cooktop. A wet bar in the living room was removed and we used that space for a much-needed kitchen pantry. We also enlarged the window some to help balance the sink a bit more and bring in more natural light.
Kitchen with Soapstone Benchtops Design Ideas
1









