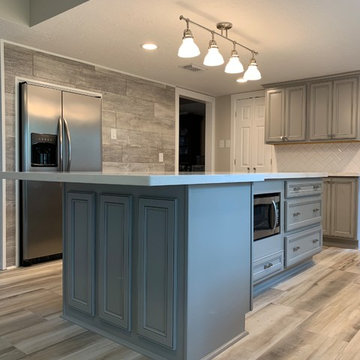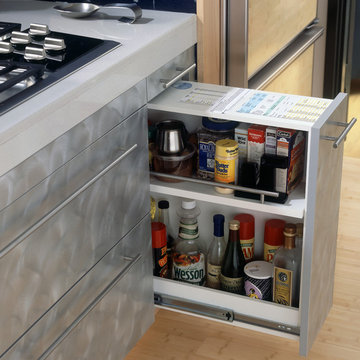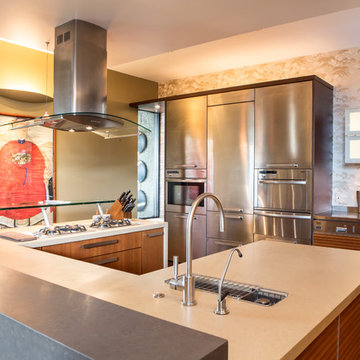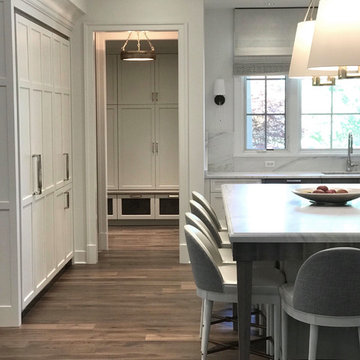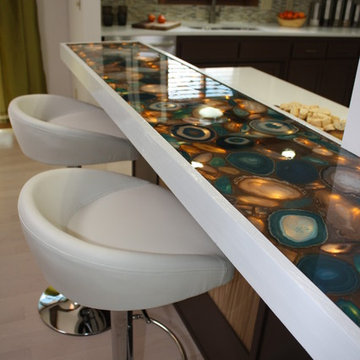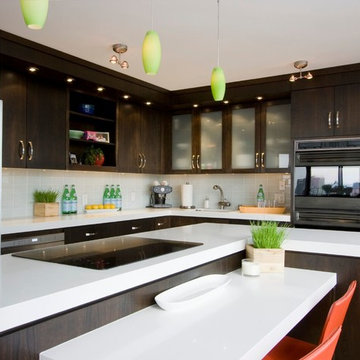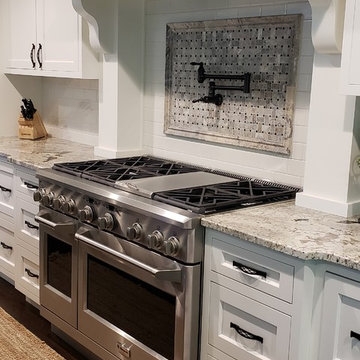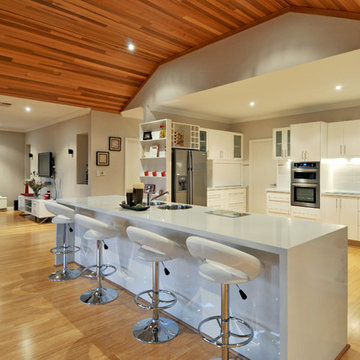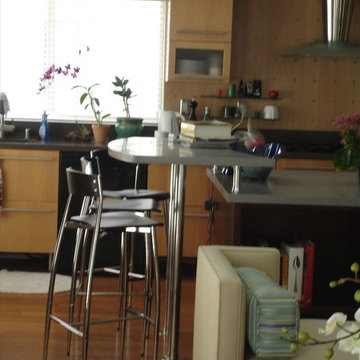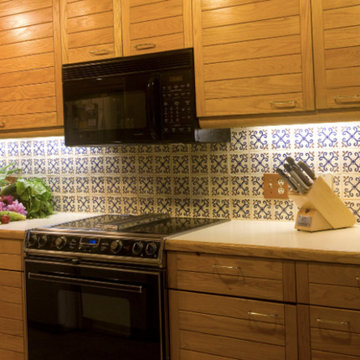Kitchen with Solid Surface Benchtops and Bamboo Floors Design Ideas
Refine by:
Budget
Sort by:Popular Today
81 - 100 of 244 photos
Item 1 of 3
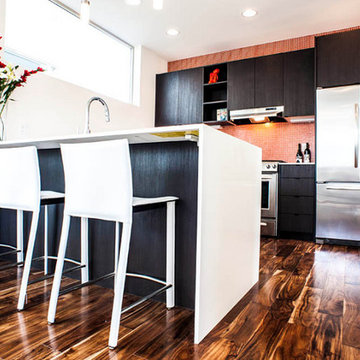
Natural Acacia, from the Old World Chisel Collection by Heritage Woodcraft, features premium wide-plank (4-3/4”) engineered flooring with an Acacia veneer and a uniquely distressed look making no two planks exactly alike. This species is sourced from Southeast Asia. The wide range of natural colors with golden variations and the distressed surface accentuates the floor design which will give a natural warm look and feel for your home. Its hand carved bevel design offers a distinctive appearance that makes each plank stand out. Timeless styles are developed by the mixing of these historic techniques with modern shapes and wood species.
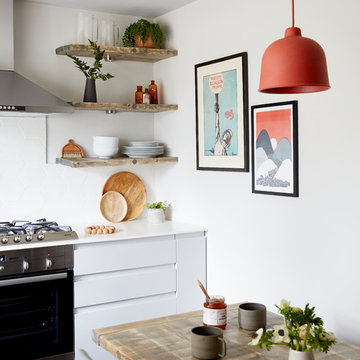
The kitchen features contemporary grey handleless units and a white Hi-Macs worktop. Warmth is added with reclaimed timber shelving and a dining table made from reclaimed scaffold boards. Wall art and Red Muuto pendant lamps add pops of colour, and the shelves are styled with a mix of contemporary ceramics and vintage pots.
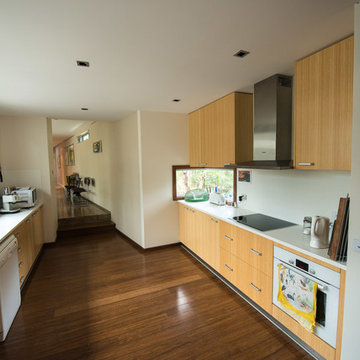
The kitchen was designed to be hard wearing and easy to clean. The client wanted for the kitchen to be low maintenance especially when large numbers of family were staying over the holidays. Note the Corian benches are welded to the Corian splash backs with an integrated Corian sink so as the entire kitchen can be wiped down without a single seam or joint. The bamboo cabinets and floor were selected for their lovely colour as well as there super hard wearing properties.
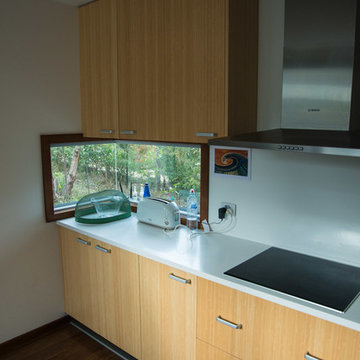
The kitchen was designed to be hard wearing and easy to clean. The client wanted for the kitchen to be low maintenance especially when large numbers of family were staying over the holidays. Note the Corian benches are welded to the Corian splash backs with an integrated Corian sink so as the entire kitchen can be wiped down without a single seam or joint. The bamboo cabinets and floor were selected for their lovely colour as well as there super hard wearing properties.
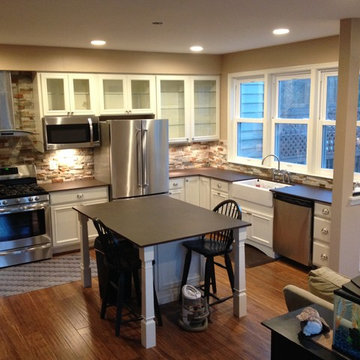
Newly remodeled kitchen. New design layout added new, brighter cabinetry along with creating 50% more cabinet and counter space. This made better use of space from builder design, while still creating a comfortable open feel, along with a very functional kitchen
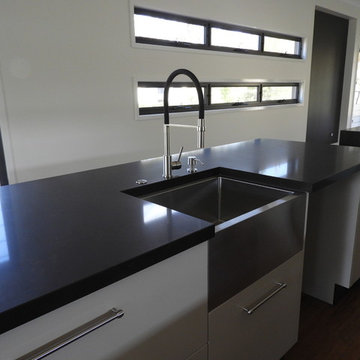
BUILT BY WEBSTER HOMES
Open plan kitchen and living area features 2 pac kitchen cupboards and breathtaking Caesar Stone bench tops with waterfall ends.
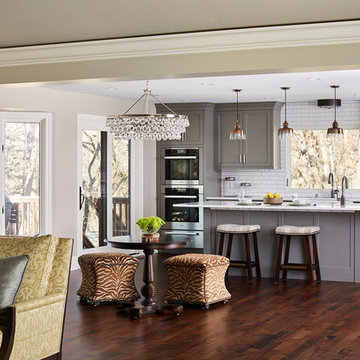
Kitchen remodel by MA Peterson with open floor plan adjoining the kitchen, dining and family rooms
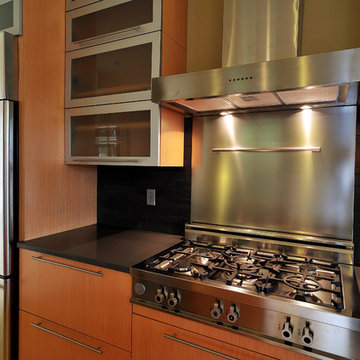
Contemporary kitchen with flat panel cabinets and glass/metal cupboards. All stainless steel appliances as well a a 5 burner cook top with cast iron grates!
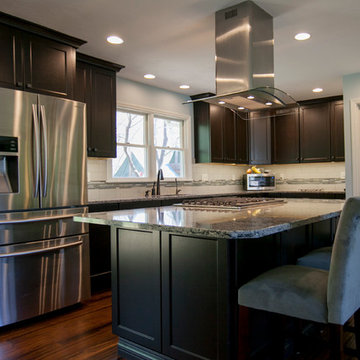
Photographer Sally Tuner, Stella Studios, Columbia, Missouri
Two hallway and dining area walls were removed to allow for an open floor plan.
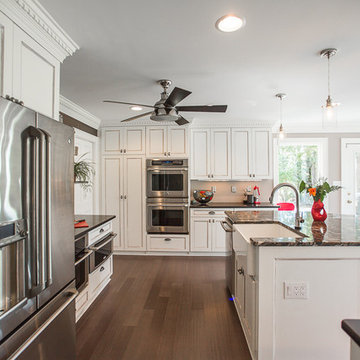
This kitchen was rebuilt to restore the vintage 1950's feel as well as accommodate a large family who cooks a lot. They wanted an eat in kitchen, plenty of prep-space for everyone to cook. A television, warming drawer, built in trash and separate areas for each part of cooking and 86 square feet of counter space maximized the space and views for this high use kitchen. A high output stove and open shelving for the chef with convenient access to the sink, fridge and trash make it a cook's dream. A touchless faucet and under-mount microwave make this a kid friendly kitchen as well. A window seat was installed for the pet. The neutral color pallet lends itself to color and accent changes year round or as styles change.
Kitchen with Solid Surface Benchtops and Bamboo Floors Design Ideas
5
