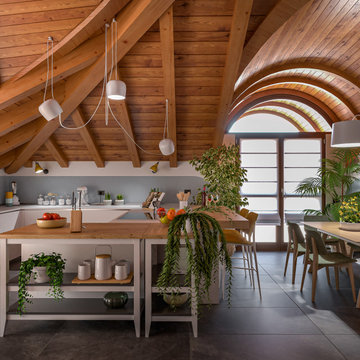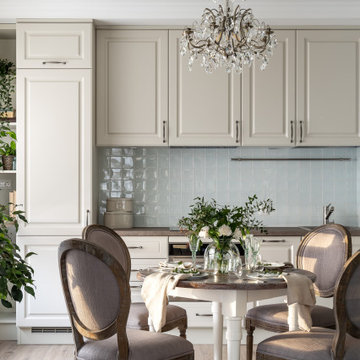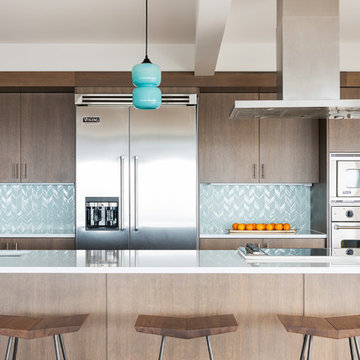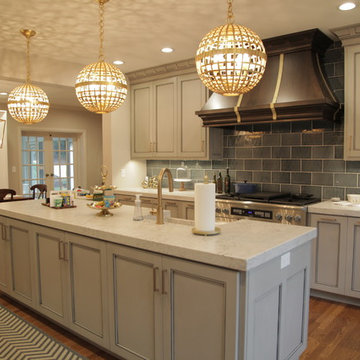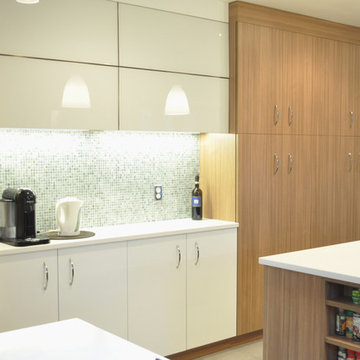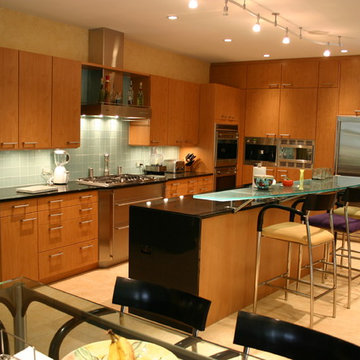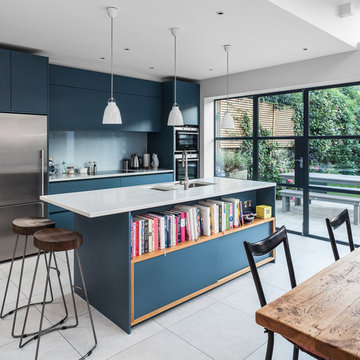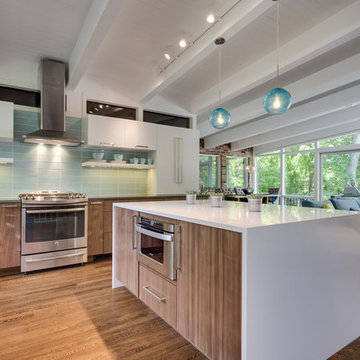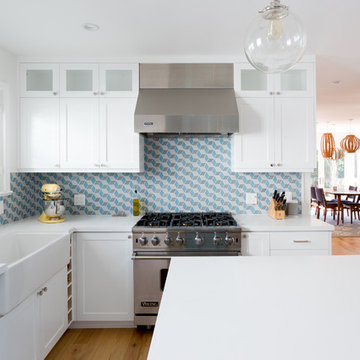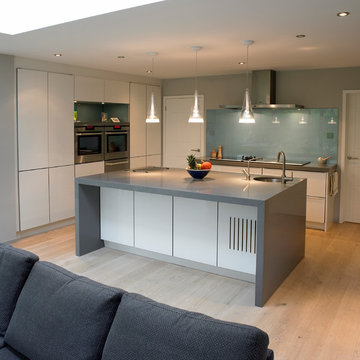Kitchen with Solid Surface Benchtops and Blue Splashback Design Ideas
Refine by:
Budget
Sort by:Popular Today
81 - 100 of 2,482 photos
Item 1 of 3
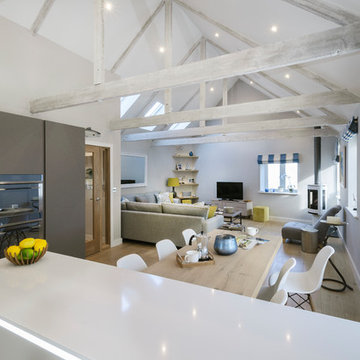
Project Salcombe
We had the pleasure of providing the kitchen for this project , a Boat House Conversion in the heart of Salcombe.
Arrital AK_06 Fenix step door - London Grey
Arrital AK_Project - Light grey
Lacquered matching Plinths and Rails - London Grey
Silestone worktops.
Oak Plank with Glass leg used for the dining area.
Integrated Smeg Linea Appliances
Ral Matched Cornish Blue Gloss Glass backsplash
LED Lighting
Fabulous interior design and attention to detail provided by www.henriettathorninteriordesign.com
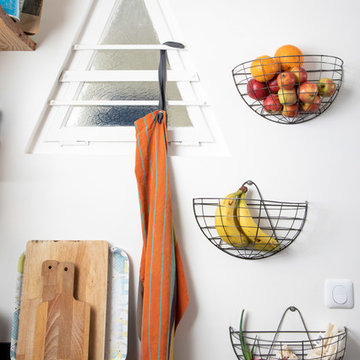
Le charme du Sud à Paris.
Un projet de rénovation assez atypique...car il a été mené par des étudiants architectes ! Notre cliente, qui travaille dans la mode, avait beaucoup de goût et s’est fortement impliquée dans le projet. Un résultat chiadé au charme méditerranéen.
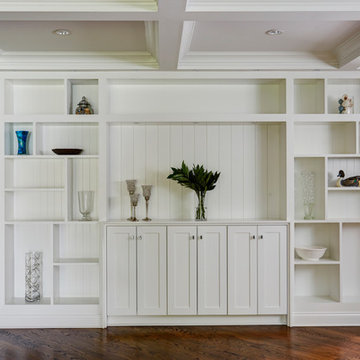
Transitional, transitional, transitional. This kitchen renovation started with the appliances; BlueStar 36" range, Best 900 cfm hood, 2 Bosch dishwashers, and Electrolux side-by-side refrigeration. The appliances were placed utilizing functionality and practicality. The kitchen also utilizes a main Kraus sink and commercial faucet as well as a Kraus island sink with a Grohe kitchen pull-out facet matching and flanking a smaller Grohe faucet which utilizes a fresh water filtration system. White shaker cabinetry is the bulk of the kitchen accompanied by a custom grey raised panel element with chrome wire mesh accenting the glass doors. Custom open shelving niches were used to tie the white kitchen into the grey element, and at the same time creating another visual cue. Vicostone (quartz) accents the island which features the use of waterfall effect (continuing the counter-top material down to the floor). ColorQuartz (quartz) was used at the perimeter and on the grey accent piece as well, also using the waterfall effect. The backsplash was done in Turkish White Marble, as every piece was custom cut and laid in a vertical chevron pattern. Cliffside Industry hardware was used combining ice-box and linear finger-pull hardware on the grey accent piece, and cup-pulls and knobs on the perimeter which all pop while the chrome finish reflects the light and appears to sparkle. A decorative ceiling displays an abundance of 4" recess lighting with Halo Reflector trims as well as two decorative pendants. Accent lighting is completed in Hafele's 12volt system with the use of chrome LED puck lighting. The family room boasts another piece that melds with the kitchen, which displays two different width of bead board for another visual effect.

We designed a modern classic scheme for Sarah's family that would be practical everyday but also offer a social mood for evening entertaining. We blended smart prussion blue cabinetry and walls for a smart and connected feel. To lift the scheme we included soft white, ivory, warm wood, rustic surfaces and distressed tile patterns. We incorporated their existing dining furniture into a sensible layout, but up-cycled the seat pads with free coffee sacks. Sarah's collection of vintage treasures were used to beautiful effect in a curated wall shelf display.
A custom built and locally sourced island created the hub that they had always wanted.
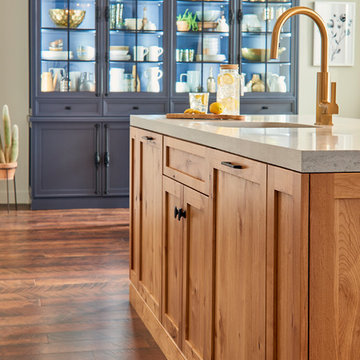
This beautiful Spanish/Mediterranean Modern kitchen features UltraCraft's Stickley door style in Rustic Alder with Natural finish and Lakeway door style in Maple with Blue Ash paint. A celebration of natural light and green plants, this kitchen has a warm feel that shouldn't be missed!
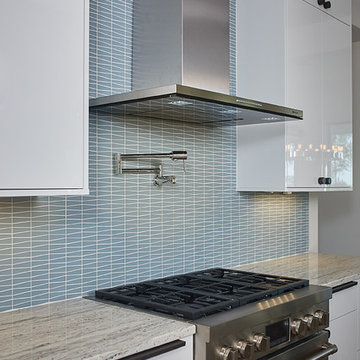
Featuring a classic H-shaped plan and minimalist details, the Winston was designed with the modern family in mind. This home carefully balances a sleek and uniform façade with more contemporary elements. This balance is noticed best when looking at the home on axis with the front or rear doors. Simple lap siding serve as a backdrop to the careful arrangement of windows and outdoor spaces. Stepping through a pair of natural wood entry doors gives way to sweeping vistas through the living and dining rooms. Anchoring the left side of the main level, and on axis with the living room, is a large white kitchen island and tiled range surround. To the right, and behind the living rooms sleek fireplace, is a vertical corridor that grants access to the upper level bedrooms, main level master suite, and lower level spaces. Serving as backdrop to this vertical corridor is a floor to ceiling glass display room for a sizeable wine collection. Set three steps down from the living room and through an articulating glass wall, the screened porch is enclosed by a retractable screen system that allows the room to be heated during cold nights. In all rooms, preferential treatment is given to maximize exposure to the rear yard, making this a perfect lakefront home.
Kitchen with Solid Surface Benchtops and Blue Splashback Design Ideas
5
