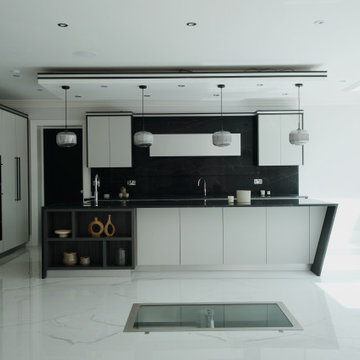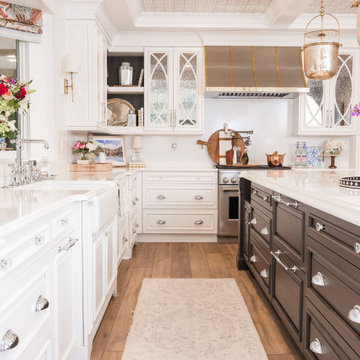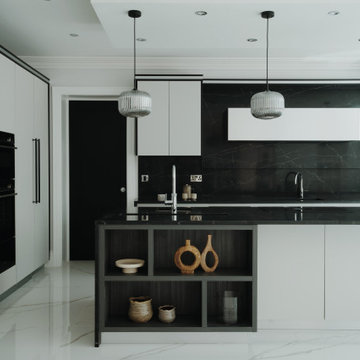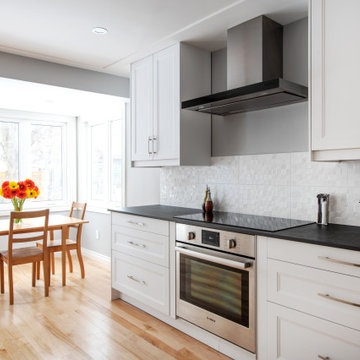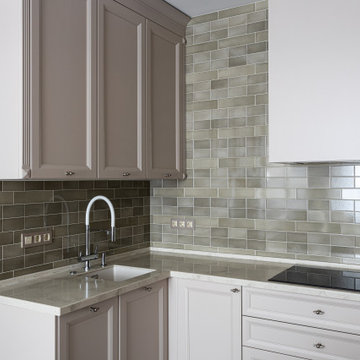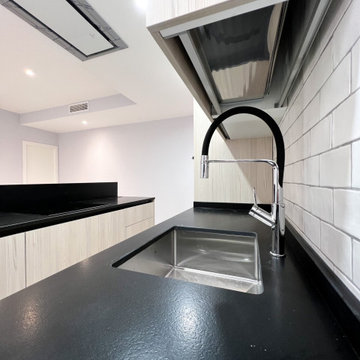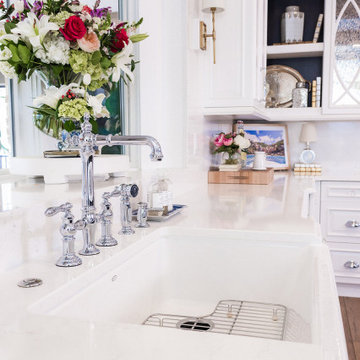Kitchen with Solid Surface Benchtops and Coffered Design Ideas
Refine by:
Budget
Sort by:Popular Today
141 - 160 of 313 photos
Item 1 of 3
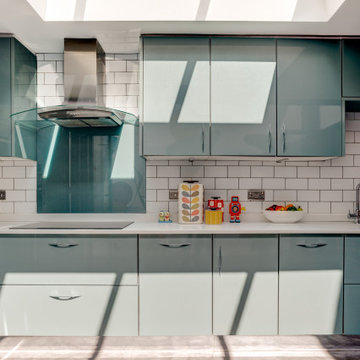
Bright shiny blue kitchen with concrete floor with glass cover over a well discovered during building work.
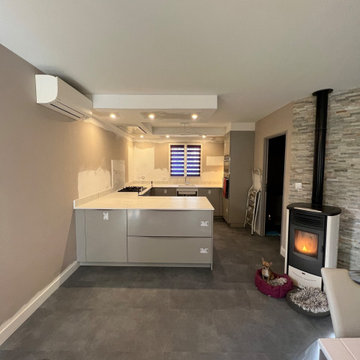
Pose de la cuisine en cours, après avoir remplacé l'ancien sol par un sol en Vinyle gris pour s'accorder avec la cuisine et repeint les murs en gris clair (tirant plus sur le taupe) pour réchauffer l'atmosphère de cette cuisine.
Nous avons également créé un coffrage au plafond suivant les courbes de la cuisine et placer des spots pour un éclairage optimale de la cuisine.
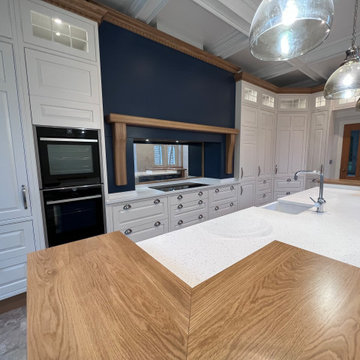
Hand made Traditional kitchen in an Edwardian house along with a traditional coffered ceiling made by ourselves.
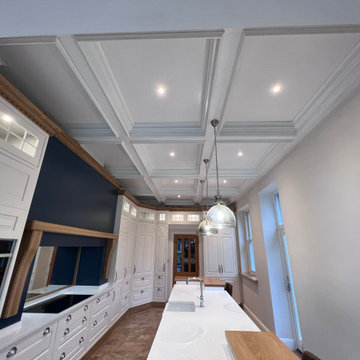
Hand made Traditional kitchen in an Edwardian house along with a traditional coffered ceiling made by ourselves.
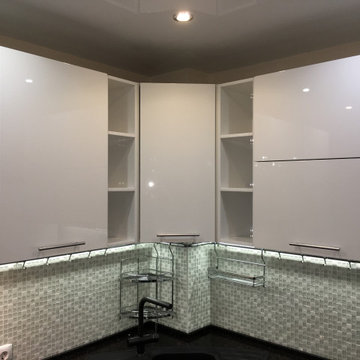
Кухня с глянцевым фасадом для квартиры студии с небольшой барной стойкой
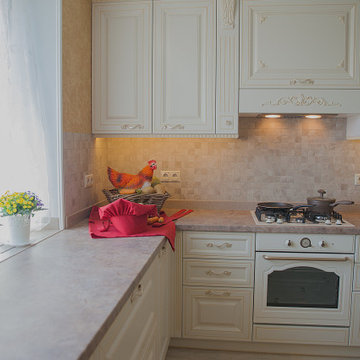
Угловая кухня в классическом стиле с фасадами из МДФ, окрашенными эмалью с золотой патиной. На кухне множество декоративных элементов, резьба, красивые карнизы, капители. Столешница из акрилового камня, кухонный фартук из мозаичной плитки. Ручки итальянские с отделкой под белое золото с патиной, цена за ручку 500 рублей. Мойка накладная из керамогранита. Размер кухни более 5ти метров.
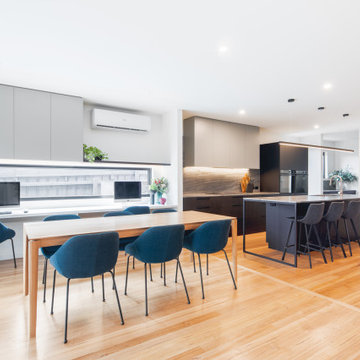
New kitchen design for a 1960s renovation project located in Chelsea Heights. Project featured the newly launched Egger board finish.
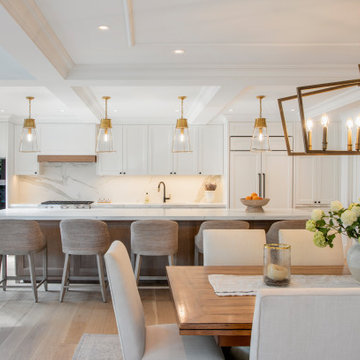
The kitchen features traditional shaker-style doors, coffered ceilings, ceiling mouldings, and a 13 foot island. A large walk-in-pantry is hidden behind a door at the side of the kitchen.
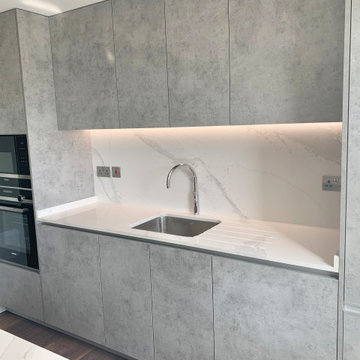
3 Bedroom Flat - Full Refurbishment
Bespoke Kitchen with Ceramic Calacatta worktop
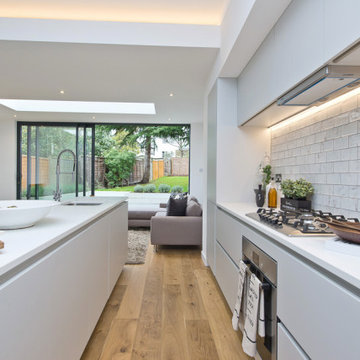
Edwardian house with new rear extension and ground floor internal walls removed to create large open plan kitchen / dining / family room. Double pocket doors through to formal sitting room.
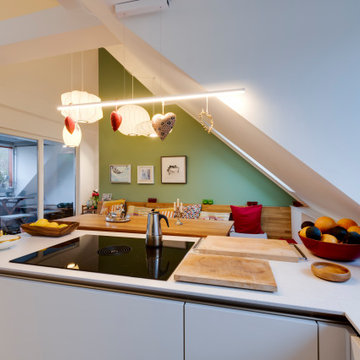
Aus dem Nutzungsbereich der Küche bleibt der vollständige Raum stets im Blickfeld. So kann der Essplatz mittags als Schulzimmer dienen, wenn die Kinder hier Hausaufgaben machen oder gemeinsam spielen, während die Eltern letzte Handgriffe in der Küche tätigen. Die grün gestrichene Rückwand mit den formschönen Dekorationen sorgen für gemütliches Flair, während der Blick bis zum Balkon reichend das Herz erfreut.
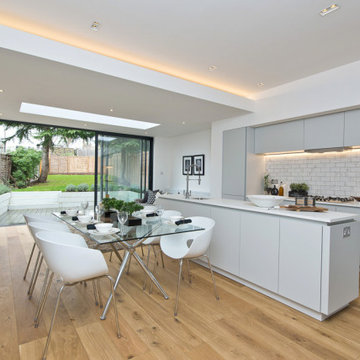
Edwardian house with new rear extension and ground floor internal walls removed to create large open plan kitchen / dining / family room. Double pocket doors through to formal sitting room.
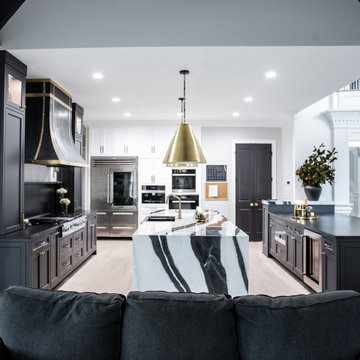
Luxury Kitchen renovation removing wall between kitchen and living room creating the space for 2 islands with luxury porcelain panda material and black leathered stone. Francois and Co Vent hood is the focal point.
Kitchen with Solid Surface Benchtops and Coffered Design Ideas
8
