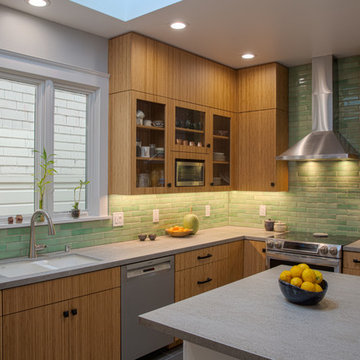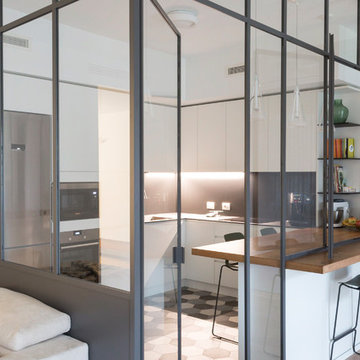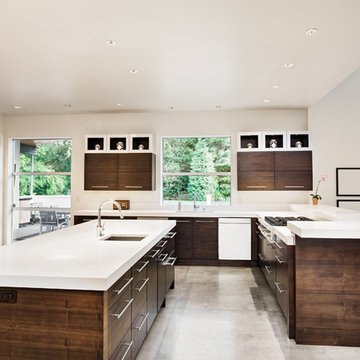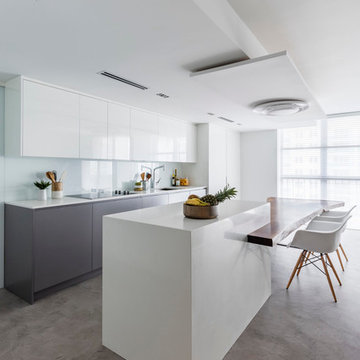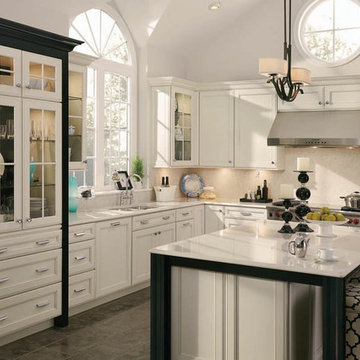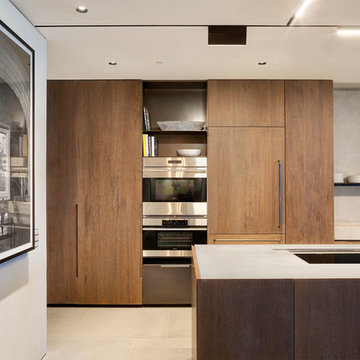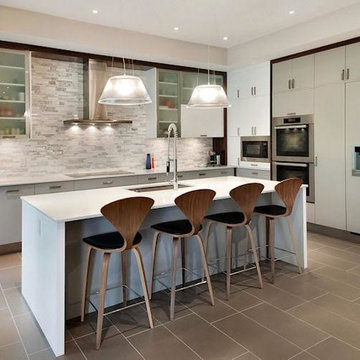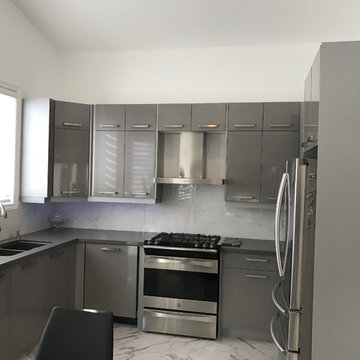Kitchen with Solid Surface Benchtops and Grey Floor Design Ideas
Refine by:
Budget
Sort by:Popular Today
101 - 120 of 6,755 photos
Item 1 of 3

Something a little different to our usual style, we injected a little glamour into our handmade Decolane kitchen in Upminster, Essex. When the homeowners purchased this property, the kitchen was the first room they wanted to rip out and renovate, but uncertainty about which style to go for held them back, and it was actually the final room in the home to be completed! As the old saying goes, "The best things in life are worth waiting for..." Our Design Team at Burlanes Chelmsford worked closely with Mr & Mrs Kipping throughout the design process, to ensure that all of their ideas were discussed and considered, and that the most suitable kitchen layout and style was designed and created by us, for the family to love and use for years to come.

Kitchen Benchtop & Splashback: Silestone Eternal Calacatta Gold (Cosentino Australia). Cabinetry Facings: Briggs Biscotti Veneer. Appliances: V Zug. Kettle & Toaster: Black & Copper Morphy Richards. Black Dining Chairs: Merlino Furniture. Plants: Branches Perth.
Photography: DMax Photography
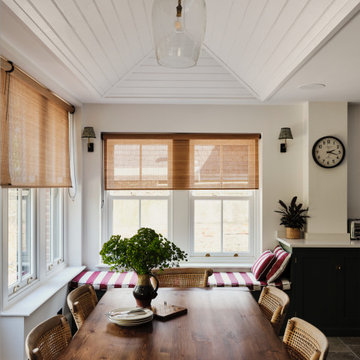
We added tongue and groove cladding to the ceiling, a built in window seat, chik blinds and wall lights to the kitchen diner extension of the Isle of Wight project

A complete modernisation and refit with garden improvements included new kitchen, bathroom, finishes and fittings in a modern, contemporary feel. A large ground floor living / dining / kitchen extension was created by excavating the existing sloped garden. A new double bedroom was constructed above one side of the extension, the house was remodelled to open up the flow through the property.
Project overseen from initial design through planning and construction.

The efficient work triangle is the corderstone of this kitchen space with added features in the toe kick storage, pull out appliance storage, and laundry shoot. A convenient beverage station contributes additional open storage as well as easy access to coffee, etc.
The homeowners wanted to maintain the 1940's mid-century style of the home which was accomplished with a design based on symmetry and the use of materials like walnut veneer cabinets, herringbone pattern ceramic tile and reeded glass sliders in the upper cabinets.
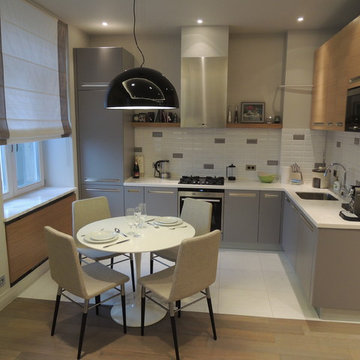
Кухонная мебель изготовлена в мастерской Kitchen BLOCKS https://www.houzz.ru/pro/kitchenblocks/kitchen-blocks
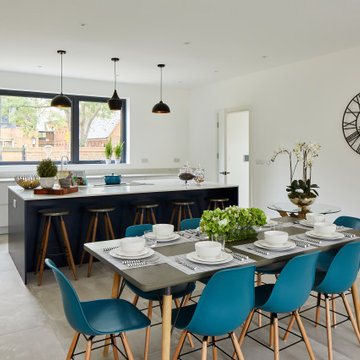
The kitchen is of a simple modern design with an L-shaped run of units with a large central island. Under the window is a clean run of white units with sink and to the side are full height pantry cupboards, double oven and large fridge/ freezer.
The island is of a deep rich blue with simple worktop and induction hob. To maintain the clean lines a surface mounted extractor fan was proposed, this made the space for feature lighting over the hob. To the opposite side of the island a row of breakfast stools are included.
From the island and main preparation area you can see through to the garden beyond. The open plan space runs the full depth of the house, therefore, the kitchen area becomes a perfect socialising space.
Kitchen with Solid Surface Benchtops and Grey Floor Design Ideas
6

