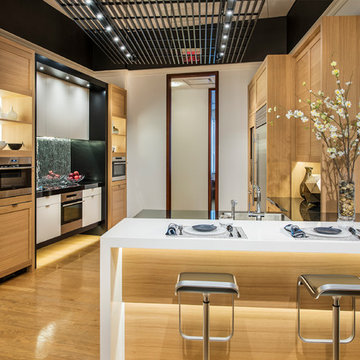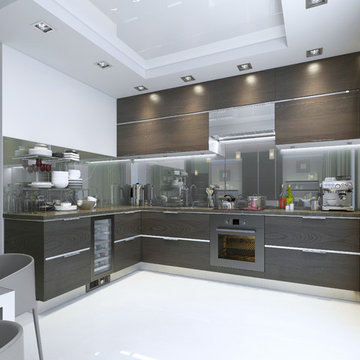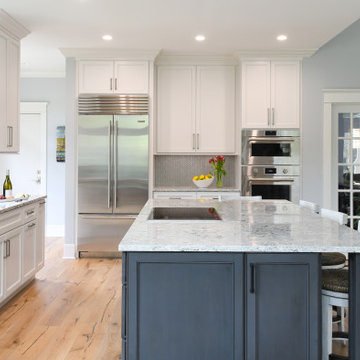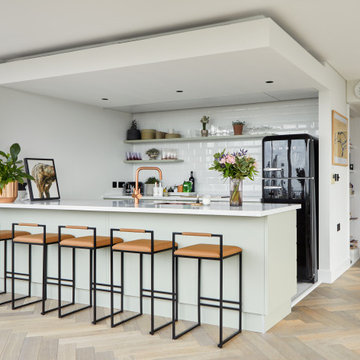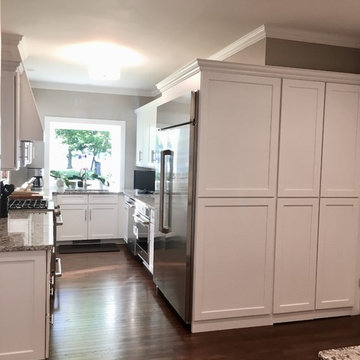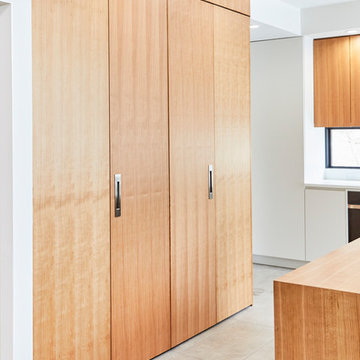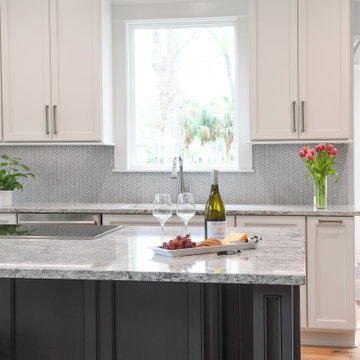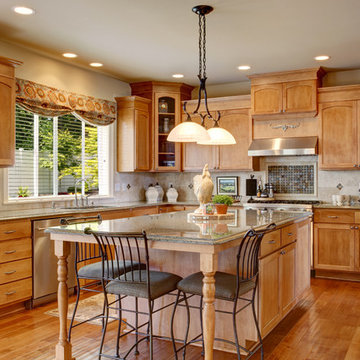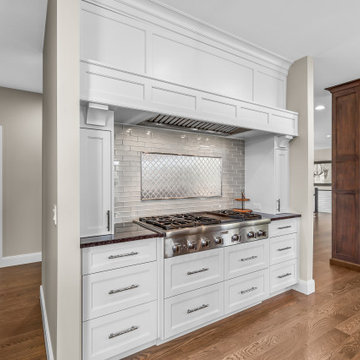Kitchen with Solid Surface Benchtops and Multi-Coloured Benchtop Design Ideas
Refine by:
Budget
Sort by:Popular Today
101 - 120 of 687 photos
Item 1 of 3
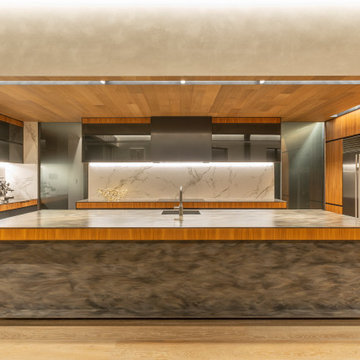
This kitchen needs to have a day-to-day function and also function for corporate entertaining. As such, electric doors open up to a large back end, where a complete scullery can be found.
Photography by Kallan MacLeod
For inspiration, we drew from a palette of rich, earthy colours. Under-cabinet lighting complements these tones well, adding a softness to the clean lines and sleekness of the design. We chose hard-wearing and long-lasting Corian and black glass to create this unique look.
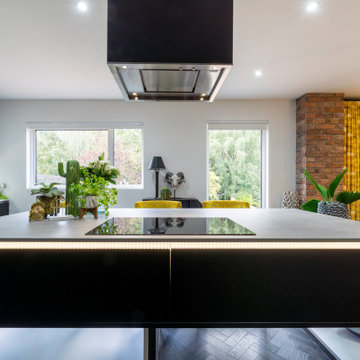
Our client wanted the “wow” factor!! She wanted a kitchen with clean lines and a bespoke island to be the focal point of the space but simple enough that she could add her own artistic stamp. Our client, being an interior designer, had a keen eye for style and design, and we decided to “go for it!” and give her a design that nobody else would. We like to ask our clients “how brave they are” as we find that our designs are very distinctive when we are allowed freedom to use our imagination. We proposed merging the existing kitchen, utility, w/c and dining space to create an open plan kitchen, dining and living snug. Although opening up this space, it was still quite a tight area for the requested island. We therefore designed an island to be formed with full open boxes at low level to carry the island and allow light to flow to the other side of the kitchen and prevent a claustrophobic feel. The low level open boxes were going to require some strength to hold the Dekton topped upper half of the island and we also needed to run electrics to the hob, lighting and power points. We formed these boxes from the same panelling as the rest of the kitchen and had to fabricate steel strengthening straps that would be hidden within the structure alongside the electrical supply. Overall this open plan kitchen and living space with matching cabinetry in the snug is a stylish transformation. Though not a very large space and with the dark cabinetry, the smoked glass splash back, the light countertops and open boxes give this kitchen a light and free feeling.
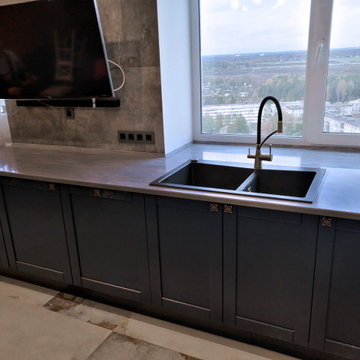
Подоконник-столешница из искусственного камня Corian Juniper сине-серого цвета с разводами и вкраплениями.
- Столешница: г-образная.
- Размеры: 3656х2073х630/650 мм.
- Подоконник: 1738х495 мм.
- Толщина: 30 мм.
- Подгиб: да.
- Борт: галтель, высотой 20 мм.
- Кромка: радиусная.
- Кухонная мойка: накладная.
- Вырезы под варочную панель, кухонную мойку.
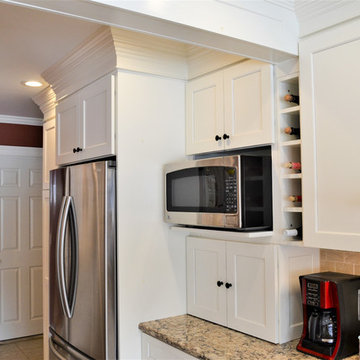
Great white and red traditional kitchen. Stainless steel appliances with matching stainless steel hood. White island with butcher block counter top. Island post with pendant lights. Porcelain tile transitioned to hardwood floors. Beautiful hutch with under cabinet lighting. Great crestwood cabinet with matching crown molding. Walk-in pantry with tall cabinets.
Learn more about us and how we get the job done at http://ckbi.biz/index.php/our-process/
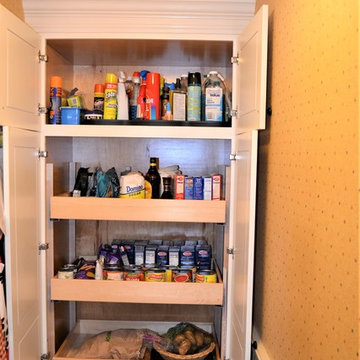
Great white and red traditional kitchen. Stainless steel appliances with matching stainless steel hood. White island with butcher block counter top. Island post with pendant lights. Porcelain tile transitioned to hardwood floors. Beautiful hutch with under cabinet lighting. Great crestwood cabinet with matching crown molding. Walk-in pantry with tall cabinets.
Learn more about us and how we get the job done at http://ckbi.biz/index.php/our-process/
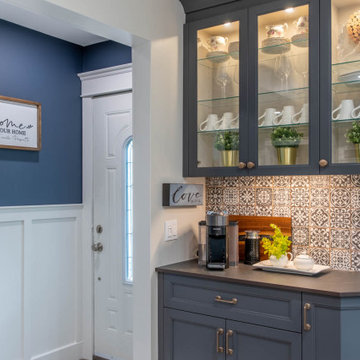
Warm inviting two tone kitchen with family style living and dinners. Custom colorful stain on cherry cabinets, corner cooktop, pot-filler, gold accent black stainless hood, fireclay apron sink. We can feel the warmth of this space inviting us in.
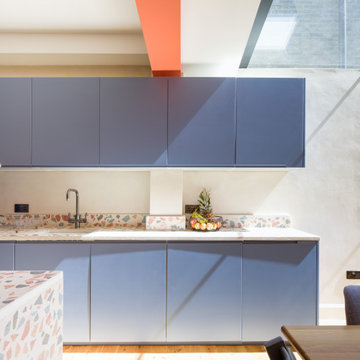
The design has created a light and modern kitchen and living space at the back of the building, transforming the ground floor from dark and uninviting into a sleek, bright and open planned.
Neutral tones have been used internally, alongside light wooden floor boards to create a calming interior. The painted structural steel beams and dusky blue kitchen units inject some splashes of colour and fun to the space.
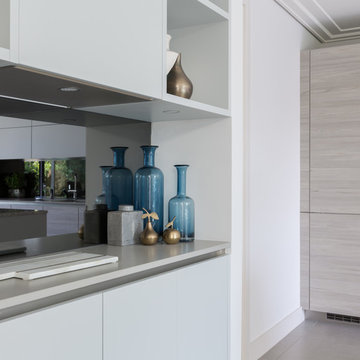
New build house Kitchen Design, Supply & Installation.
The kitchen has a lovely mix of textured materials creating a warm, inviting room to gather and entertain in. Wood effect laminate furniture mixed with light grey matt lacquer provides a neutral background while the worktops on the kitchen island adds drama.
Marcel Baumhauer da Silva - hausofsilva.com
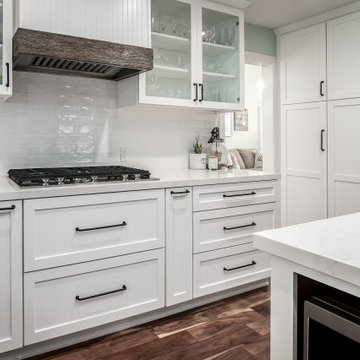
For this space we completely opened up the kitchen. It used to be a U-Shaped that made the client feel boxed in was dysfunctional. This particular client really enjoys cooking and uses their kitchen to its fullest potential. Our team removed a wall into the family room and added an island instead. We completely redid the cabinets to give the client more storage, we used Dekton, Calacatta Gold 2CM from Cosentino for the countertops. Above the kitchen sink we added a Bay Window to bring them out into their lush backyard and give them a greater sense of space.
We purchased a Kitchen Aid cooktop and double wall oven to really add to the functionality of the kitchen and increase the clients overall productivity by giving them more room and the power of convection to create amazing recipes.
For the sink we put in a Kholer Farmhouse sink in white that the client absolutely loved, it gave them ample space and really added to the overall beauty of the kitchen.
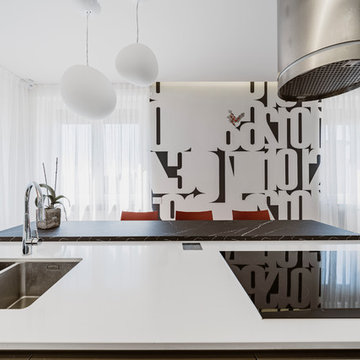
Vista della cucina con basi e colonne in vetro bianco marca Veneta Cucine. L'isola è caratterizzata da un Top in Fenix Grigio scuro, sgabelli Sand di Desalto. tavolo di Cattelan Italia modello Duffy finitura ceramica, sedie di Cattelan Italia modello Norma in ecopelle .Carta da parati Glamora, lampade Gregg Foscarini.
Foto di Simone Marulli
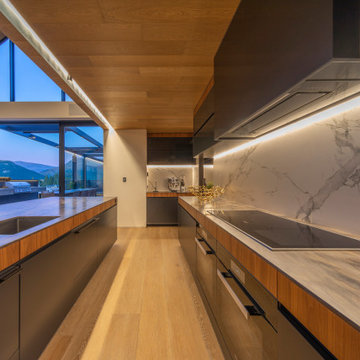
This kitchen needs to have a day-to-day function and also function for corporate entertaining. As such, electric doors open up to a large back end, where a complete scullery can be found.
Photography by Kallan MacLeod
For inspiration, we drew from a palette of rich, earthy colours. Under-cabinet lighting complements these tones well, adding a softness to the clean lines and sleekness of the design. We chose hard-wearing and long-lasting Corian and black glass to create this unique look.
Kitchen with Solid Surface Benchtops and Multi-Coloured Benchtop Design Ideas
6
