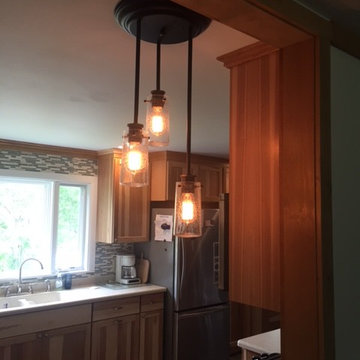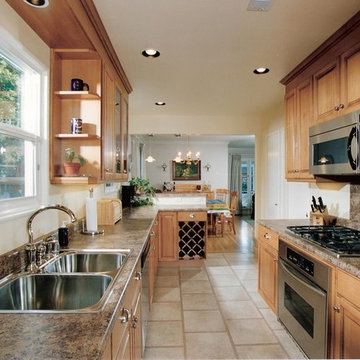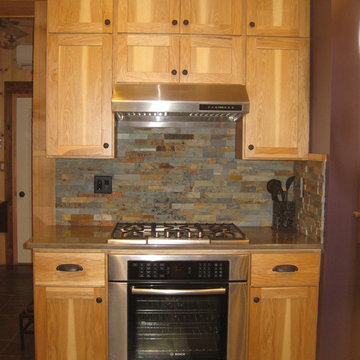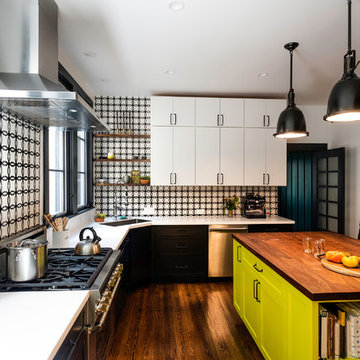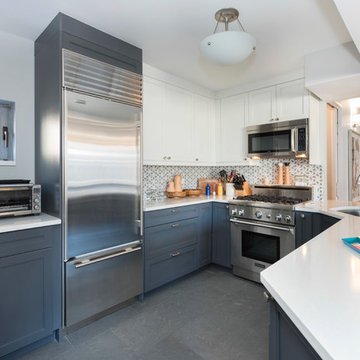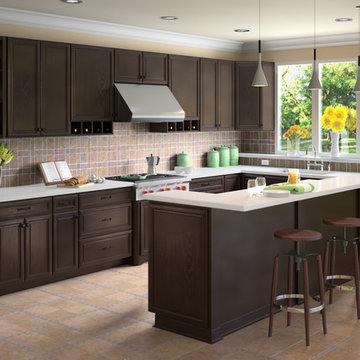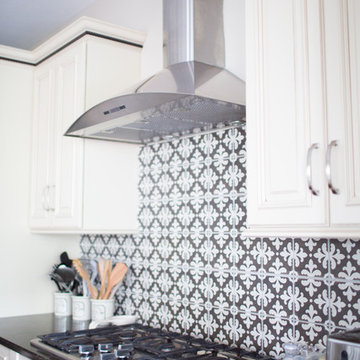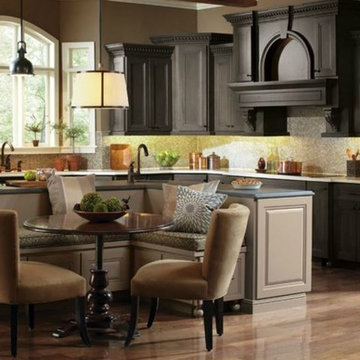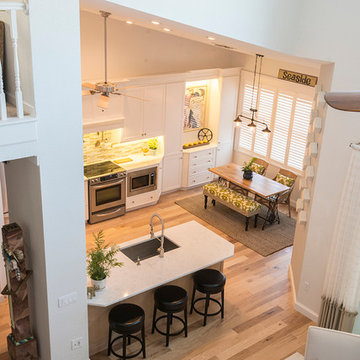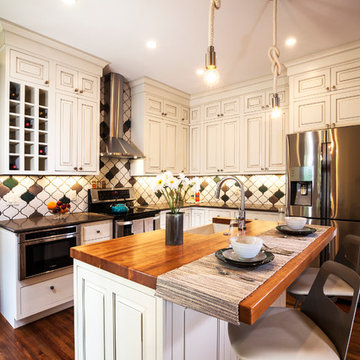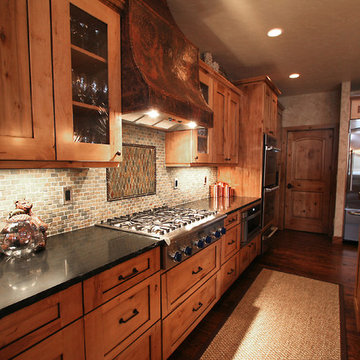Kitchen with Solid Surface Benchtops and Multi-Coloured Splashback Design Ideas
Refine by:
Budget
Sort by:Popular Today
161 - 180 of 5,029 photos
Item 1 of 3
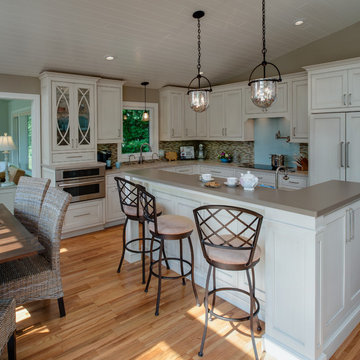
Many homes in Northern Michigan find themselves combining design styles from all over the world to form their very own personal Eden. This home alloys Coastal French styles with a Carribean feel to provide warmth and space all year long.
Designer: Sandra Bargiel
Photos: Mike Gullon
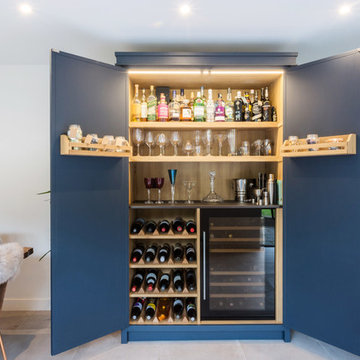
Something a little different to our usual style, we injected a little glamour into our handmade Decolane kitchen in Upminster, Essex. When the homeowners purchased this property, the kitchen was the first room they wanted to rip out and renovate, but uncertainty about which style to go for held them back, and it was actually the final room in the home to be completed! As the old saying goes, "The best things in life are worth waiting for..." Our Design Team at Burlanes Chelmsford worked closely with Mr & Mrs Kipping throughout the design process, to ensure that all of their ideas were discussed and considered, and that the most suitable kitchen layout and style was designed and created by us, for the family to love and use for years to come.
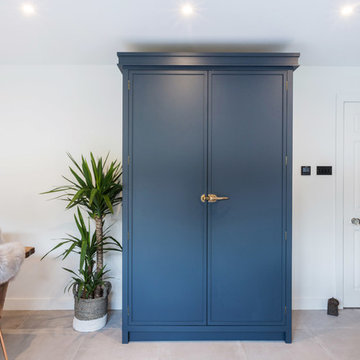
Something a little different to our usual style, we injected a little glamour into our handmade Decolane kitchen in Upminster, Essex. When the homeowners purchased this property, the kitchen was the first room they wanted to rip out and renovate, but uncertainty about which style to go for held them back, and it was actually the final room in the home to be completed! As the old saying goes, "The best things in life are worth waiting for..." Our Design Team at Burlanes Chelmsford worked closely with Mr & Mrs Kipping throughout the design process, to ensure that all of their ideas were discussed and considered, and that the most suitable kitchen layout and style was designed and created by us, for the family to love and use for years to come.
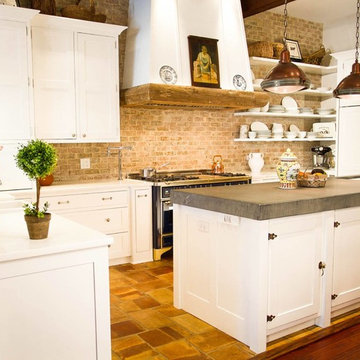
Frameless construction cabinets provide a contemporary style, maximized storage space, wider drawers and rollout shelves and provide continuous symmetry of door and drawer lines.
Cabinetry features Holiday’s Seattle 3” Stiles & Rails Paint Grade Door in Nordic; Designed by: Chicago Custom Kitchens - IL
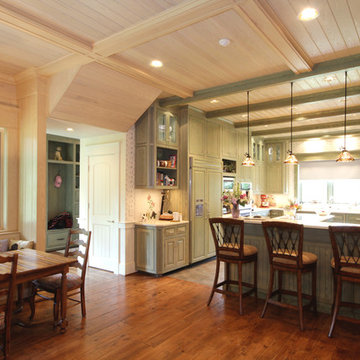
On estate acreage near Montpelier, this home was inspired by a Southern Living farmhouse vernacular design brought to the architect by the owner. With South Carolina architect, Wayne Crocker, and a Texas client, Virginia based Smith & Robertson was pre-selected as the builder and collaborated with landscape architect Buddy Spencer to create this estate quality masterpiece.
Designed by Wayne Crocker, AIA
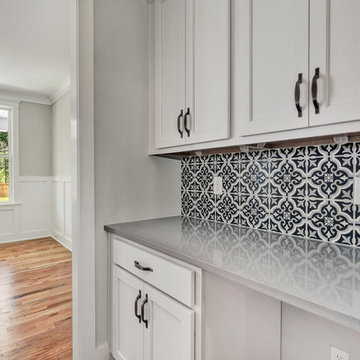
The butler's pantry between the kitchen and dining room has white cabinets, black hardware, quartz countertops and a patterned tile backsplash
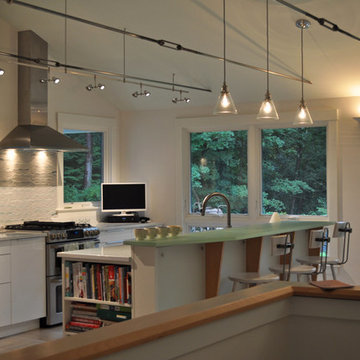
Constructed in two phases, this renovation, with a few small additions, touched nearly every room in this late ‘50’s ranch house. The owners raised their family within the original walls and love the house’s location, which is not far from town and also borders conservation land. But they didn’t love how chopped up the house was and the lack of exposure to natural daylight and views of the lush rear woods. Plus, they were ready to de-clutter for a more stream-lined look. As a result, KHS collaborated with them to create a quiet, clean design to support the lifestyle they aspire to in retirement.
To transform the original ranch house, KHS proposed several significant changes that would make way for a number of related improvements. Proposed changes included the removal of the attached enclosed breezeway (which had included a stair to the basement living space) and the two-car garage it partially wrapped, which had blocked vital eastern daylight from accessing the interior. Together the breezeway and garage had also contributed to a long, flush front façade. In its stead, KHS proposed a new two-car carport, attached storage shed, and exterior basement stair in a new location. The carport is bumped closer to the street to relieve the flush front facade and to allow access behind it to eastern daylight in a relocated rear kitchen. KHS also proposed a new, single, more prominent front entry, closer to the driveway to replace the former secondary entrance into the dark breezeway and a more formal main entrance that had been located much farther down the facade and curiously bordered the bedroom wing.
Inside, low ceilings and soffits in the primary family common areas were removed to create a cathedral ceiling (with rod ties) over a reconfigured semi-open living, dining, and kitchen space. A new gas fireplace serving the relocated dining area -- defined by a new built-in banquette in a new bay window -- was designed to back up on the existing wood-burning fireplace that continues to serve the living area. A shared full bath, serving two guest bedrooms on the main level, was reconfigured, and additional square footage was captured for a reconfigured master bathroom off the existing master bedroom. A new whole-house color palette, including new finishes and new cabinetry, complete the transformation. Today, the owners enjoy a fresh and airy re-imagining of their familiar ranch house.
Photos by Katie Hutchison

A heavy kitchen appliance, like a Kitchenaid mixer, can be lifted with ease to countertop level and conveniently stored in its own cabinet with an appliance cabinet from Dura Supreme Cabinetry. This is a great storage solution to help save counter space, create more kitchen workspace and make putting away your small kitchen appliance easier with less lifting.
The key to a well designed kitchen is not necessarily what you see on the outside. Although the external details will certainly garner admiration from family and friends, it will be the internal accessories that make you smile day after day. Your kitchen will simply perform better with specific accessories for tray storage, pantry goods, cleaning supplies, kitchen towels, trash and recycling bins.
Request a FREE Dura Supreme Cabinetry Brochure Packet at:
http://www.durasupreme.com/request-brochure
Kitchen with Solid Surface Benchtops and Multi-Coloured Splashback Design Ideas
9
