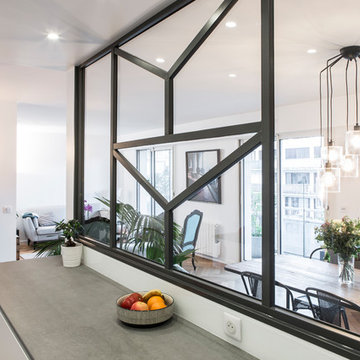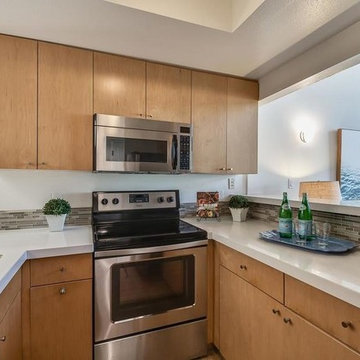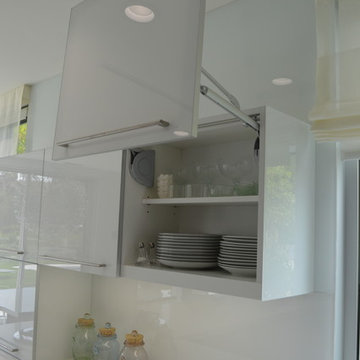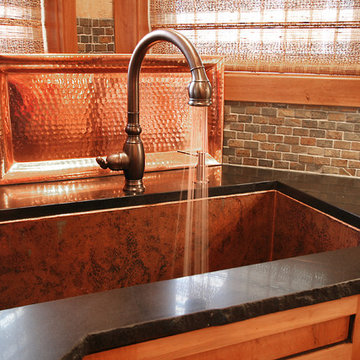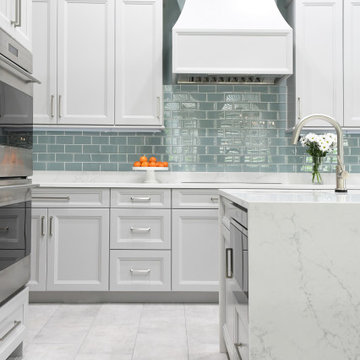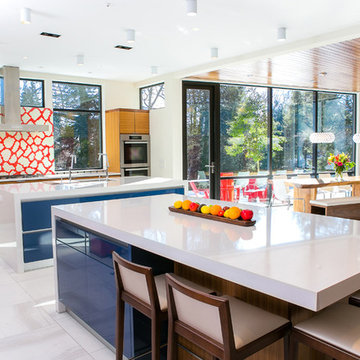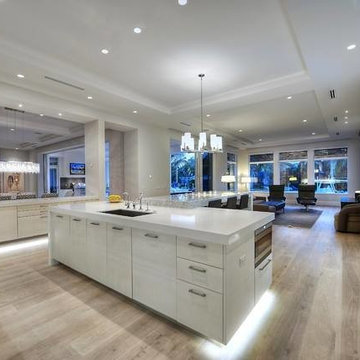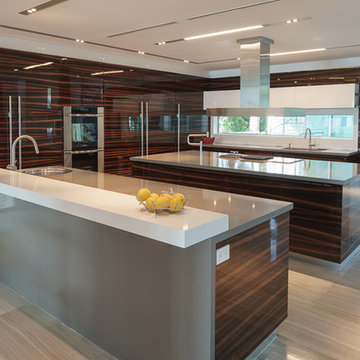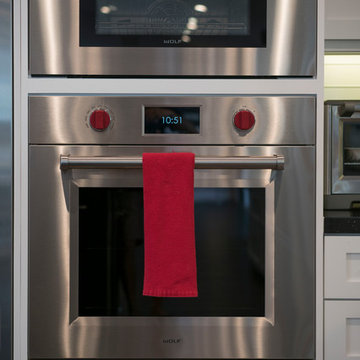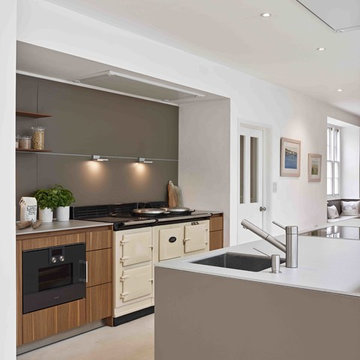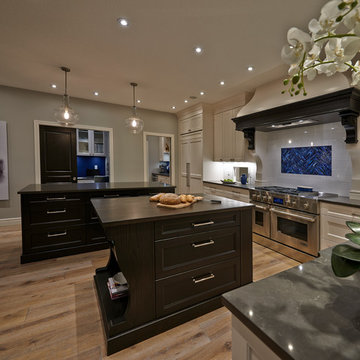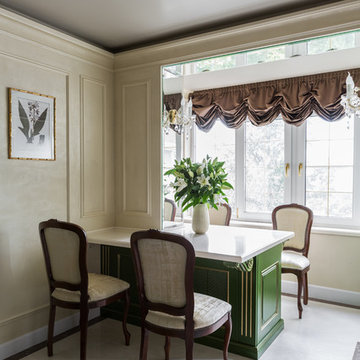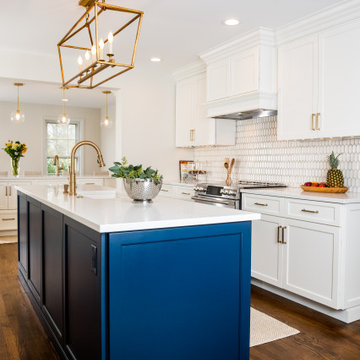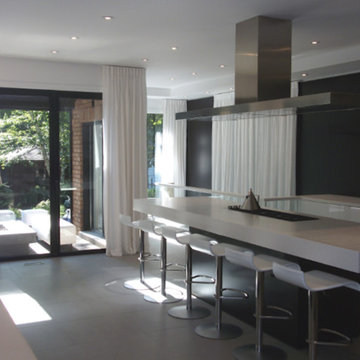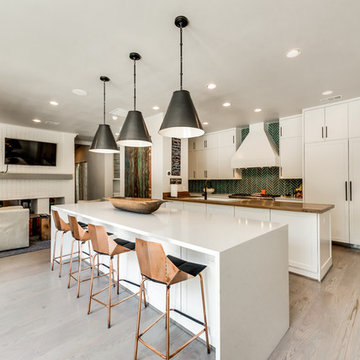Kitchen with Solid Surface Benchtops and multiple Islands Design Ideas
Refine by:
Budget
Sort by:Popular Today
321 - 340 of 1,547 photos
Item 1 of 3
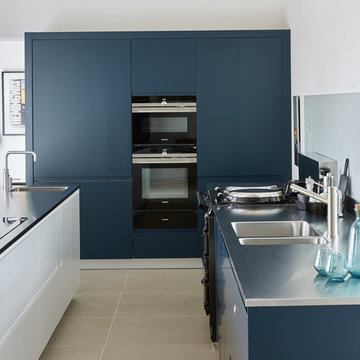
Moody Blues
Deep, rich shades of blue, from royal to midnight, are a key kitchen colour trend, whether this is the primary colour theme or used as only for an island unit or an accent feature. From heritage style hand-painted effects to modern lacquers and finishes... whatever shade of blue you may be in the mood for can easily be achieved in a Mowlem & Co bespoke kitchen.
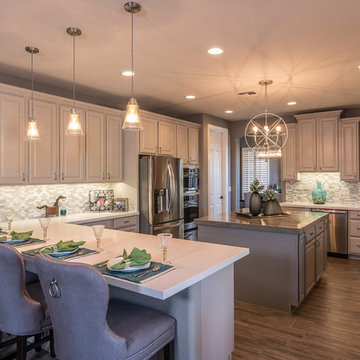
Our client wanted to update the entire first floor of her "very beige, traditional tract home." These common areas included her Kitchen, Dining Room, Family Room and Living Room. Her desire was for us to convert her existing drab, beige house, into a more "modern" (but not TOO modern) looking home, while incorporating a few of her existing pieces she wished to retain. I LOVE a good challenge and we were able to completely transform her existing house into beautiful, transitional spaces that suite her and her family's needs. As designers, our concern was to design each area to not only be beautiful and comfortable, but to be functional for her family, as well. We incorporated those pieces she wanted to keep with a mix of eclectic design elements and pops of gorgeous color to transform her home from drab to FAB!!
Photo By: Scott Sandler
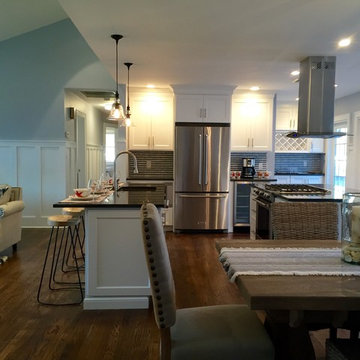
This is the 'AFTER'! This kitchen renovation was a total gut and we removed the wall that separated the kitchen & the living room. Now, it is a total open floor plan that has easy access to all - especially the view to the backyard!
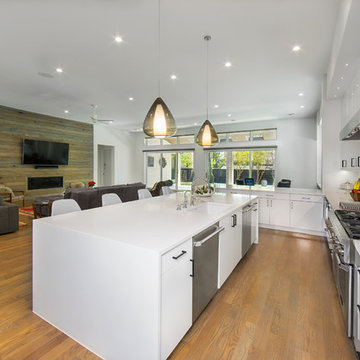
The modern mix is a blending of many materials and ideas to create a stunning home. Photography by Vernon Wentz of Ad Imagery
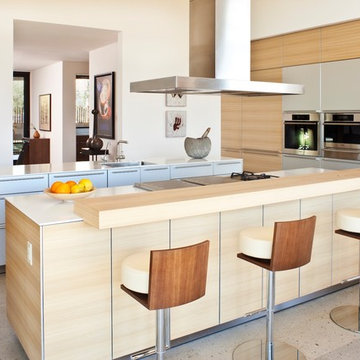
Bulthaup cabinets
Miele appliances
Designed to embrace an extensive and unique art collection including sculpture, paintings, tapestry, and cultural antiquities, this modernist home located in north Scottsdale’s Estancia is the quintessential gallery home for the spectacular collection within. The primary roof form, “the wing” as the owner enjoys referring to it, opens the home vertically to a view of adjacent Pinnacle peak and changes the aperture to horizontal for the opposing view to the golf course. Deep overhangs and fenestration recesses give the home protection from the elements and provide supporting shade and shadow for what proves to be a desert sculpture. The restrained palette allows the architecture to express itself while permitting each object in the home to make its own place. The home, while certainly modern, expresses both elegance and warmth in its material selections including canterra stone, chopped sandstone, copper, and stucco.
Project Details | Lot 245 Estancia, Scottsdale AZ
Architect: C.P. Drewett, Drewett Works, Scottsdale, AZ
Interiors: Luis Ortega, Luis Ortega Interiors, Hollywood, CA
Publications: luxe. interiors + design. November 2011.
Featured on the world wide web: luxe.daily
Photos by Grey CrawfordGrey Crawford
Kitchen with Solid Surface Benchtops and multiple Islands Design Ideas
17
